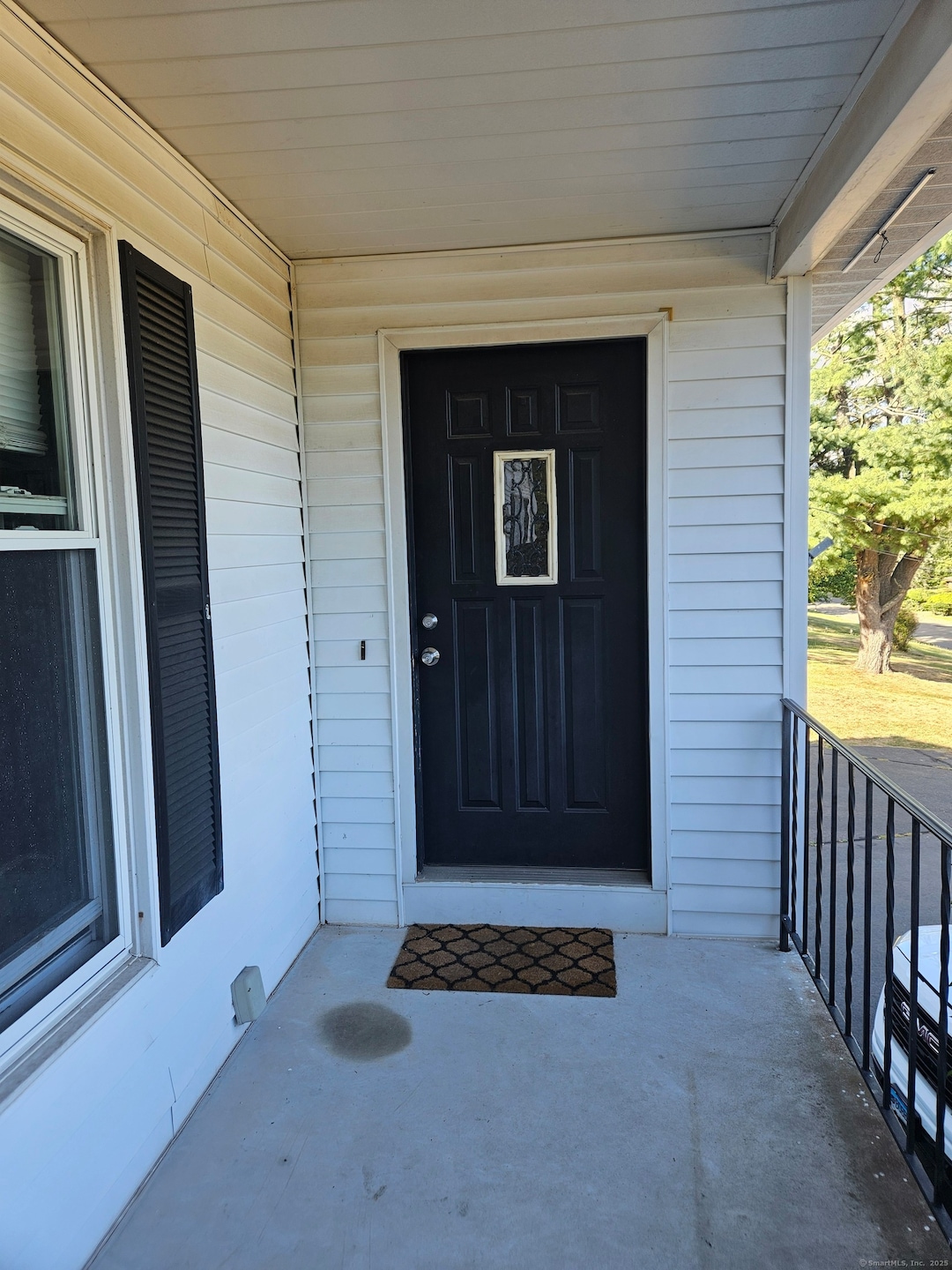49 Long Meadow Dr Meriden, CT 06450
1
Bed
1
Bath
3,376
Sq Ft
0.62
Acres
Highlights
- 0.62 Acre Lot
- Colonial Architecture
- 1 Fireplace
- Thomas Hooker School Rated 9+
- Attic
- Central Air
About This Home
Enjoy your own private suite in a single family home located in a tranquil neighborhood! Completely separate entrance for maximum privacy. Enjoy a 1 bed, 1 bath apartment complete with it's own kitchen and living/dining area. ALL UTILITIES INCLUDED IN RENT! Enjoy incredible value in a home with easy access to transportation and all amenities in the area.
Home Details
Home Type
- Single Family
Est. Annual Taxes
- $10,335
Year Built
- Built in 1985
Lot Details
- 0.62 Acre Lot
Parking
- 2 Car Garage
Home Design
- Colonial Architecture
- Vinyl Siding
Interior Spaces
- 3,376 Sq Ft Home
- 1 Fireplace
- Concrete Flooring
- Attic or Crawl Hatchway Insulated
Kitchen
- Oven or Range
- Dishwasher
Bedrooms and Bathrooms
- 1 Bedroom
- 1 Full Bathroom
Laundry
- Laundry on main level
- Dryer
- Washer
Basement
- Walk-Out Basement
- Basement Fills Entire Space Under The House
- Garage Access
Utilities
- Central Air
- Hot Water Heating System
- Heating System Uses Oil
- Heating System Uses Oil Above Ground
- Hot Water Circulator
Listing and Financial Details
- Assessor Parcel Number 1176543
Map
Source: SmartMLS
MLS Number: 24124430
APN: MERI-000907-000098-000022-000012
Nearby Homes
- 50 Kim Ln
- 60 Hawthorne Terrace
- 8 Susan Ln
- 127 Cobblestone Ln
- 423 Yale Ave
- 147 Suffolk Ct
- 530 Yale Ave
- 560 Yale Ave Unit 5
- 560 Yale Ave Unit 112
- 560 Yale Ave Unit 135
- 560 Yale Ave Unit 209
- 560 Yale Ave Unit 54
- 80 Dryden Dr
- 192 Cardinal Dr
- 23 Davis St
- 328 Curtis St
- 56 Gravel St
- 47 Hampshire Rd
- 185 Curtis St
- 71 Broad St
- 164 Scott St
- 105 Pomeroy Ave
- 275 Research Pkwy
- 211 Pomeroy Ave
- 1151 E Main St
- 122 Charles St
- 410 E Main St
- 1274 E Main St Unit B9
- 92 View St Unit 1
- 127 Liberty St Unit 1
- 324 Thorpe Ave
- 68 Pleasant St Unit 2W
- 366 Bee St
- 135 Willow St
- 135 Willow St
- 129 Willow St Unit 1
- 30 Olive St
- 390 Bee St
- 28 Olive St Unit 2
- 72 Crown St







