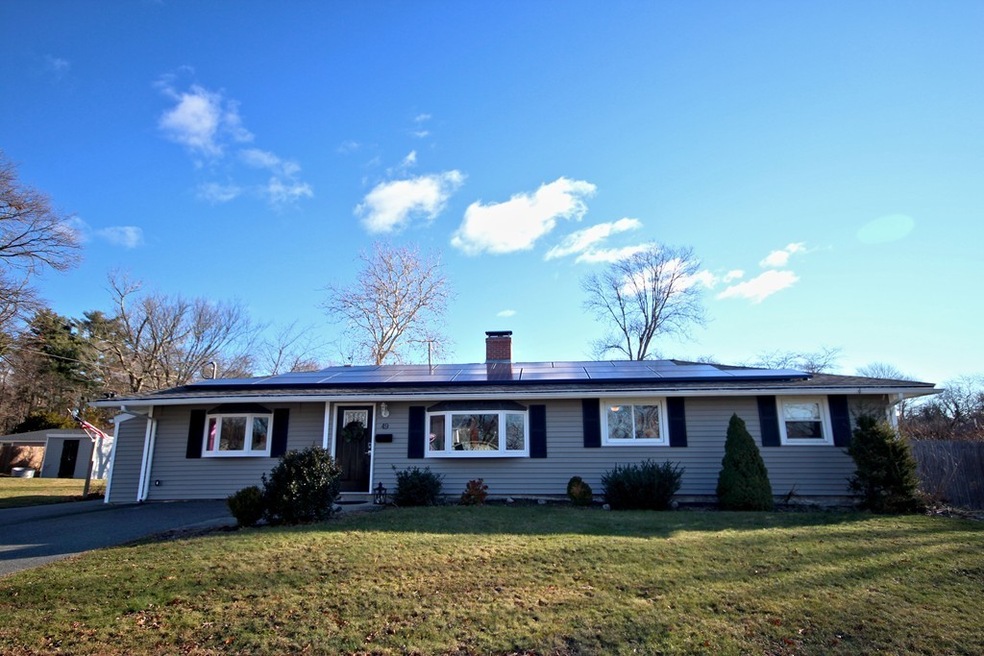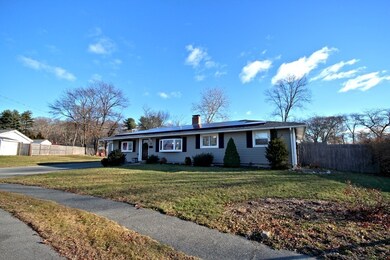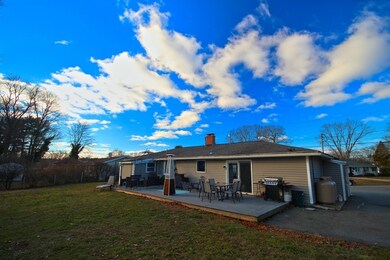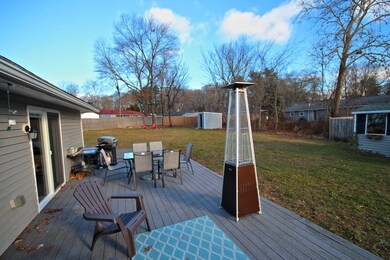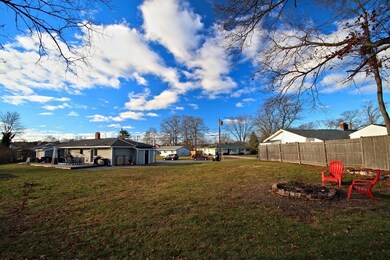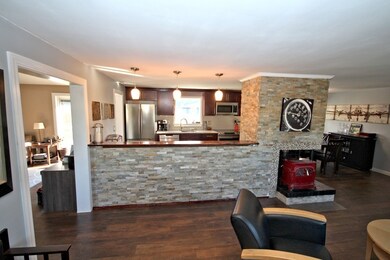
49 Louise Rd Holbrook, MA 02343
Estimated Value: $481,000 - $559,000
Highlights
- Deck
- Ranch Style House
- Jogging Path
- Property is near public transit
- Cathedral Ceiling
- Breakfast Bar
About This Home
As of January 2019One of the nicest "Campanelli" Ranches we have ever seen! Spectacular 3-bedroom Ranch on HUGE lot has everything you've been looking for - open living/dining area with corner fireplace (Vermont Castings stove will stay!), granite & stainless kitchen with breakfast bar, spacious family room with vaulted ceiling, updated bath with separate laundry room, central air, and an oversized rear deck and spacious yard that are perfect for entertaining. Great neighborhood location just 16 miles from Boston, with easy access to the Commuter Rail (2 miles away, then just 30 minutes to South Station) or Red Line (5 miles to Braintree T). Holbrook is one of the more affordable communities on the South Shore, and boasts a new K-12 school complex that opened in 2017. Bring your checkbook because this one will not last!
Last Agent to Sell the Property
Advocate Realty/Stikeleather Real Estate Listed on: 12/06/2018
Last Buyer's Agent
Katherine Barry
Advocate Realty/Stikeleather Real Estate License #452409279
Home Details
Home Type
- Single Family
Est. Annual Taxes
- $5,591
Year Built
- Built in 1956
Lot Details
- 0.37 Acre Lot
- Near Conservation Area
- Property is zoned R3
Home Design
- Manufactured Home on a slab
- Ranch Style House
- Frame Construction
- Shingle Roof
Interior Spaces
- 1,424 Sq Ft Home
- Cathedral Ceiling
- Ceiling Fan
- Living Room with Fireplace
- Laundry on main level
Kitchen
- Breakfast Bar
- Range
- Microwave
- Dishwasher
Flooring
- Wall to Wall Carpet
- Laminate
- Ceramic Tile
Bedrooms and Bathrooms
- 3 Bedrooms
- 1 Full Bathroom
Parking
- 6 Car Parking Spaces
- Driveway
- Open Parking
- Off-Street Parking
Outdoor Features
- Deck
- Outdoor Storage
Location
- Property is near public transit
- Property is near schools
Utilities
- Forced Air Heating and Cooling System
- 1 Cooling Zone
- 1 Heating Zone
- Heating System Uses Propane
- Pellet Stove burns compressed wood to generate heat
- 200+ Amp Service
- Electric Water Heater
Community Details
- Jogging Path
Listing and Financial Details
- Assessor Parcel Number 106562
Ownership History
Purchase Details
Purchase Details
Similar Homes in Holbrook, MA
Home Values in the Area
Average Home Value in this Area
Purchase History
| Date | Buyer | Sale Price | Title Company |
|---|---|---|---|
| Callahan Paul D | $135,000 | -- | |
| Mcdonnell Dennis P | $99,900 | -- | |
| Mcdonnell Dennis P | $99,900 | -- |
Mortgage History
| Date | Status | Borrower | Loan Amount |
|---|---|---|---|
| Open | Littlewood Brian D | $296,500 | |
| Closed | Littlewood Brian D | $291,500 | |
| Closed | Littlewood Brian D | $295,000 | |
| Closed | Thornton Alvin C | $35,000 | |
| Closed | Thornton Alvin C | $30,000 |
Property History
| Date | Event | Price | Change | Sq Ft Price |
|---|---|---|---|---|
| 01/31/2019 01/31/19 | Sold | $360,000 | +2.9% | $253 / Sq Ft |
| 12/14/2018 12/14/18 | Pending | -- | -- | -- |
| 12/06/2018 12/06/18 | For Sale | $350,000 | +52.2% | $246 / Sq Ft |
| 09/28/2012 09/28/12 | Sold | $230,000 | -4.1% | $162 / Sq Ft |
| 08/14/2012 08/14/12 | Pending | -- | -- | -- |
| 07/25/2012 07/25/12 | For Sale | $239,900 | -- | $168 / Sq Ft |
Tax History Compared to Growth
Tax History
| Year | Tax Paid | Tax Assessment Tax Assessment Total Assessment is a certain percentage of the fair market value that is determined by local assessors to be the total taxable value of land and additions on the property. | Land | Improvement |
|---|---|---|---|---|
| 2025 | $69 | $522,400 | $286,600 | $235,800 |
| 2024 | $6,525 | $485,500 | $260,500 | $225,000 |
| 2023 | $6,916 | $449,700 | $236,900 | $212,800 |
| 2022 | $6,416 | $389,100 | $206,000 | $183,100 |
| 2021 | $6,239 | $362,300 | $188,700 | $173,600 |
| 2020 | $6,091 | $331,600 | $176,400 | $155,200 |
| 2019 | $6,130 | $315,000 | $168,000 | $147,000 |
| 2018 | $5,591 | $270,500 | $150,100 | $120,400 |
| 2017 | $5,277 | $252,500 | $136,600 | $115,900 |
| 2016 | $4,826 | $245,700 | $136,600 | $109,100 |
| 2015 | $4,331 | $227,000 | $123,200 | $103,800 |
| 2014 | $3,951 | $210,500 | $112,000 | $98,500 |
Agents Affiliated with this Home
-
Shepard Long

Seller's Agent in 2019
Shepard Long
Advocate Realty/Stikeleather Real Estate
(781) 690-3630
56 in this area
104 Total Sales
-
K
Buyer's Agent in 2019
Katherine Barry
Advocate Realty/Stikeleather Real Estate
-

Seller's Agent in 2012
John Connolly
(781) 985-9064
-

Buyer's Agent in 2012
Kris Woolf
Gibson Associates Realty, LLC
(339) 933-0188
Map
Source: MLS Property Information Network (MLS PIN)
MLS Number: 72430402
APN: HOLB-000022-000000-000103
