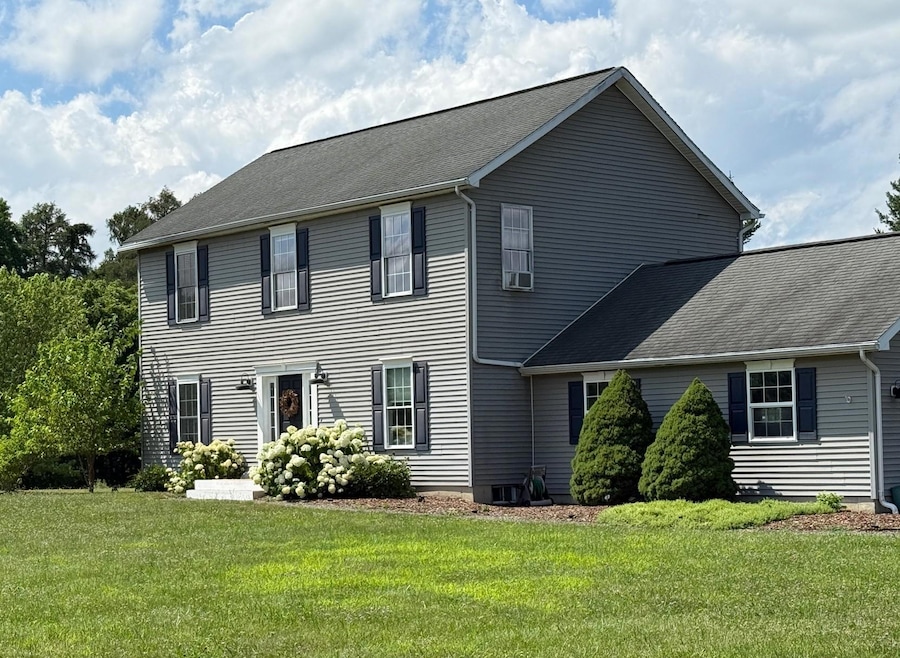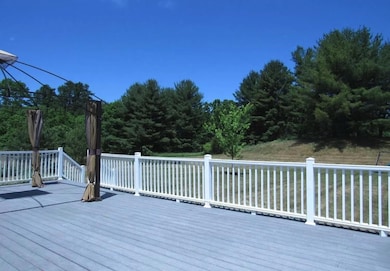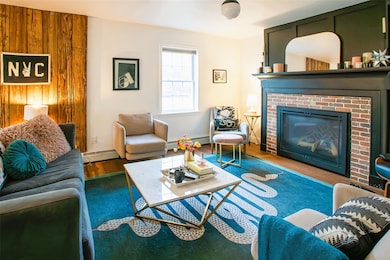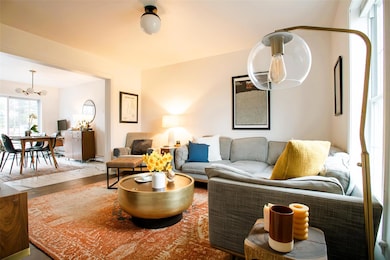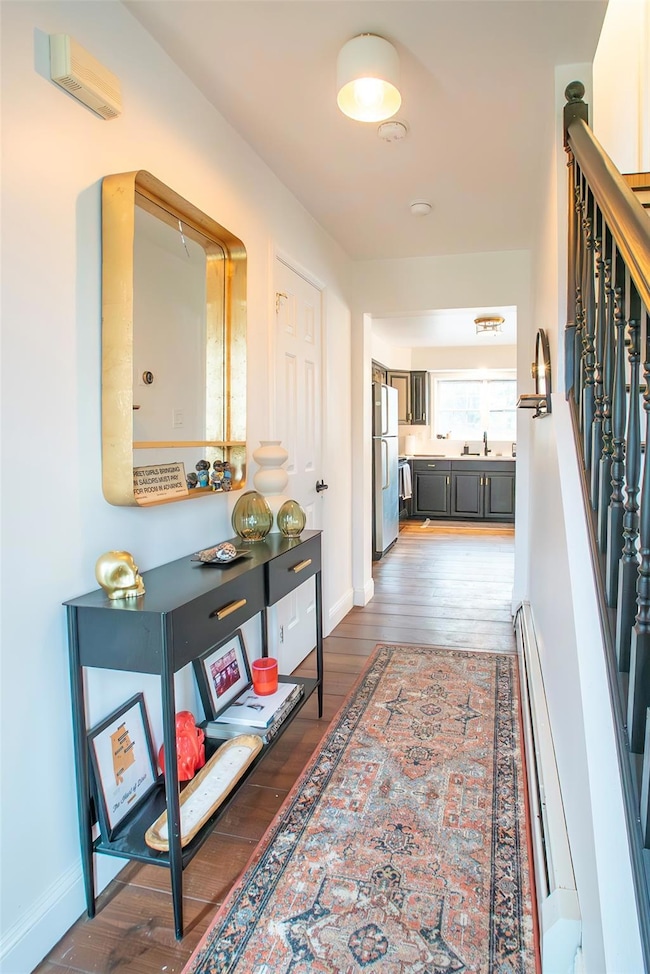
49 Macintosh Dr Hudson, NY 12534
Estimated payment $4,121/month
Highlights
- Colonial Architecture
- Wooded Lot
- Formal Dining Room
- Deck
- Wood Flooring
- Stainless Steel Appliances
About This Home
Discover Macintosh Drive, bordering historic Philip Apple Orchards, minutes from Hudson, NY—recently celebrated as one of America's coolest small towns. This spacious 2,676 sq ft home features the perfect floor plan for comfortable living. The first floor flows from living room with gas fireplace to formal dining, updated eat-in kitchen, family room, and guest half bath. Second floor: 4 bedrooms including primary en-suite and 2 full baths. Finished basement offers family/gym/media room, laundry, half bath, and office with sitting area. Three floors provide multiple quiet spaces—ideal for work-from-home or peaceful retreat. Expansive yard and large deck overlook flat lawn perfect for entertaining, gardening, or enjoying local wildlife. Plenty of room for a pool. Enjoy walks in this peaceful community or visit nearby Klock Winery and Morning Star Farmers Market - just down the road. Built less than 25 years ago, this home on 1.4 acres represents exceptional value—completely move-in ready with low-maintenance hassle free living. Hudson's Warren Street/Amtrak: 10 mins, Berkshires: 30 mins, NYC: 2 hours.
Home Details
Home Type
- Single Family
Est. Annual Taxes
- $8,028
Year Built
- Built in 2003
Lot Details
- 1.4 Acre Lot
- Level Lot
- Wooded Lot
- Back and Front Yard
Parking
- 2 Car Garage
Home Design
- Colonial Architecture
- Frame Construction
- Vinyl Siding
Interior Spaces
- 2,676 Sq Ft Home
- Ceiling Fan
- Gas Fireplace
- Insulated Windows
- Entrance Foyer
- Living Room with Fireplace
- Formal Dining Room
- Storage
Kitchen
- Eat-In Kitchen
- Microwave
- Dishwasher
- Stainless Steel Appliances
- Kitchen Island
Flooring
- Wood
- Carpet
- Linoleum
- Ceramic Tile
Bedrooms and Bathrooms
- 4 Bedrooms
- Walk-In Closet
Laundry
- Dryer
- Washer
Partially Finished Basement
- Walk-Out Basement
- Basement Fills Entire Space Under The House
- Basement Storage
Outdoor Features
- Deck
Schools
- Contact Agent Elementary School
- Contact Agent High School
Utilities
- No Cooling
- Baseboard Heating
- Hot Water Heating System
- Well
- Septic Tank
- High Speed Internet
Listing and Financial Details
- Assessor Parcel Number 102889-121-000-0003-004-000-0000
Map
Home Values in the Area
Average Home Value in this Area
Tax History
| Year | Tax Paid | Tax Assessment Tax Assessment Total Assessment is a certain percentage of the fair market value that is determined by local assessors to be the total taxable value of land and additions on the property. | Land | Improvement |
|---|---|---|---|---|
| 2024 | $7,776 | $399,000 | $37,000 | $362,000 |
| 2023 | $8,040 | $399,000 | $37,000 | $362,000 |
| 2022 | $7,878 | $399,000 | $37,000 | $362,000 |
| 2021 | $7,006 | $399,000 | $37,000 | $362,000 |
| 2020 | $5,699 | $240,000 | $36,000 | $204,000 |
| 2019 | $6,162 | $240,000 | $36,000 | $204,000 |
| 2018 | $6,162 | $240,000 | $36,000 | $204,000 |
| 2017 | $6,229 | $240,000 | $36,000 | $204,000 |
| 2016 | $6,014 | $240,000 | $36,000 | $204,000 |
| 2015 | -- | $240,000 | $36,000 | $204,000 |
| 2014 | -- | $240,000 | $36,000 | $204,000 |
Property History
| Date | Event | Price | Change | Sq Ft Price |
|---|---|---|---|---|
| 07/09/2025 07/09/25 | Price Changed | $625,000 | 0.0% | $234 / Sq Ft |
| 07/09/2025 07/09/25 | For Sale | $625,000 | -3.8% | $316 / Sq Ft |
| 05/25/2025 05/25/25 | Price Changed | $649,900 | -3.7% | $243 / Sq Ft |
| 05/03/2025 05/03/25 | Price Changed | $674,900 | +3.8% | $252 / Sq Ft |
| 05/02/2025 05/02/25 | Price Changed | $649,900 | -7.0% | $243 / Sq Ft |
| 04/01/2025 04/01/25 | For Sale | $699,000 | +75.2% | $261 / Sq Ft |
| 09/14/2020 09/14/20 | Sold | $399,000 | -0.2% | $149 / Sq Ft |
| 09/01/2020 09/01/20 | Pending | -- | -- | -- |
| 06/11/2020 06/11/20 | For Sale | $399,900 | +70.2% | $149 / Sq Ft |
| 04/15/2014 04/15/14 | Sold | $235,000 | -6.0% | $119 / Sq Ft |
| 03/31/2014 03/31/14 | Pending | -- | -- | -- |
| 10/19/2013 10/19/13 | For Sale | $249,900 | -- | $126 / Sq Ft |
Purchase History
| Date | Type | Sale Price | Title Company |
|---|---|---|---|
| Deed | $239,990 | Scott Shallo | |
| Deed | $192,090 | Christopher Watz |
Mortgage History
| Date | Status | Loan Amount | Loan Type |
|---|---|---|---|
| Open | $379,000 | No Value Available | |
| Closed | $235,557 | FHA | |
| Closed | $235,642 | Stand Alone Refi Refinance Of Original Loan | |
| Previous Owner | $20,000 | Unknown | |
| Previous Owner | $203,500 | Stand Alone Refi Refinance Of Original Loan |
Similar Homes in Hudson, NY
Source: OneKey® MLS
MLS Number: 843289
APN: 102889-121-000-0003-004-000-0000
- 24 Route 217
- 24 New York 217
- 0 Route 23 Rd
- 6154 New York 9h
- 590 New York 23b
- 541 New York 23b
- 51 Patroon St
- 58 van Deusen Rd
- 135 New York 23b
- 677 Route 66
- 438 Route 217
- 7 Knickerbocker Ave
- 9 Greenport Pkwy
- 0 Stottville Rd Unit ONEH6304166
- 2 W Marie St
- 66 Green
- 295 Stone Mill Rd
- 191 - B Columbia Turnpike
- 191 - C Columbia Turnpike
- Lot 2 Fairview Ave
- 167 New York 23 Unit 3a
- 387 Tishauser Rd
- 310 Ny-66 Unit 7 Hudson Gardens
- 50 van Deusen Rd
- 426 Spook Rock Rd
- 160 Green St Unit 2
- 154 Green St Unit 1
- 102 Green St
- 834 Warren St Unit 7
- 32 - 34 8th St Unit 3
- 725 Warren St Unit 10
- 720 Warren St Unit 8
- 720 Warren St Unit 2
- 602 Warren St Unit 8
- 516 State St Unit 518
- 516.5 State St
- 518 Warren St
- 437 State St
- 454 Warren St Unit 6
- 454 Warren St Unit 5
