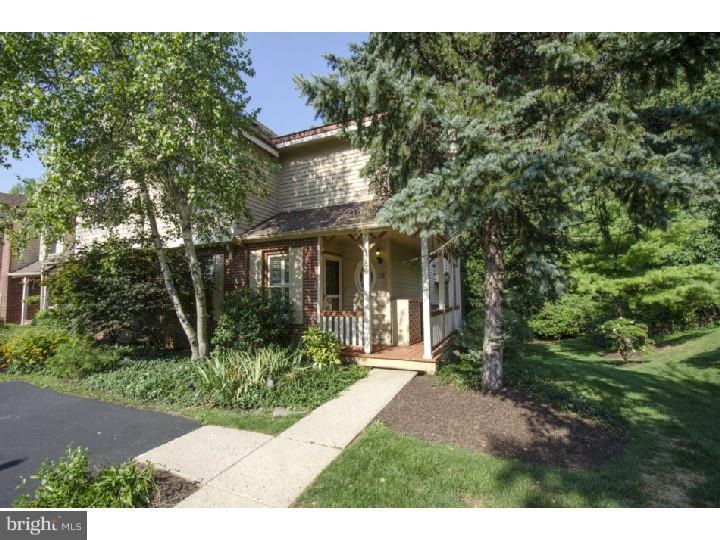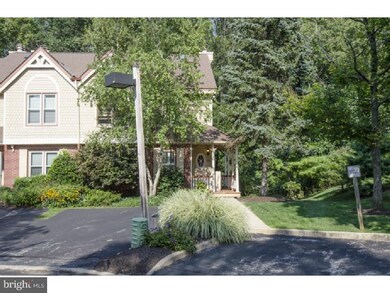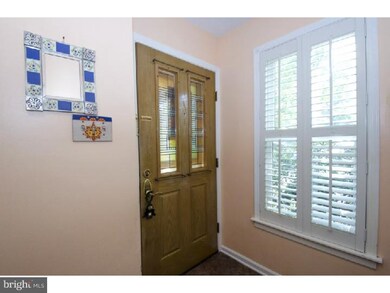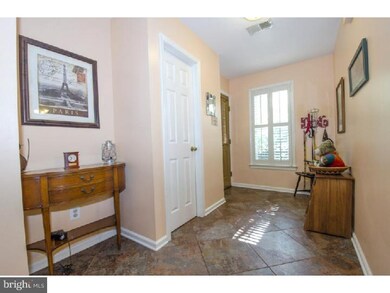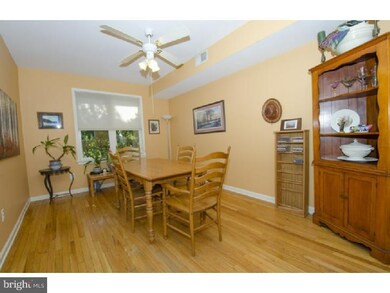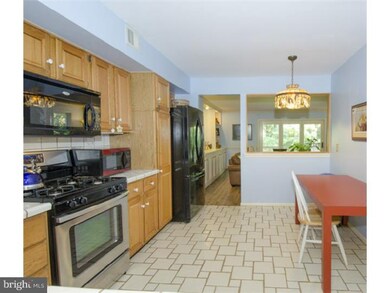
49 Main St Chesterbrook, PA 19087
Highlights
- Colonial Architecture
- Cathedral Ceiling
- Community Pool
- Valley Forge Elementary School Rated A+
- Attic
- Skylights
About This Home
As of July 2017Don't Miss this Wonderful 4-Story Townhome in the Desirable Chesterbrook Section of Main Street! This Bright, End-Unit Home with over 2,400 sq' feet of Living (not near the turnpike! backs up to open land/no houses behind!) showcases 2 Huge Bedrooms with Cathedral Ceilings & Walk-in Closets, plus a Large 3rd Bedroom Loft, as well as a Finished Walk-out Basement with an extra Storage room & Powder Room. The home also offers an Eat-in Kitchen, Dining Room, Expansive Living Room with Fireplace and main level Powder Room. The Exterior is just as Sensational with its lush grassy Sideyard & Backyard areas, a lower level patio, a spacious deck ? all of which overlook a serene landscape of trees offering lovely views & additional privacy. Parking is a breeze with its own driveway, plus 2 adjacent spaces (1 reserved). Enjoy the Easy Living of this Community with Wilson Park, as well as the Swim & Tennis Club nearby or the adjacent Walking Trails with access to Valley Forge Park. Very Convenient to all Major Highways, Shopping, Corporate Centers & the Top-Rated T/E Schools!
Townhouse Details
Home Type
- Townhome
Est. Annual Taxes
- $4,493
Year Built
- Built in 1987
Lot Details
- 4,634 Sq Ft Lot
- Back, Front, and Side Yard
- Property is in good condition
HOA Fees
- $175 Monthly HOA Fees
Home Design
- Colonial Architecture
- Pitched Roof
- Wood Siding
Interior Spaces
- 2,438 Sq Ft Home
- Property has 3 Levels
- Wet Bar
- Cathedral Ceiling
- Ceiling Fan
- Skylights
- Gas Fireplace
- Stained Glass
- Family Room
- Living Room
- Dining Room
- Tile or Brick Flooring
- Attic
Kitchen
- Eat-In Kitchen
- Self-Cleaning Oven
- Dishwasher
- Disposal
Bedrooms and Bathrooms
- 3 Bedrooms
- En-Suite Primary Bedroom
- En-Suite Bathroom
- 4 Bathrooms
- Walk-in Shower
Laundry
- Laundry Room
- Laundry on upper level
Finished Basement
- Basement Fills Entire Space Under The House
- Exterior Basement Entry
Parking
- 3 Open Parking Spaces
- 3 Parking Spaces
- Driveway
- Assigned Parking
Schools
- Valley Forge Elementary And Middle School
- Conestoga Senior High School
Utilities
- Forced Air Heating and Cooling System
- Heating System Uses Gas
- Natural Gas Water Heater
- Cable TV Available
Listing and Financial Details
- Tax Lot 0081
- Assessor Parcel Number 43-04M-0081
Community Details
Overview
- Association fees include pool(s), common area maintenance, lawn maintenance, snow removal, trash
- Chesterbrook Subdivision
Recreation
- Community Pool
Pet Policy
- Pets allowed on a case-by-case basis
Ownership History
Purchase Details
Home Financials for this Owner
Home Financials are based on the most recent Mortgage that was taken out on this home.Purchase Details
Home Financials for this Owner
Home Financials are based on the most recent Mortgage that was taken out on this home.Purchase Details
Home Financials for this Owner
Home Financials are based on the most recent Mortgage that was taken out on this home.Purchase Details
Home Financials for this Owner
Home Financials are based on the most recent Mortgage that was taken out on this home.Similar Homes in Chesterbrook, PA
Home Values in the Area
Average Home Value in this Area
Purchase History
| Date | Type | Sale Price | Title Company |
|---|---|---|---|
| Deed | $385,000 | None Available | |
| Deed | $339,000 | None Available | |
| Deed | $140,000 | None Available | |
| Deed | $200,000 | -- |
Mortgage History
| Date | Status | Loan Amount | Loan Type |
|---|---|---|---|
| Open | $240,000 | New Conventional | |
| Closed | $265,000 | New Conventional | |
| Closed | $346,500 | New Conventional | |
| Previous Owner | $174,000 | New Conventional | |
| Previous Owner | $90,000 | New Conventional | |
| Previous Owner | $111,000 | No Value Available |
Property History
| Date | Event | Price | Change | Sq Ft Price |
|---|---|---|---|---|
| 07/21/2017 07/21/17 | Sold | $385,000 | +1.3% | $158 / Sq Ft |
| 06/19/2017 06/19/17 | Pending | -- | -- | -- |
| 06/17/2017 06/17/17 | For Sale | $379,900 | 0.0% | $156 / Sq Ft |
| 03/15/2016 03/15/16 | Rented | $2,375 | 0.0% | -- |
| 03/08/2016 03/08/16 | Under Contract | -- | -- | -- |
| 03/01/2016 03/01/16 | For Rent | $2,375 | +3.5% | -- |
| 03/15/2015 03/15/15 | Rented | $2,295 | -11.6% | -- |
| 02/16/2015 02/16/15 | Under Contract | -- | -- | -- |
| 12/29/2014 12/29/14 | For Rent | $2,595 | 0.0% | -- |
| 12/15/2014 12/15/14 | Sold | $339,000 | -4.5% | $139 / Sq Ft |
| 10/21/2014 10/21/14 | Pending | -- | -- | -- |
| 09/23/2014 09/23/14 | Price Changed | $355,000 | -2.7% | $146 / Sq Ft |
| 09/02/2014 09/02/14 | For Sale | $365,000 | -- | $150 / Sq Ft |
Tax History Compared to Growth
Tax History
| Year | Tax Paid | Tax Assessment Tax Assessment Total Assessment is a certain percentage of the fair market value that is determined by local assessors to be the total taxable value of land and additions on the property. | Land | Improvement |
|---|---|---|---|---|
| 2024 | $5,914 | $167,890 | $39,480 | $128,410 |
| 2023 | $5,555 | $167,890 | $39,480 | $128,410 |
| 2022 | $5,412 | $167,890 | $39,480 | $128,410 |
| 2021 | $5,309 | $167,890 | $39,480 | $128,410 |
| 2020 | $5,162 | $167,890 | $39,480 | $128,410 |
| 2019 | $4,999 | $167,890 | $39,480 | $128,410 |
| 2018 | $4,900 | $167,890 | $39,480 | $128,410 |
| 2017 | $4,783 | $167,890 | $39,480 | $128,410 |
| 2016 | -- | $167,890 | $39,480 | $128,410 |
| 2015 | -- | $167,890 | $39,480 | $128,410 |
| 2014 | -- | $167,890 | $39,480 | $128,410 |
Agents Affiliated with this Home
-
John Collins

Seller's Agent in 2017
John Collins
RE/MAX Main Line - Devon
(484) 919-2420
104 in this area
297 Total Sales
-
Dawn Kummerer

Buyer's Agent in 2017
Dawn Kummerer
Realty One Group Restore - Collegeville
(610) 842-5225
1 in this area
97 Total Sales
-
Steve Miller

Buyer's Agent in 2016
Steve Miller
BHHS Fox & Roach
(610) 715-2319
27 Total Sales
-
L
Seller Co-Listing Agent in 2015
LEE GALLAGHER
RE/MAX
-
Leslie Geraghty
L
Buyer's Agent in 2015
Leslie Geraghty
RE/MAX
(484) 620-6642
30 Total Sales
-
Richard Downes

Seller's Agent in 2014
Richard Downes
BHHS Fox & Roach
(484) 995-0919
9 in this area
34 Total Sales
Map
Source: Bright MLS
MLS Number: 1003565395
APN: 43-04M-0081.0000
- 16 Militia Hill Dr
- 7 Sturbridge Ln
- 1068 Armstrong Ct
- 11 Lantern Ln Unit 11
- 1098 Armstrong Ct
- 1012 Washington Place Unit 12
- 1430 Washington Place Unit 30
- 28 Woodstream Dr
- 39 Newport Dr
- 28 Valley Stream Ln
- 2010 Welsh Valley Rd
- 118 Cavalry Ct
- 103 Agnes Grace Ln
- 1674 High Point Ln
- 1600 Horse Shoe Trail
- 34 Parkview Cir
- 1737 N Forge Mountain Dr
- 210 Skylar Ln
- 1598 Morgan Ln
- 1250 W Swedesford Rd
