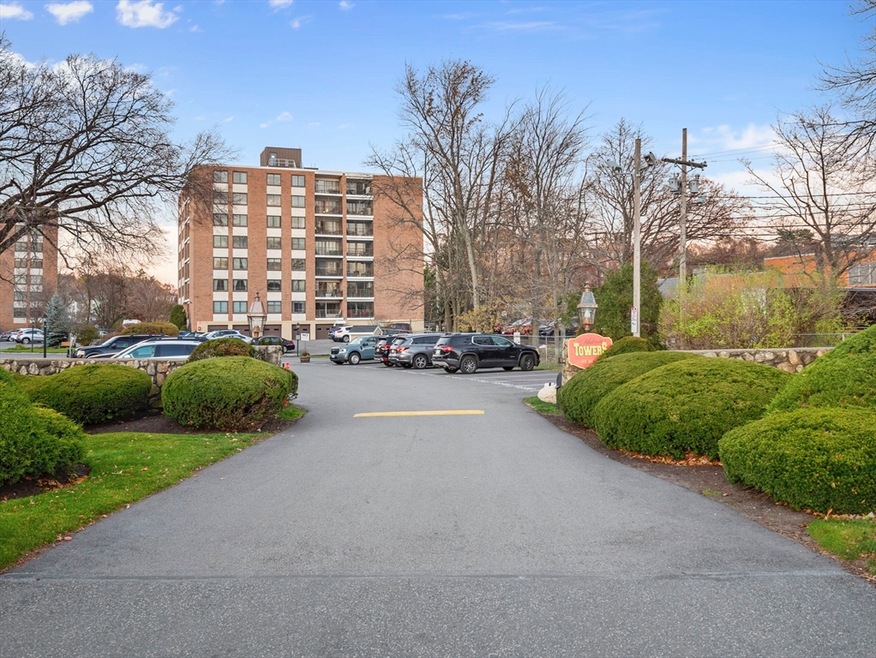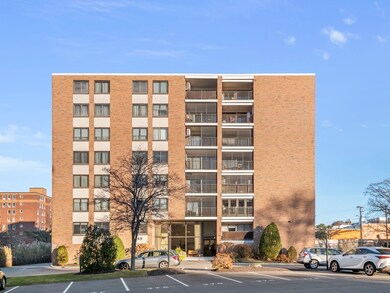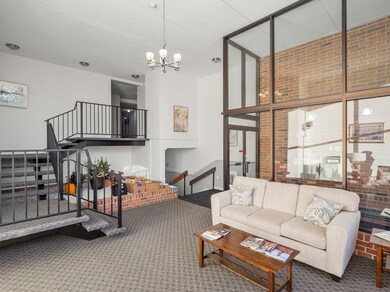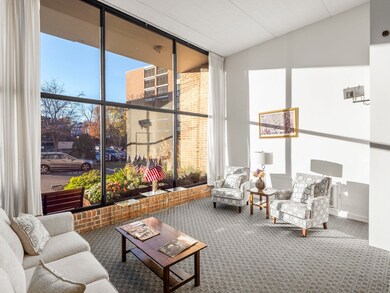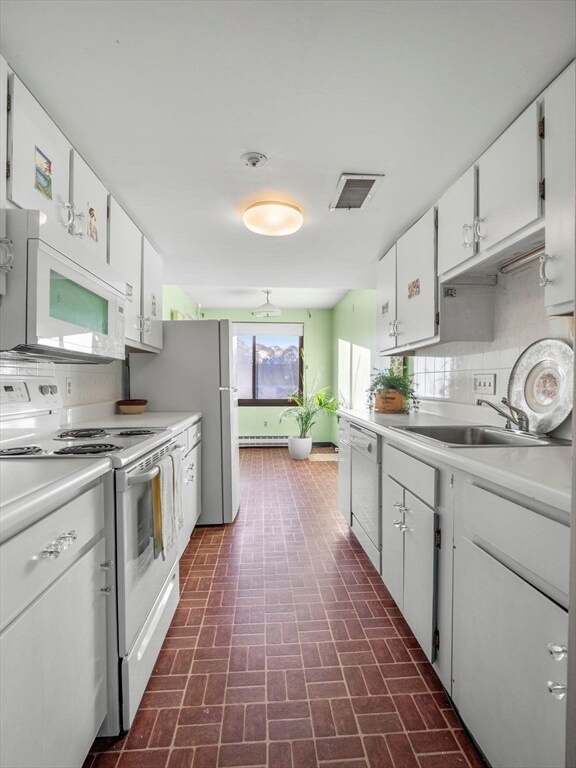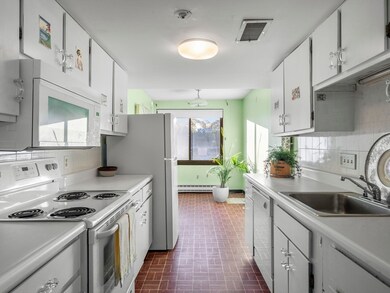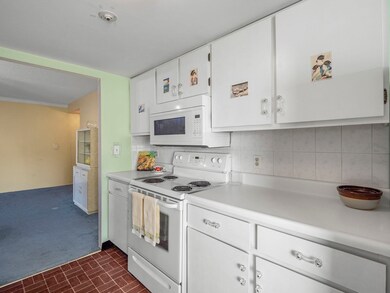
Melrose Towers Condominium 49 Melrose St Unit 1H Melrose, MA 02176
Melrose Highlands NeighborhoodHighlights
- Fitness Center
- Indoor Pool
- Clubhouse
- Roosevelt Elementary School Rated A
- Medical Services
- Property is near public transit
About This Home
As of December 2024Welcome to Melrose Towers! This bright, (high), first-floor, large two-bedroom corner unit in a quiet, friendly community, offers big walk-in closets in both bedrooms and, a master en suite. The kitchen with a breakfast area showcases a big sunny window where you can enjoy your morning coffee or glass of wine while watching the sunset! PRIVATE ONE VEHICLE IN BUILDING deeded garage with storage space. No rain or snow to endure! 2nd spot is deeded spot #31H. Central air, multi zone heating, and a large screened-in balcony along with rm for a full-size in-unit washer and dryer (or use common laundry on lower level) complete this unit! In addition, excellent Board,onsite mngmnt co., 2 elevators, 2 pools, tennis courts, and a sauna plus outdoor grilling on the patio and lots of green space creating several park-like settings within the complex! There's plenty of guest parking, a brief walk to K -12, shopping, Commuter Rail, and Main Street buses make this your comfortable new home!
Property Details
Home Type
- Condominium
Est. Annual Taxes
- $4,187
Year Built
- Built in 1972
Lot Details
- Sprinkler System
- Garden
HOA Fees
- $578 Monthly HOA Fees
Parking
- 1 Car Attached Garage
- Tuck Under Parking
- Parking Storage or Cabinetry
- Heated Garage
- Off-Street Parking
- Deeded Parking
Home Design
- Garden Home
- Brick Exterior Construction
Interior Spaces
- 1,252 Sq Ft Home
- 1-Story Property
- Picture Window
- Window Screens
- Intercom
Kitchen
- Range<<rangeHoodToken>>
- <<microwave>>
- Dishwasher
- Disposal
Flooring
- Wall to Wall Carpet
- Vinyl
Bedrooms and Bathrooms
- 2 Bedrooms
- Walk-In Closet
- 2 Full Bathrooms
Laundry
- Laundry on main level
- Washer and Electric Dryer Hookup
Pool
- Indoor Pool
- In Ground Pool
Outdoor Features
- Balcony
Location
- Property is near public transit
- Property is near schools
Schools
- Lottery Elementary School
- MMS Middle School
- MHS High School
Utilities
- Central Air
- Heating Available
Listing and Financial Details
- Assessor Parcel Number M:C11 P:0073C1H,658921
Community Details
Overview
- Association fees include water, sewer, insurance, security, maintenance structure, ground maintenance, snow removal, trash, reserve funds
- 163 Units
- Melrose Towers Community
Amenities
- Medical Services
- Community Garden
- Common Area
- Shops
- Sauna
- Clubhouse
- Coin Laundry
- Elevator
Recreation
- Tennis Courts
- Fitness Center
- Community Pool
- Park
- Jogging Path
Pet Policy
- No Pets Allowed
Security
- Resident Manager or Management On Site
Ownership History
Purchase Details
Purchase Details
Similar Homes in the area
Home Values in the Area
Average Home Value in this Area
Purchase History
| Date | Type | Sale Price | Title Company |
|---|---|---|---|
| Deed | $234,500 | -- | |
| Warranty Deed | $234,500 | -- | |
| Deed | $140,000 | -- |
Mortgage History
| Date | Status | Loan Amount | Loan Type |
|---|---|---|---|
| Open | $392,700 | Purchase Money Mortgage | |
| Closed | $392,700 | Purchase Money Mortgage |
Property History
| Date | Event | Price | Change | Sq Ft Price |
|---|---|---|---|---|
| 12/19/2024 12/19/24 | Sold | $462,000 | -1.5% | $369 / Sq Ft |
| 11/21/2024 11/21/24 | Pending | -- | -- | -- |
| 11/12/2024 11/12/24 | For Sale | $469,000 | -- | $375 / Sq Ft |
Tax History Compared to Growth
Tax History
| Year | Tax Paid | Tax Assessment Tax Assessment Total Assessment is a certain percentage of the fair market value that is determined by local assessors to be the total taxable value of land and additions on the property. | Land | Improvement |
|---|---|---|---|---|
| 2025 | $43 | $433,900 | $0 | $433,900 |
| 2024 | $4,187 | $421,700 | $0 | $421,700 |
| 2023 | $4,340 | $416,500 | $0 | $416,500 |
| 2022 | $4,218 | $399,100 | $0 | $399,100 |
| 2021 | $4,205 | $384,000 | $0 | $384,000 |
| 2020 | $4,243 | $384,000 | $0 | $384,000 |
| 2019 | $3,815 | $352,900 | $0 | $352,900 |
| 2018 | $3,334 | $294,300 | $0 | $294,300 |
| 2017 | $2,942 | $249,300 | $0 | $249,300 |
| 2016 | $3,064 | $248,500 | $0 | $248,500 |
| 2015 | $2,928 | $225,900 | $0 | $225,900 |
| 2014 | $2,827 | $212,900 | $0 | $212,900 |
Agents Affiliated with this Home
-
Julie Cronin

Seller's Agent in 2024
Julie Cronin
Laer Realty
(781) 258-3346
2 in this area
34 Total Sales
-
C. Devon Holden

Buyer's Agent in 2024
C. Devon Holden
C. Devon's Homes, LLC
(617) 997-5513
3 in this area
12 Total Sales
About Melrose Towers Condominium
Map
Source: MLS Property Information Network (MLS PIN)
MLS Number: 73311958
APN: MELR-000011C-000000-000073C-000001H
- 53 Melrose St Unit 7F
- 49 Melrose St Unit 7F
- 51 Melrose St Unit 5A
- 68 Albion St
- 180 Green St Unit 501
- 180 Green St Unit 415
- 8 Crystal St Unit 3
- 8 Crystal St Unit 2
- 260 Tremont St Unit 1
- 260 Tremont St Unit 13
- 130 Tremont St Unit 407
- 54 Brunswick Park
- 15 Upland Rd
- 29 Nowell Rd
- 40 Upland Rd
- 115 W Emerson St Unit 102
- 46 Pearl St
- 148 Myrtle St Unit 1
- 104 Howard St
- 33 Vine St Unit 2
