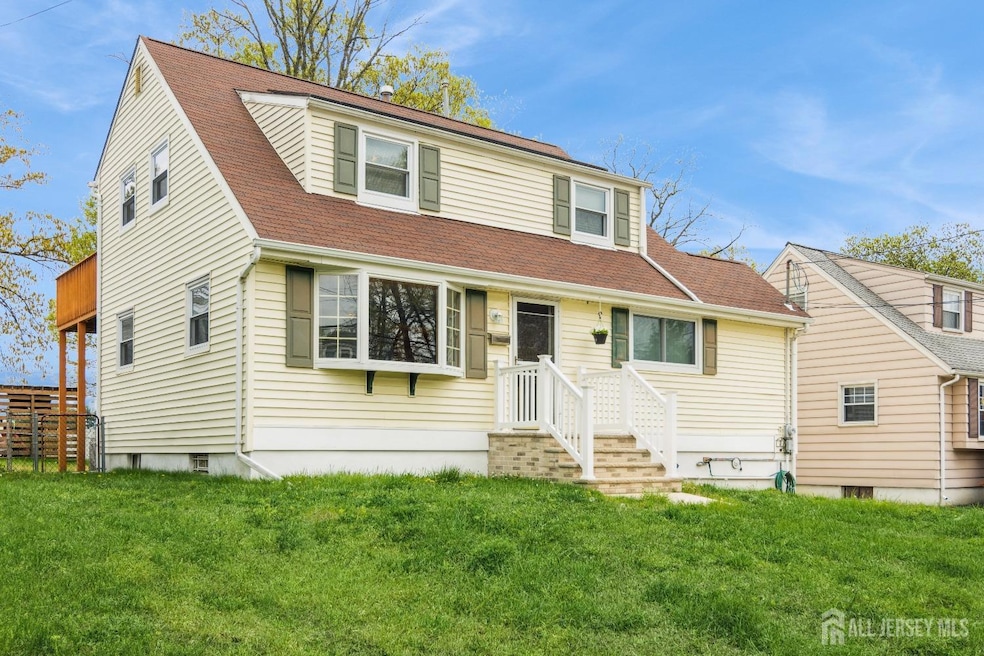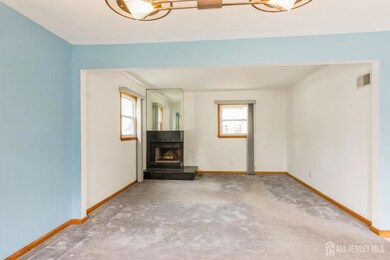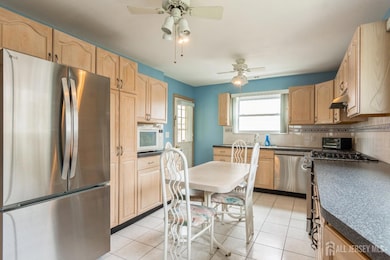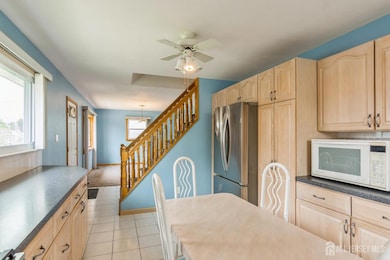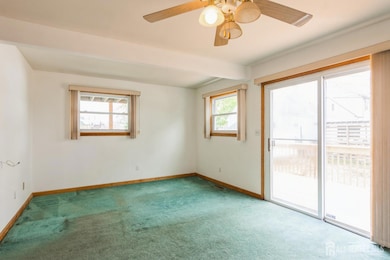
$499,999
- 3 Beds
- 1 Bath
- 27 Kearney Rd
- South Amboy, NJ
Welcome home! Constructed by the original owner, this home exudes quality craftsmanship and timeless appeal. This spacious 3-bedroom, 1-bathroom ranch is located in a prime location of Sayreville Boro. The open concept layout features an extensive living room with brick fireplace, that flows into a very large eat-in kitchen. Home has been recently updated with laminate flooring throughout, new
Michael Del Cioppo REALTY ONE GROUP NEXT DOOR
