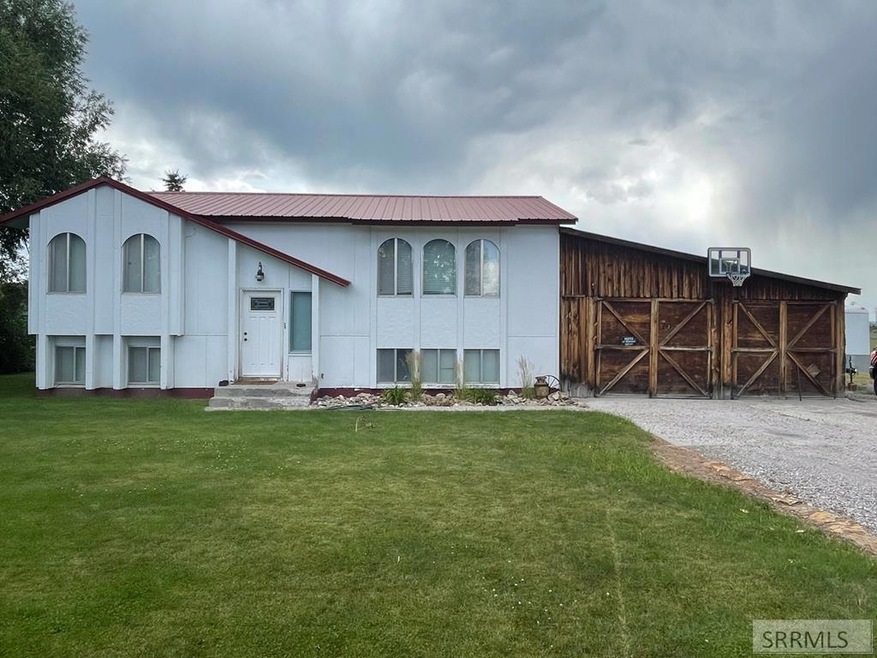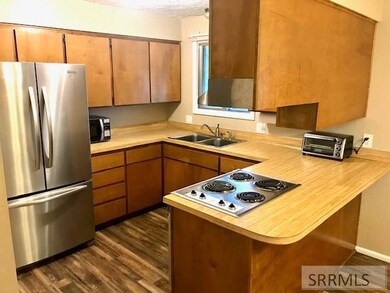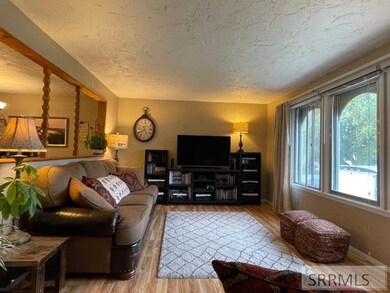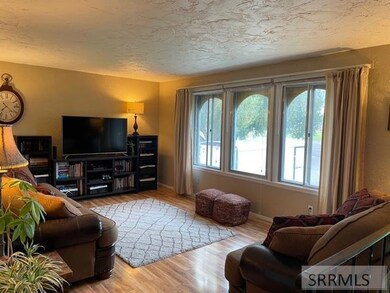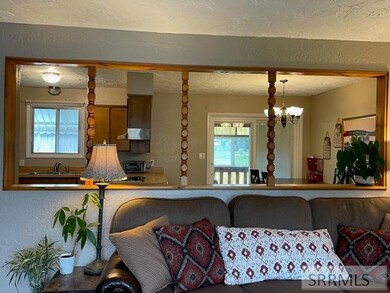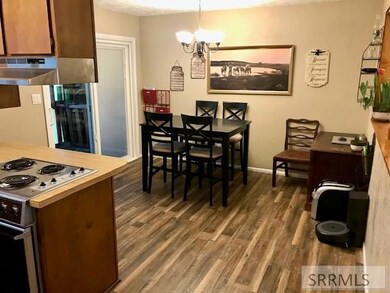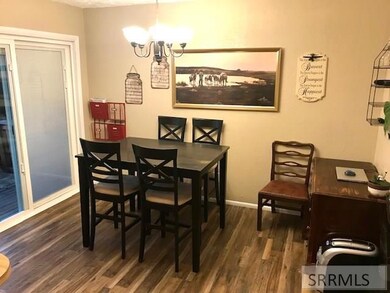
49 N 12th W Saint Anthony, ID 83445
Highlights
- Horse Facilities
- Horses Allowed On Property
- New Flooring
- Barn
- RV Access or Parking
- 2 Acre Lot
About This Home
As of June 2025MULTIPLE OFFER SITUATION...HIGHEST AND BEST DUE BY 8/3/21 AT 3 PM. Wow! Across the street from City Park and ball diamonds but in the county. Wonderful split level home with many updates and 2 acres with no covenants. Animals welcome and Water rights included. Lots of fresh paint inside plus LVP flooring and some new carpeting. Upper level bathroom has new fan, toilet, flooring and LED lights and it has a tile surround. Large living room on upper level plus 2 good sized bedrooms. Basement has good sized family room with gas fireplace plus 2 big bedrooms which all have new carpet and a newly updated bathroom with new tile surround and updated flooring. Can exit to garage from either upper or lower level. Wood stove and wall unit A/C in extra deep garage with a workbench. NEW CONCRETE DRIVEWAY APRON AS WELL AS SIDEWALK AND FRONT PORCH IS IN PROCESS AND WILL BE DONE AS SOON AS POSSIBLE. Barn is 3 stalls with a hay loft. North side is closed on 3 sides. Barn has power, water hydrant, and heated stock waterer plus a built-in feeder plus feeders in all the stalls too. Garden boxes in backyard. Private well and septic. Great setup and super location.
Last Agent to Sell the Property
Keller Williams Realty East Idaho License #SP00019998 Listed on: 07/30/2021

Home Details
Home Type
- Single Family
Est. Annual Taxes
- $800
Year Built
- Built in 1977
Lot Details
- 2 Acre Lot
- Rural Setting
- Partially Fenced Property
- Level Lot
- Many Trees
- Garden
Parking
- 2 Car Attached Garage
- Open Parking
- RV Access or Parking
Home Design
- Split Foyer
- Newly Painted Property
- Frame Construction
- Metal Roof
- Wood Siding
- Concrete Perimeter Foundation
Interior Spaces
- Ceiling Fan
- Free Standing Fireplace
- Gas Fireplace
- Laundry on lower level
Kitchen
- Electric Range
- Range Hood
Flooring
- New Flooring
- Laminate
- Tile
Bedrooms and Bathrooms
- 4 Bedrooms
- 2 Full Bathrooms
Basement
- Walk-Out Basement
- Basement Fills Entire Space Under The House
- Natural lighting in basement
Schools
- Henry's Fork 215El Elementary School
- South Fremont A215jh Middle School
- South Fremont A215hs High School
Utilities
- No Cooling
- Heating unit installed on the ceiling
- Heating System Uses Natural Gas
- Irrigation Water Rights
- Well
- Electric Water Heater
- Private Sewer
Additional Features
- Barn
- Horses Allowed On Property
Listing and Financial Details
- Exclusions: Owner's Personal Property, Pump For Irrigation.
Community Details
Overview
- No Home Owners Association
Recreation
- Horse Facilities
Ownership History
Purchase Details
Home Financials for this Owner
Home Financials are based on the most recent Mortgage that was taken out on this home.Purchase Details
Home Financials for this Owner
Home Financials are based on the most recent Mortgage that was taken out on this home.Purchase Details
Home Financials for this Owner
Home Financials are based on the most recent Mortgage that was taken out on this home.Similar Homes in Saint Anthony, ID
Home Values in the Area
Average Home Value in this Area
Purchase History
| Date | Type | Sale Price | Title Company |
|---|---|---|---|
| Warranty Deed | -- | Alliance Title | |
| Warranty Deed | -- | Amerititle Idaho Falls | |
| Warranty Deed | -- | First American Title |
Mortgage History
| Date | Status | Loan Amount | Loan Type |
|---|---|---|---|
| Open | $366,400 | New Conventional | |
| Previous Owner | $309,294 | FHA | |
| Previous Owner | $114,897 | New Conventional |
Property History
| Date | Event | Price | Change | Sq Ft Price |
|---|---|---|---|---|
| 06/27/2025 06/27/25 | Sold | -- | -- | -- |
| 05/28/2025 05/28/25 | Pending | -- | -- | -- |
| 05/23/2025 05/23/25 | For Sale | $465,000 | +55.0% | $227 / Sq Ft |
| 09/03/2021 09/03/21 | Sold | -- | -- | -- |
| 08/03/2021 08/03/21 | Pending | -- | -- | -- |
| 07/31/2021 07/31/21 | For Sale | $300,000 | -- | $150 / Sq Ft |
Tax History Compared to Growth
Tax History
| Year | Tax Paid | Tax Assessment Tax Assessment Total Assessment is a certain percentage of the fair market value that is determined by local assessors to be the total taxable value of land and additions on the property. | Land | Improvement |
|---|---|---|---|---|
| 2024 | $1,012 | $227,168 | $66,000 | $161,168 |
| 2023 | $968 | $227,168 | $66,000 | $161,168 |
| 2022 | $1,173 | $163,519 | $56,000 | $107,519 |
| 2021 | $788 | $74,941 | $36,500 | $38,441 |
| 2020 | $800 | $71,482 | $36,500 | $34,982 |
| 2019 | $793 | $71,482 | $36,500 | $34,982 |
| 2018 | $802 | $68,453 | $36,500 | $31,953 |
| 2017 | $9 | $66,061 | $35,405 | $30,656 |
| 2016 | $885 | $66,061 | $35,405 | $30,656 |
| 2015 | $873 | $118,539 | $0 | $0 |
| 2014 | $1,150 | $66,061 | $0 | $0 |
| 2013 | $1,150 | $66,061 | $0 | $0 |
Agents Affiliated with this Home
-
Yvonne Hawkins

Seller's Agent in 2025
Yvonne Hawkins
Real Estate Two70
(208) 313-6582
19 in this area
227 Total Sales
-
Bryce Belnap
B
Buyer's Agent in 2025
Bryce Belnap
eXp Realty LLC
(208) 421-3488
1 in this area
21 Total Sales
-
Brett Magleby
B
Seller's Agent in 2021
Brett Magleby
Keller Williams Realty East Idaho
(208) 520-2000
1 in this area
61 Total Sales
-
Melissa Bernard
M
Buyer's Agent in 2021
Melissa Bernard
Keller Williams Realty East Idaho
(208) 520-5688
5 in this area
353 Total Sales
Map
Source: Snake River Regional MLS
MLS Number: 2138635
APN: RP-07N40E020451
