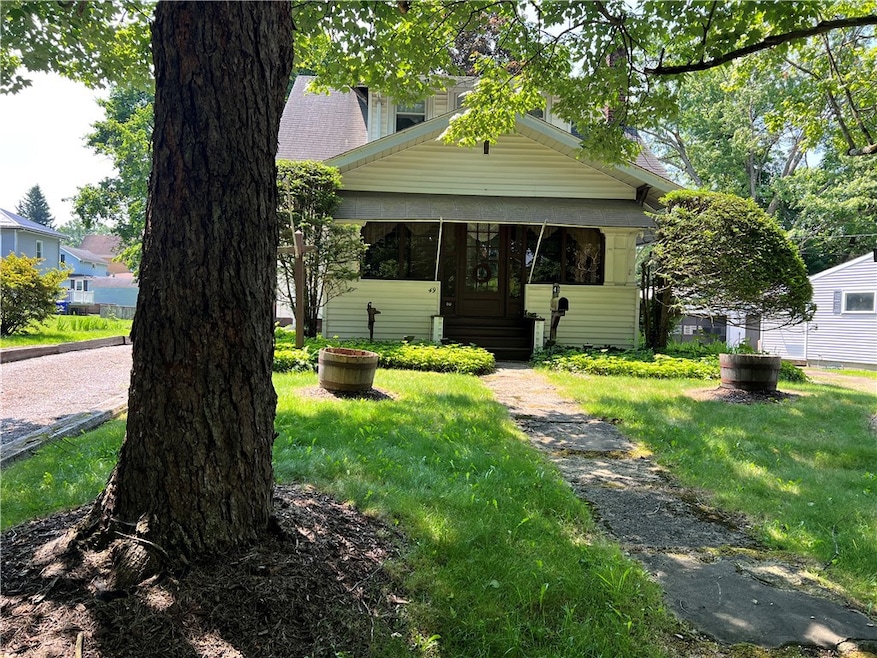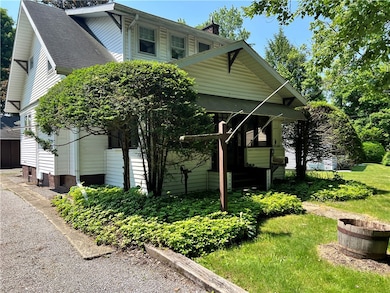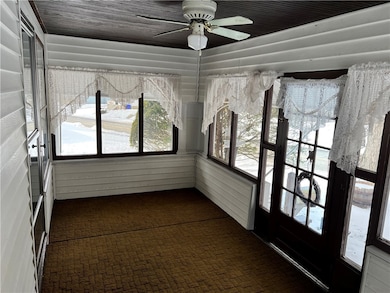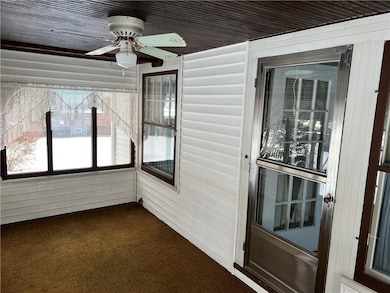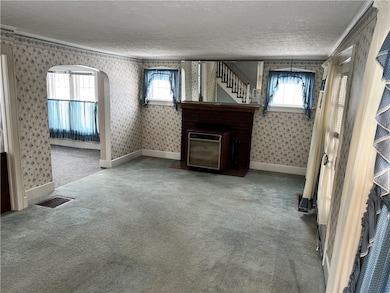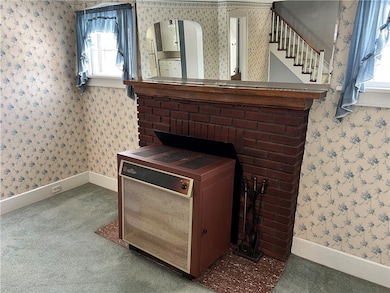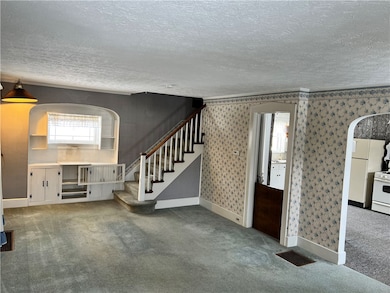
$129,900
- 2 Beds
- 2 Baths
- 51 N Main St
- Greenville, PA
Move-In Ready Charm in the Heart of Greenville! Enjoy central air, a newer roof and furnace coupled with gleaming hardwood floors that flow throughout the main living spaces. The multi-purpose sunroom off the living room is perfect as a third bedroom, home office, or cozy sitting area. The home features two remodeled full bathrooms, lots of storage and a detached garage with concrete flooring.
Jamie Petroski REAL OF PENNSYLVANIA
