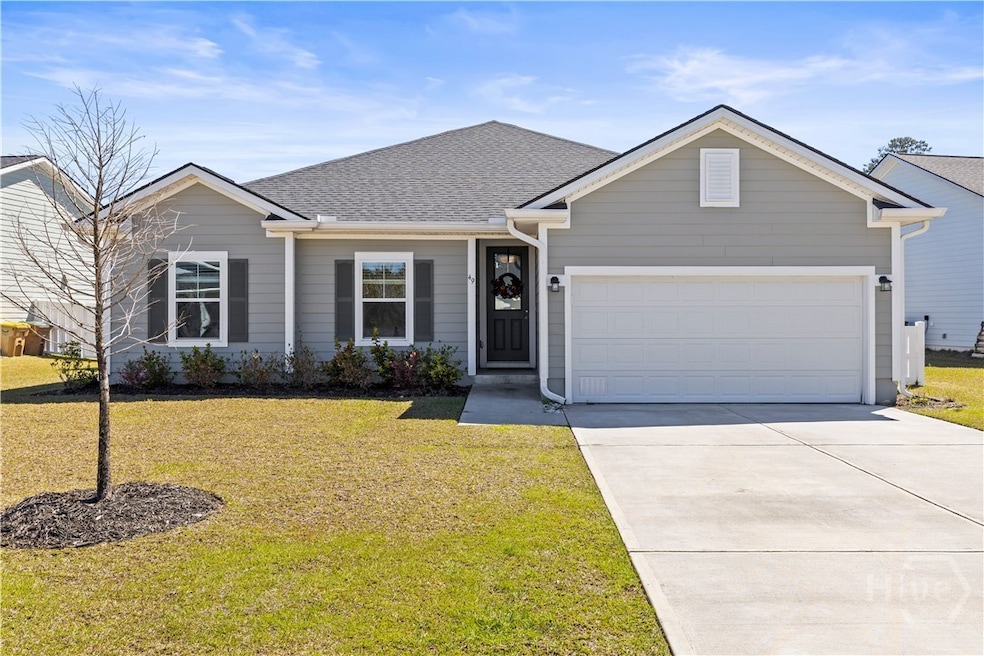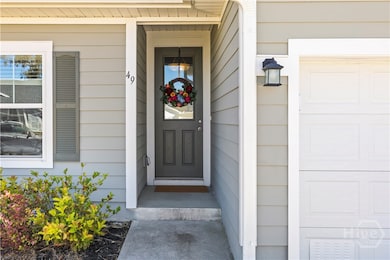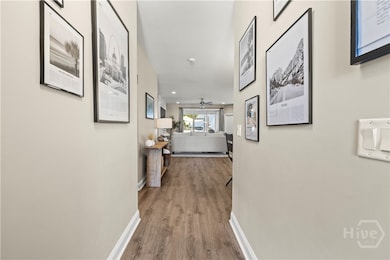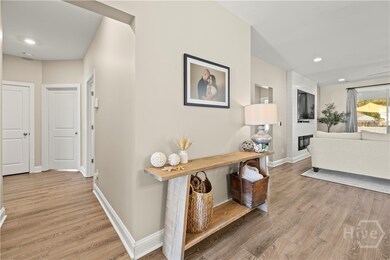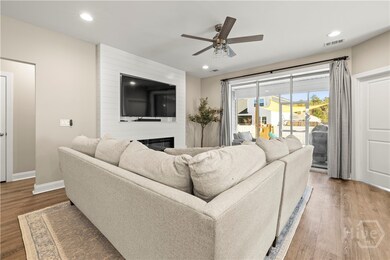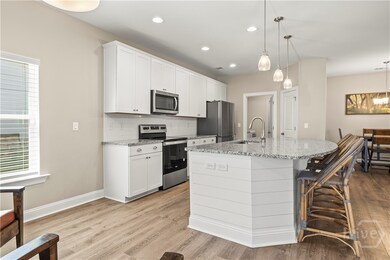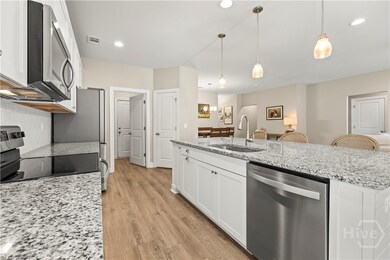49 Nettleton Ln Richmond Hill, GA 31324
Highlights
- Community Lake
- Deck
- Covered patio or porch
- Dr. George Washington Carver Elementary School Rated A-
- Community Pool
- Breakfast Area or Nook
About This Home
With over 2100 sf, this is the spacious & functional ranch you've been waiting for! NO CARPET! The foyer leads you to a large, open living space including the kitchen, dining, & eat-in kitchen. Enjoy the upgraded shiplap wall with electric fp and kitchen with granite counters, stainless steel appliances, with tall cabinets. The doors to the porch fully slide open to create an incredible entertainment space. The primary suite has bay windows & a fantastic bathroom that has a walk-in tiled shower, soaker tub, double sinks and a custom built walk-in closet. The secondary bedrooms are tucked away from the primary suite and have their own bath. Let's not forget there's also an office with a door for privacy & a customized laundry room with a built in drying rack and storage. Out back you will find a screened porch and a deck to enjoy your fully fenced yard. Love where you live in a community with sidewalks and a pool close to all Richmond Hill has to offer.
Home Details
Home Type
- Single Family
Est. Annual Taxes
- $3,882
Year Built
- Built in 2022
Parking
- 2 Car Attached Garage
Home Design
- Concrete Siding
Interior Spaces
- 2,189 Sq Ft Home
- 1-Story Property
- Double Pane Windows
- Living Room with Fireplace
- Washer and Dryer Hookup
Kitchen
- Breakfast Area or Nook
- Breakfast Bar
- Microwave
- Dishwasher
- Kitchen Island
- Disposal
Bedrooms and Bathrooms
- 4 Bedrooms
- 2 Full Bathrooms
- Double Vanity
- Garden Bath
- Separate Shower
Outdoor Features
- Deck
- Covered patio or porch
Schools
- Frances Meeks Elementary School
- Richmond Hill Middle School
- Richmond Hill High School
Utilities
- Forced Air Zoned Heating and Cooling System
- Underground Utilities
- 110 Volts
- Electric Water Heater
- Cable TV Available
Additional Features
- Energy-Efficient Windows
- 9,583 Sq Ft Lot
Listing and Financial Details
- Security Deposit $3,000
- Tenant pays for cable TV, electricity, gas, grounds care, sewer, trash collection, telephone, water
- Tax Lot 52
- Assessor Parcel Number 062120 052
Community Details
Overview
- Property has a Home Owners Association
- Magnolia Hill Poa
- Magnolia Hill Subdivision
- Community Lake
Recreation
- Community Playground
- Community Pool
Pet Policy
- Pets Allowed
- Pet Deposit $500
Map
Source: Savannah Multi-List Corporation
MLS Number: SA330989
APN: 062-00-120-052
- 232 Coby Ln
- 112 Coby Ln
- 165 Coby Ln
- 150 Gypsea Ln
- 220 James Dr
- 38 Knotty Ct
- 151 Gypsea Ln
- 338 Wedge Cir
- 80 Rimmon Ct
- 352 Wedge Cir
- 168 Wexford Dr
- 708 Highland Cir
- 760 Highland Cir
- 774 Highland Cir
- 832 Highland Cir
- 496 Monterey Loop
- 188 Monterey Loop
- 210 Monterey Loop
- 332 Monterey Loop
- 236 Monterey Loop
