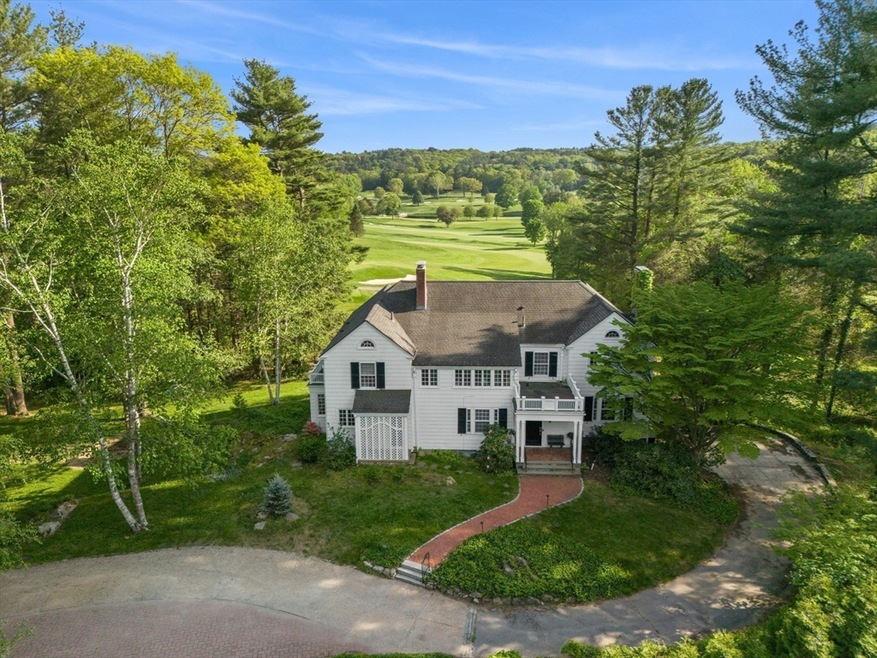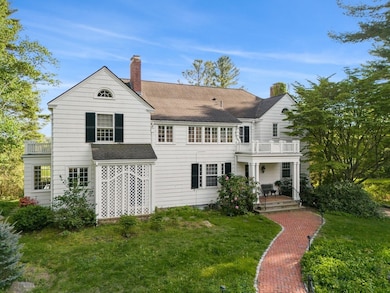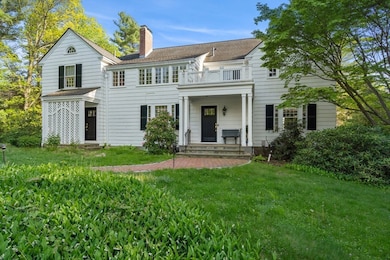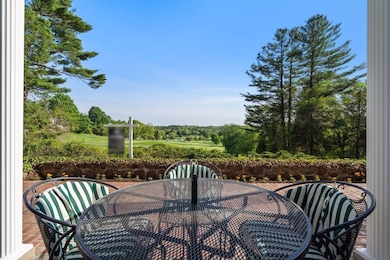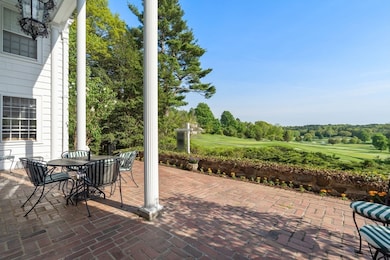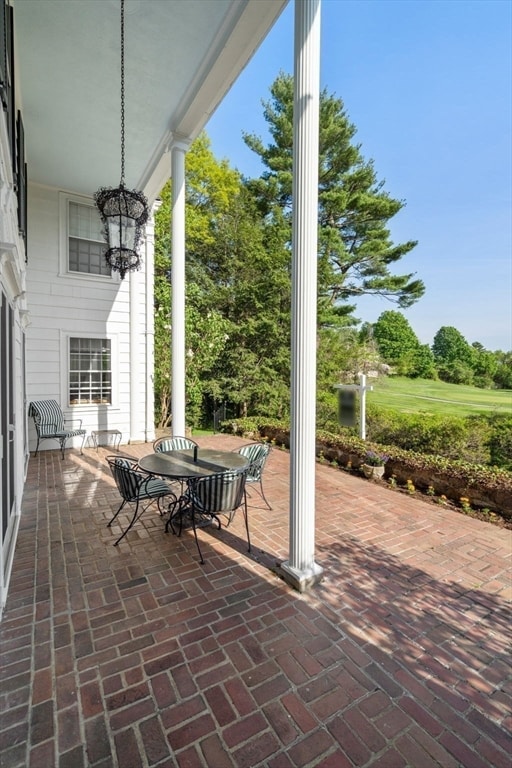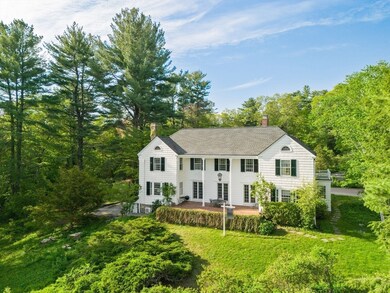49 Newton St Weston, MA 02493
Estimated payment $11,779/month
Highlights
- On Golf Course
- Scenic Views
- Fireplace in Primary Bedroom
- Country Elementary School Rated A+
- Colonial Architecture
- Wood Flooring
About This Home
Opportunities like this don't come along very often! Exquisitely sited overlooking the Pine Brook Golf Course and Weston Aqueduct walking trails, this elegant Colonial style home c.1924 exudes the superb character of a bygone era. This home has been owned, loved and well lived in for the past 52 years by the same family. The multiple sets of french doors span the backside of the house and open to the 29x16 south facing brick patio, offering a fabulous backdrop for hosting twilight dinner parties while enjoying magnificent distant verdant views. Handsome moldings, archways, high ceilings, and an abundance of sunlight are just some of the fine qualities this special property offers. The well equipped kitchen boasts a large eating area with windows on three sides, bringing the outdoors to the breakfast table. Also on the first level are a quiet sitting room and a well outfitted office. Upstairs, there are four bedrooms, all ensuite and a versatile sitting room. Prime commuting location.
Listing Agent
Friedler & Marchant Living Group
Hammond Residential Real Estate Listed on: 05/14/2025

Co-Listing Agent
Michele Friedler
Hammond Residential Real Estate
Home Details
Home Type
- Single Family
Est. Annual Taxes
- $17,774
Year Built
- Built in 1924
Lot Details
- 0.94 Acre Lot
- On Golf Course
Parking
- 2 Car Attached Garage
- 5 Open Parking Spaces
- Tuck Under Parking
- Off-Street Parking
Home Design
- Colonial Architecture
- Stone Foundation
- Frame Construction
- Shingle Roof
- Rubber Roof
Interior Spaces
- 3,469 Sq Ft Home
- French Doors
- Entrance Foyer
- Living Room with Fireplace
- Sitting Room
- Dining Room with Fireplace
- 3 Fireplaces
- Home Office
- Wood Flooring
- Scenic Vista Views
Kitchen
- Oven
- Range
- Dishwasher
Bedrooms and Bathrooms
- 4 Bedrooms
- Fireplace in Primary Bedroom
- Primary bedroom located on second floor
- Walk-In Closet
Laundry
- Laundry on main level
- Dryer
- Washer
Unfinished Basement
- Walk-Out Basement
- Basement Fills Entire Space Under The House
- Interior and Exterior Basement Entry
- Garage Access
Outdoor Features
- Patio
Schools
- WMS Middle School
- WHS High School
Utilities
- Ductless Heating Or Cooling System
- Central Heating
- Heating System Uses Natural Gas
- Hot Water Heating System
- Gas Water Heater
- Private Sewer
Listing and Financial Details
- Assessor Parcel Number M:046.0 L:0046 S:000.0,868796
Community Details
Overview
- No Home Owners Association
- Near Conservation Area
Recreation
- Golf Course Community
- Jogging Path
Map
Home Values in the Area
Average Home Value in this Area
Tax History
| Year | Tax Paid | Tax Assessment Tax Assessment Total Assessment is a certain percentage of the fair market value that is determined by local assessors to be the total taxable value of land and additions on the property. | Land | Improvement |
|---|---|---|---|---|
| 2025 | $18,137 | $1,634,000 | $826,700 | $807,300 |
| 2024 | $17,774 | $1,598,400 | $826,700 | $771,700 |
| 2023 | $17,472 | $1,475,700 | $826,700 | $649,000 |
| 2022 | $17,010 | $1,327,900 | $775,900 | $552,000 |
| 2021 | $10,005 | $1,265,500 | $739,100 | $526,400 |
| 2020 | $9,647 | $1,234,500 | $739,100 | $495,400 |
| 2019 | $10,176 | $1,178,000 | $687,500 | $490,500 |
| 2018 | $9,902 | $1,178,000 | $687,500 | $490,500 |
| 2017 | $0 | $1,200,100 | $687,500 | $512,600 |
| 2016 | $14,593 | $1,200,100 | $687,500 | $512,600 |
| 2015 | $14,156 | $1,152,800 | $654,700 | $498,100 |
Property History
| Date | Event | Price | List to Sale | Price per Sq Ft |
|---|---|---|---|---|
| 05/23/2025 05/23/25 | Pending | -- | -- | -- |
| 05/14/2025 05/14/25 | For Sale | $1,999,000 | -- | $576 / Sq Ft |
Source: MLS Property Information Network (MLS PIN)
MLS Number: 73375309
APN: WEST-000046-000046
Ask me questions while you tour the home.
