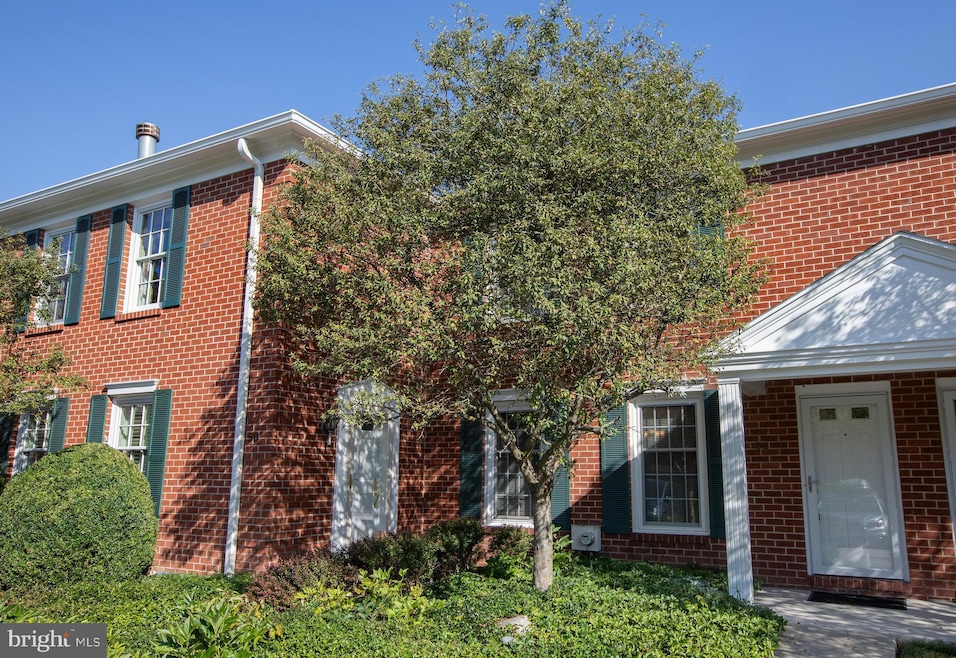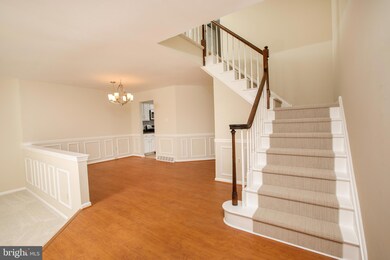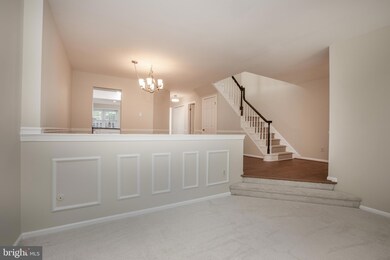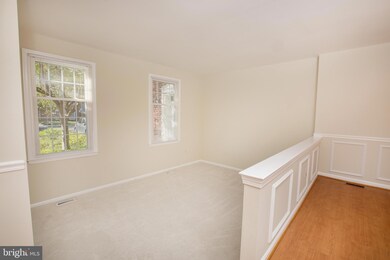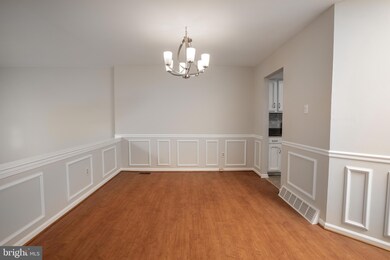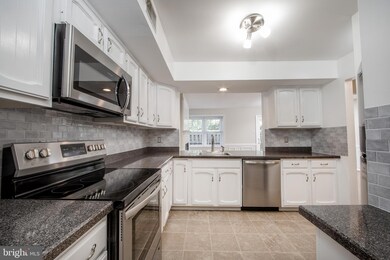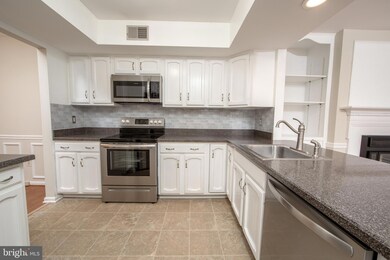
49 Parchment Dr New Hope, PA 18938
Highlights
- Contemporary Architecture
- Bonus Room
- Tennis Courts
- New Hope-Solebury Upper Elementary School Rated A
- Community Pool
- Den
About This Home
As of November 2024Move-in ready, this three bedroom Ingham Mews town home in highly desirable New Hope-Solebury school district and offers convenient access to primary commuting roads to the 202 corridor in NJ and 611/PA Turnpike. All new windows and exterior doors, stainless steel kitchen appliances, nothing to do here but bring your personal touches. The main living level features a sunken LR, large dining room area, and nicely sized FR with wood burning fireplace, and a walk-in bonus closet/pantry. Step out onto the sunny, fenced patio, a great place for lounging. Upstairs you will find all three bedrooms, another walk-in sized hall closet, and laundry room within the hall full bath. The finished lower level brings additional bonus space, perfect for a TV room or home office. Designated parking space right out front, plus a detached one car private garage around the corner next to the community swimming pool, and community tennis courts round out the amenities. All this in Solebury Township, just minutes to downtown historic New Hope Borough.
Last Agent to Sell the Property
BHHS Fox & Roach-New Hope License #AB-047707L Listed on: 09/20/2024

Townhouse Details
Home Type
- Townhome
Est. Annual Taxes
- $5,927
Year Built
- Built in 1979
Lot Details
- Detached garage is TMP #41-045-007-001
HOA Fees
- $473 Monthly HOA Fees
Parking
- 1 Car Detached Garage
- 1 Open Parking Space
- Garage Door Opener
- Parking Lot
Home Design
- Contemporary Architecture
- Block Foundation
- Frame Construction
Interior Spaces
- Property has 2 Levels
- Wood Burning Fireplace
- Family Room
- Living Room
- Dining Room
- Den
- Bonus Room
- Laundry on upper level
- Finished Basement
Bedrooms and Bathrooms
- 3 Bedrooms
- En-Suite Primary Bedroom
Schools
- New Hope-Solebury Elementary And Middle School
- New Hope-Solebury High School
Utilities
- Forced Air Heating and Cooling System
- Electric Water Heater
Listing and Financial Details
- Tax Lot 007
- Assessor Parcel Number 41-045-007
Community Details
Overview
- $750 Capital Contribution Fee
- Association fees include common area maintenance, exterior building maintenance, lawn maintenance, trash
- Ingham Mews Subdivision
Recreation
- Tennis Courts
- Community Pool
Pet Policy
- Pets Allowed
Ownership History
Purchase Details
Home Financials for this Owner
Home Financials are based on the most recent Mortgage that was taken out on this home.Purchase Details
Home Financials for this Owner
Home Financials are based on the most recent Mortgage that was taken out on this home.Purchase Details
Similar Homes in New Hope, PA
Home Values in the Area
Average Home Value in this Area
Purchase History
| Date | Type | Sale Price | Title Company |
|---|---|---|---|
| Deed | $515,000 | None Listed On Document | |
| Deed | $320,000 | None Available | |
| Interfamily Deed Transfer | -- | -- |
Mortgage History
| Date | Status | Loan Amount | Loan Type |
|---|---|---|---|
| Open | $150,000 | New Conventional |
Property History
| Date | Event | Price | Change | Sq Ft Price |
|---|---|---|---|---|
| 11/15/2024 11/15/24 | Sold | $515,000 | -2.8% | $195 / Sq Ft |
| 10/19/2024 10/19/24 | Pending | -- | -- | -- |
| 10/04/2024 10/04/24 | Price Changed | $530,000 | -0.9% | $201 / Sq Ft |
| 09/27/2024 09/27/24 | Price Changed | $535,000 | -0.9% | $203 / Sq Ft |
| 09/20/2024 09/20/24 | For Sale | $540,000 | 0.0% | $204 / Sq Ft |
| 10/24/2022 10/24/22 | Rented | $3,000 | 0.0% | -- |
| 10/18/2022 10/18/22 | Under Contract | -- | -- | -- |
| 10/04/2022 10/04/22 | For Rent | $3,000 | +7.1% | -- |
| 03/09/2021 03/09/21 | Rented | $2,800 | 0.0% | -- |
| 02/15/2021 02/15/21 | Under Contract | -- | -- | -- |
| 01/13/2021 01/13/21 | For Rent | $2,800 | +12.0% | -- |
| 12/01/2019 12/01/19 | Rented | $2,500 | -5.7% | -- |
| 11/26/2019 11/26/19 | Under Contract | -- | -- | -- |
| 10/30/2019 10/30/19 | Price Changed | $2,650 | -3.6% | $1 / Sq Ft |
| 09/27/2019 09/27/19 | For Rent | $2,750 | 0.0% | -- |
| 09/23/2019 09/23/19 | Under Contract | -- | -- | -- |
| 09/03/2019 09/03/19 | For Rent | $2,750 | +10.0% | -- |
| 06/15/2016 06/15/16 | Rented | $2,500 | 0.0% | -- |
| 05/11/2016 05/11/16 | Under Contract | -- | -- | -- |
| 05/05/2016 05/05/16 | For Rent | $2,500 | +4.2% | -- |
| 04/23/2015 04/23/15 | Rented | $2,400 | -99.3% | -- |
| 04/09/2015 04/09/15 | Under Contract | -- | -- | -- |
| 11/01/2014 11/01/14 | Sold | $320,000 | 0.0% | $162 / Sq Ft |
| 11/01/2014 11/01/14 | For Rent | $2,500 | 0.0% | -- |
| 10/23/2014 10/23/14 | Pending | -- | -- | -- |
| 09/16/2014 09/16/14 | For Sale | $339,000 | -- | $171 / Sq Ft |
Tax History Compared to Growth
Tax History
| Year | Tax Paid | Tax Assessment Tax Assessment Total Assessment is a certain percentage of the fair market value that is determined by local assessors to be the total taxable value of land and additions on the property. | Land | Improvement |
|---|---|---|---|---|
| 2024 | $5,840 | $35,680 | $0 | $35,680 |
| 2023 | $5,691 | $35,680 | $0 | $35,680 |
| 2022 | $5,652 | $35,680 | $0 | $35,680 |
| 2021 | $5,540 | $35,680 | $0 | $35,680 |
| 2020 | $5,409 | $35,680 | $0 | $35,680 |
| 2019 | $5,291 | $35,680 | $0 | $35,680 |
| 2018 | $5,174 | $35,680 | $0 | $35,680 |
| 2017 | $4,976 | $35,680 | $0 | $35,680 |
| 2016 | $4,976 | $35,680 | $0 | $35,680 |
| 2015 | -- | $35,680 | $0 | $35,680 |
| 2014 | -- | $35,680 | $0 | $35,680 |
Agents Affiliated with this Home
-
Steve Darlington

Seller's Agent in 2024
Steve Darlington
BHHS Fox & Roach
(215) 317-5565
30 in this area
88 Total Sales
-
Jesse Darlington

Seller Co-Listing Agent in 2024
Jesse Darlington
BHHS Fox & Roach
(267) 760-4537
29 in this area
63 Total Sales
-
Raul Morales

Buyer's Agent in 2024
Raul Morales
Weichert Corporate
(856) 264-0332
1 in this area
42 Total Sales
-
Gregg Zollo

Buyer Co-Listing Agent in 2022
Gregg Zollo
BHHS Fox & Roach
(267) 261-0007
4 in this area
12 Total Sales
-
Heidi Mailer

Buyer's Agent in 2016
Heidi Mailer
Coldwell Banker Hearthside-Lahaska
(215) 901-9123
16 in this area
31 Total Sales
-
Jill Small

Buyer's Agent in 2015
Jill Small
Weichert Corporate
(215) 932-0268
33 Total Sales
Map
Source: Bright MLS
MLS Number: PABU2079918
APN: 41-045-007
- 230 Bobwhite Rd
- 11 Ingham Way Unit G11
- 42 Hermitage Dr Unit T10
- 41 Hermitage Dr Unit T11
- 7 Walton Dr
- 74 Avon Ln Unit 7D
- 609 Den Ln
- 837 Breckinridge Ct Unit 108
- 6287 Lower Mountain Rd
- 302 Weston Ln Unit 23
- 6431 Stoney Hill Rd
- 420 Fairview Way
- 319 Fieldstone Dr
- 2436 Aquetong Rd
- 2539 Aquetong Rd
- 2 Turnberry Way
- 244 S Sugan Rd
- 242 and 244 S Sugan Rd
- 242 S Sugan Rd
- 62 Old York Rd
