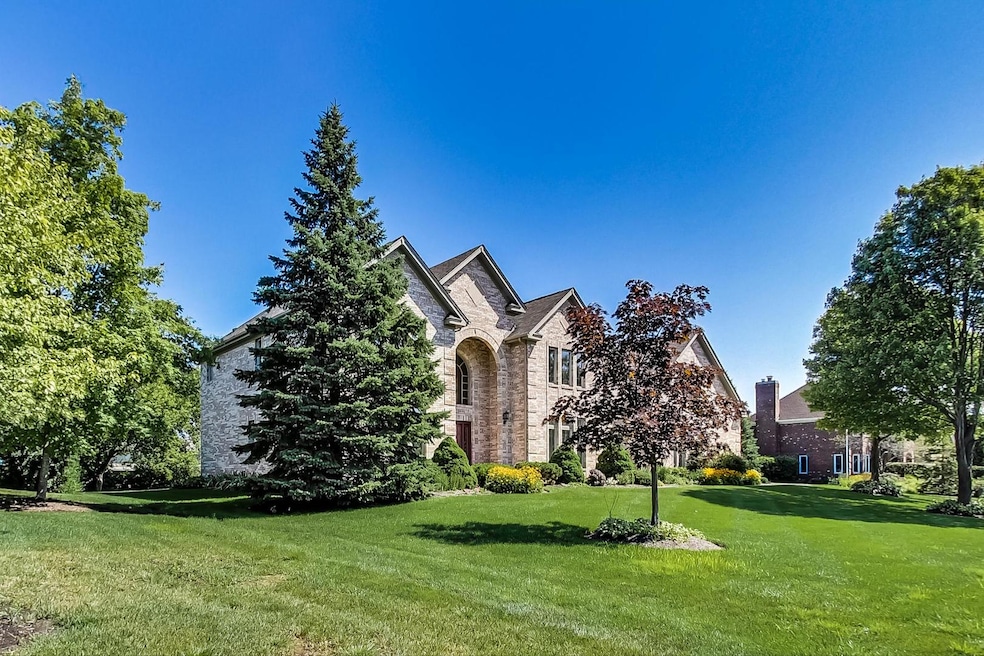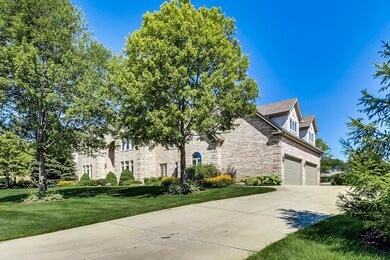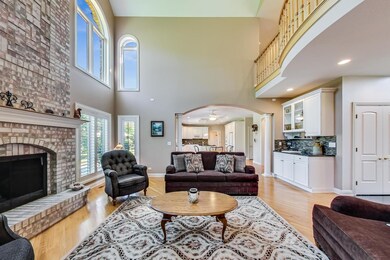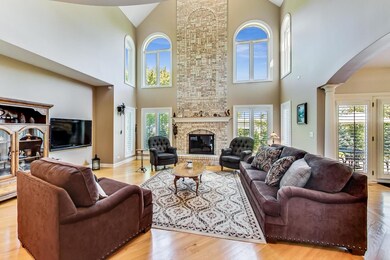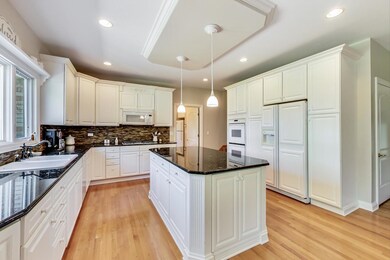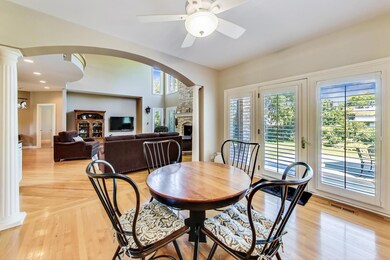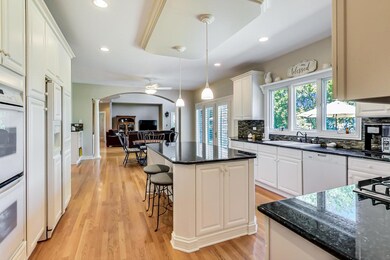
49 Park View Ln Hawthorn Woods, IL 60047
Estimated Value: $817,000 - $1,130,000
Highlights
- Second Kitchen
- Recreation Room
- Walk-In Pantry
- Spencer Loomis Elementary School Rated A
- Den
- Double Oven
About This Home
As of March 2021This is the one! Walk to the park, enjoy all this beauty in Hawthorn Woods has to offer!! Huge price improvement, lets make it your new home!! Tons of space for all your in home learning and working! Seller is prepared to sell and open to seeing your offer! Impressive brick custom home with fantastic curb appeal and the flowing, open layout today's buyers are seeking. Gleaming hardwood floors, neutral colors with crisp white trim, and oversized windows throughout to bring in wonderful natural light and views. Two-story granite entry flanked by formal living and dining rooms, each with a bank of floor-to-ceiling windows overlooking the pretty front yard. Gourmet kitchen features an abundance white cabinets & high-end appliances, large center island, granite counters and a striking custom backsplash. Adjoining breakfast area has glass doors out to the patio and wide, pillared archway opening to the 2-story family room with butler station, spectacular floor-to-ceiling brick fireplace and stacked windows. Spacious second floor master with volume tray ceiling and luxurious private bath featuring two vanities, spa tub and separate shower. A library, den, 5th bedroom and laundry complete the main level. Upstairs are three more good sized bedrooms plus an enormous (41x24) light-filled bonus room with ample space for TV, office and play. All bedrooms have ceiling fans and lovely property views. The finished basement adds a third level of living & entertaining space with 2nd kitchen/bar and wide open game rooms. A private back patio overlooks lush lawn and mature trees. Side-load HUGE 4.5 car garage gives you amazing extra storage! Half acre cul-de-sac lot and Spencer Loomis Elementary! Walk to the Hawthorn Woods park for all the events including the sledding hill!
Last Agent to Sell the Property
@properties Christie's International Real Estate License #475122440 Listed on: 12/16/2020

Last Buyer's Agent
@properties Christie's International Real Estate License #475122440 Listed on: 12/16/2020

Home Details
Home Type
- Single Family
Est. Annual Taxes
- $19,709
Year Built
- 1998
Lot Details
- Cul-De-Sac
Parking
- Attached Garage
- Garage Transmitter
- Garage Door Opener
- Driveway
Home Design
- Brick Exterior Construction
- Slab Foundation
- Asphalt Shingled Roof
Interior Spaces
- Primary Bathroom is a Full Bathroom
- Dining Area
- Den
- Library
- Recreation Room
- Bonus Room
- Game Room
Kitchen
- Second Kitchen
- Breakfast Bar
- Walk-In Pantry
- Double Oven
- Microwave
- High End Refrigerator
- Dishwasher
Laundry
- Dryer
- Washer
Finished Basement
- Basement Fills Entire Space Under The House
- Finished Basement Bathroom
Utilities
- Central Air
- Heating System Uses Gas
- Well
Listing and Financial Details
- Homeowner Tax Exemptions
Ownership History
Purchase Details
Home Financials for this Owner
Home Financials are based on the most recent Mortgage that was taken out on this home.Purchase Details
Purchase Details
Purchase Details
Similar Homes in the area
Home Values in the Area
Average Home Value in this Area
Purchase History
| Date | Buyer | Sale Price | Title Company |
|---|---|---|---|
| Oey Daniel W | $700,000 | First American Title | |
| Tasch James J | -- | None Available | |
| Tasch James J | $119,000 | Chicago Title Insurance Co | |
| Hawthorn Estates Inc | $45,000 | Chicago Title Insurance Co |
Mortgage History
| Date | Status | Borrower | Loan Amount |
|---|---|---|---|
| Open | Oey Daniel W | $548,250 |
Property History
| Date | Event | Price | Change | Sq Ft Price |
|---|---|---|---|---|
| 03/25/2021 03/25/21 | Sold | $700,000 | -3.4% | $114 / Sq Ft |
| 01/18/2021 01/18/21 | Pending | -- | -- | -- |
| 12/16/2020 12/16/20 | For Sale | $724,900 | -- | $118 / Sq Ft |
Tax History Compared to Growth
Tax History
| Year | Tax Paid | Tax Assessment Tax Assessment Total Assessment is a certain percentage of the fair market value that is determined by local assessors to be the total taxable value of land and additions on the property. | Land | Improvement |
|---|---|---|---|---|
| 2024 | $19,709 | $262,202 | $43,542 | $218,660 |
| 2023 | $18,716 | $255,160 | $42,373 | $212,787 |
| 2022 | $18,716 | $239,446 | $41,553 | $197,893 |
| 2021 | $18,011 | $233,310 | $40,488 | $192,822 |
| 2020 | $19,002 | $250,226 | $40,488 | $209,738 |
| 2019 | $18,712 | $248,043 | $40,135 | $207,908 |
| 2018 | $17,687 | $238,289 | $43,175 | $195,114 |
| 2017 | $17,551 | $235,417 | $42,655 | $192,762 |
| 2016 | $17,473 | $227,962 | $41,304 | $186,658 |
| 2015 | $17,094 | $217,127 | $39,341 | $177,786 |
| 2014 | $17,822 | $219,489 | $35,888 | $183,601 |
| 2012 | $17,131 | $219,951 | $35,964 | $183,987 |
Agents Affiliated with this Home
-
Samantha Kalamaras

Seller's Agent in 2021
Samantha Kalamaras
@ Properties
(847) 858-7725
22 in this area
407 Total Sales
Map
Source: Midwest Real Estate Data (MRED)
MLS Number: MRD10954636
APN: 14-10-105-012
- 6 Orchard Ln
- 24311 N Bonnie Ln
- 24270 N Forest Dr
- 5 Piper Ln
- 25 Lagoon Dr
- 11 Executive Dr
- 34 Commons Cir
- 21317 W Shady Ln
- 21361 W Arbor Ln
- 43 Lagoon Dr
- 24062 N Overhill Dr
- 15 Highview Cir
- 21315 W Pepper Dr
- 25441 N Marilyn Ln
- 23991 Red Oak Ct
- 9 High Point Dr
- 4 Whitman Terrace
- 9 Aberdeen Rd Unit 7
- 21323 W Starry Ln
- 23726 N Overhill Dr
- 49 Park View Ln
- 51 Park View Ln
- 47 Park View Ln
- 120 Glen Rd
- 52 Park View Ln
- 50 Park View Ln
- 118 Glen Rd
- 122 Glen Rd
- 54 Park View Ln
- 45 Park View Ln
- 48 Park View Ln
- 53 Park View Ln
- 56 Park View Ln
- 10 Arthur Ct
- 46 Park View Ln
- 124 Glen Rd
- 58 Park View Ln
- 43 Park View Ln
- 55 Park View Ln
- 44 Park View Ln
