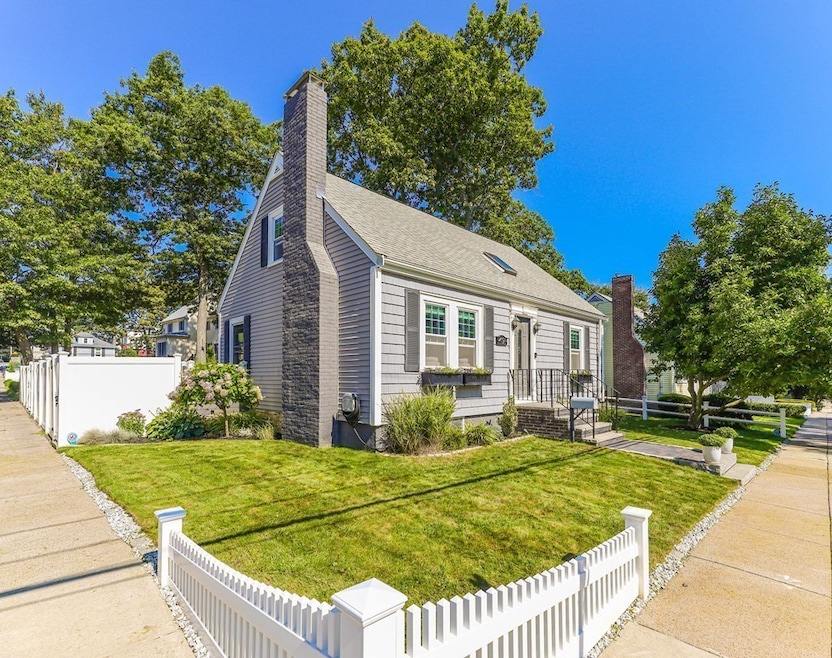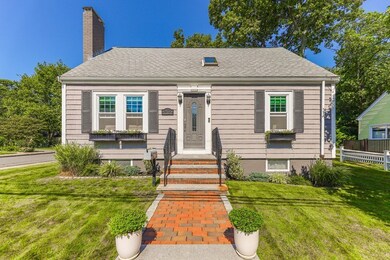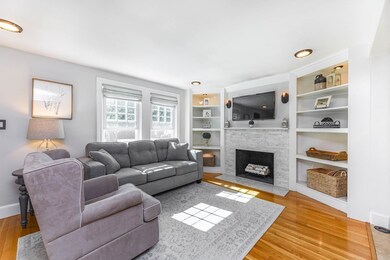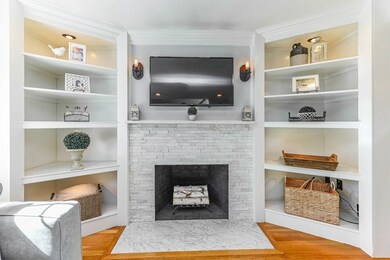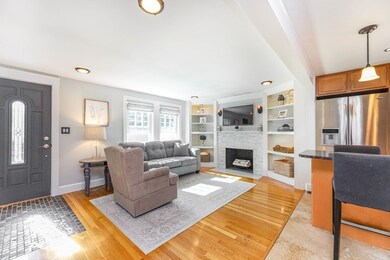
49 Partridge St West Roxbury, MA 02132
Upper Washington-Spring Street NeighborhoodHighlights
- Landscaped Professionally
- Wood Flooring
- Enclosed patio or porch
- Deck
- Fenced Yard
- Central Air
About This Home
As of December 2020BACK ON THE MARKET! NOW IS YOUR CHANCE Buyer Reneged ** OH Sat 11:30-1:30 Sun 3-4**Come see this Amazing Bellevue Hill Cape with Back Yard Paradise * incredibly Gorgeous Yard * No need for expensive vacations - this home feels like a Resort! Bocce Court! cozy Fire Pit! huge Deck with handy Direct Gas line Grill! You will be surprised and delighted with the Entertainment sized Screen Porch/Family room with TV ! (Breathe and bring Nature in)* Beautiful interior * Cooks Kitchen complete with SS Appliances, Granite counters and Island w/wine fridge, Travertine marble back splash * Charming living room w/ Fireplace and custom built-Ins * inviting dining room * 1st floor Bedroom with nice full bath. 2 additional bedrooms up * Handsome Family Room on lower level includes terrific laundry and half bath * Central Air * Designer lighting * Updated roof, Cedar Impression siding, vinyl fencing, underground Sprinklers! Perfect 3 season outdoor enjoyment and pleasure* OFFERS BY MONDAY@12
Home Details
Home Type
- Single Family
Est. Annual Taxes
- $9,683
Year Built
- Built in 1950
Lot Details
- Fenced Yard
- Stone Wall
- Landscaped Professionally
- Sprinkler System
Interior Spaces
- Decorative Lighting
- Window Screens
- Wood Flooring
- Basement
Kitchen
- Oven
- Range
- Microwave
- Dishwasher
- Disposal
Laundry
- Dryer
- Washer
Outdoor Features
- Deck
- Enclosed patio or porch
Utilities
- Central Air
- Hot Water Baseboard Heater
- Natural Gas Water Heater
Ownership History
Purchase Details
Home Financials for this Owner
Home Financials are based on the most recent Mortgage that was taken out on this home.Purchase Details
Home Financials for this Owner
Home Financials are based on the most recent Mortgage that was taken out on this home.Purchase Details
Home Financials for this Owner
Home Financials are based on the most recent Mortgage that was taken out on this home.Purchase Details
Purchase Details
Purchase Details
Similar Homes in West Roxbury, MA
Home Values in the Area
Average Home Value in this Area
Purchase History
| Date | Type | Sale Price | Title Company |
|---|---|---|---|
| Not Resolvable | $725,000 | None Available | |
| Not Resolvable | $530,000 | -- | |
| Deed | $386,000 | -- | |
| Deed | $325,000 | -- | |
| Deed | $166,500 | -- | |
| Deed | $148,000 | -- |
Mortgage History
| Date | Status | Loan Amount | Loan Type |
|---|---|---|---|
| Previous Owner | $455,000 | New Conventional | |
| Previous Owner | $385,000 | No Value Available | |
| Previous Owner | $391,786 | FHA | |
| Previous Owner | $386,000 | Purchase Money Mortgage | |
| Previous Owner | $308,000 | No Value Available | |
| Previous Owner | $308,000 | No Value Available | |
| Previous Owner | $260,000 | No Value Available |
Property History
| Date | Event | Price | Change | Sq Ft Price |
|---|---|---|---|---|
| 12/15/2020 12/15/20 | Sold | $725,000 | +3.6% | $443 / Sq Ft |
| 09/27/2020 09/27/20 | Pending | -- | -- | -- |
| 09/27/2020 09/27/20 | For Sale | $699,900 | 0.0% | $428 / Sq Ft |
| 09/22/2020 09/22/20 | Pending | -- | -- | -- |
| 09/17/2020 09/17/20 | For Sale | $699,900 | 0.0% | $428 / Sq Ft |
| 09/15/2020 09/15/20 | Pending | -- | -- | -- |
| 09/08/2020 09/08/20 | For Sale | $699,900 | +32.1% | $428 / Sq Ft |
| 06/29/2016 06/29/16 | Sold | $530,000 | +6.0% | $438 / Sq Ft |
| 05/07/2016 05/07/16 | Pending | -- | -- | -- |
| 04/25/2016 04/25/16 | For Sale | $499,900 | -- | $413 / Sq Ft |
Tax History Compared to Growth
Tax History
| Year | Tax Paid | Tax Assessment Tax Assessment Total Assessment is a certain percentage of the fair market value that is determined by local assessors to be the total taxable value of land and additions on the property. | Land | Improvement |
|---|---|---|---|---|
| 2025 | $9,683 | $836,200 | $222,300 | $613,900 |
| 2024 | $8,900 | $816,500 | $222,400 | $594,100 |
| 2023 | $8,273 | $770,300 | $209,800 | $560,500 |
| 2022 | $7,621 | $700,500 | $190,800 | $509,700 |
| 2021 | $6,858 | $642,700 | $185,200 | $457,500 |
| 2020 | $5,864 | $555,300 | $169,400 | $385,900 |
| 2019 | $5,468 | $518,800 | $145,900 | $372,900 |
| 2018 | $5,176 | $493,900 | $145,900 | $348,000 |
| 2017 | $4,125 | $389,500 | $145,900 | $243,600 |
| 2016 | $4,043 | $367,500 | $145,900 | $221,600 |
| 2015 | $4,562 | $376,700 | $165,700 | $211,000 |
| 2014 | $4,426 | $351,800 | $165,700 | $186,100 |
Agents Affiliated with this Home
-

Seller's Agent in 2020
Diane Capodilupo
Diane Capodilupo & Company
(617) 823-9989
13 in this area
72 Total Sales
-
R
Buyer's Agent in 2020
Ron Dumont
Dumont Realty
(617) 839-2221
4 in this area
8 Total Sales
-

Seller's Agent in 2016
Derek Greene
The Greene Realty Group
(860) 560-1006
2,960 Total Sales
-

Buyer's Agent in 2016
Bill Aibel
Coldwell Banker Realty - Cambridge
(617) 840-6351
82 Total Sales
Map
Source: MLS Property Information Network (MLS PIN)
MLS Number: 72722212
APN: WROX-000000-000020-002631
- 5 Spinney St Unit 1
- 2 Lagrange St Unit 7
- 41 Vershire St Unit B
- 4873 Washington St Unit 2
- 71 Tennyson St
- 35 Heron St
- 12 Eagle St
- 3 Celia Rd
- 14 Heron St Unit 108
- 4925 Washington St Unit 304
- 4959 Washington St
- 4975 Washington St Unit 313
- 255-257 Beech St Unit 257
- 50 High View Ave
- 52 Wren St
- 370 Beech St Unit 2
- 45 Weymouth Ave
- 165 Walworth St
- 160 Beech St
- 9 Beryl St
