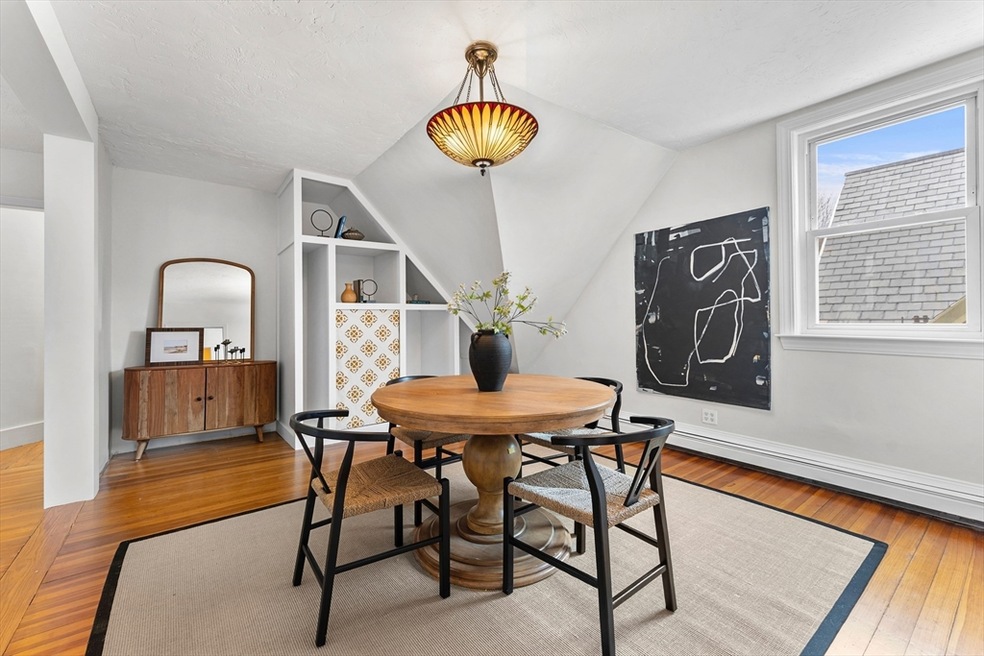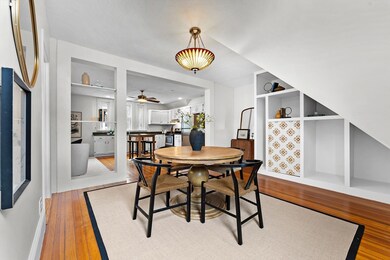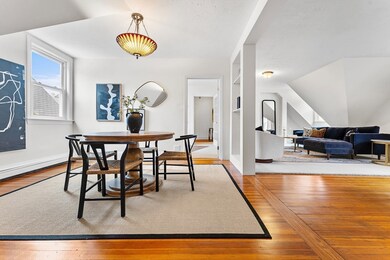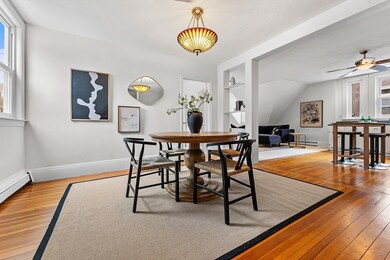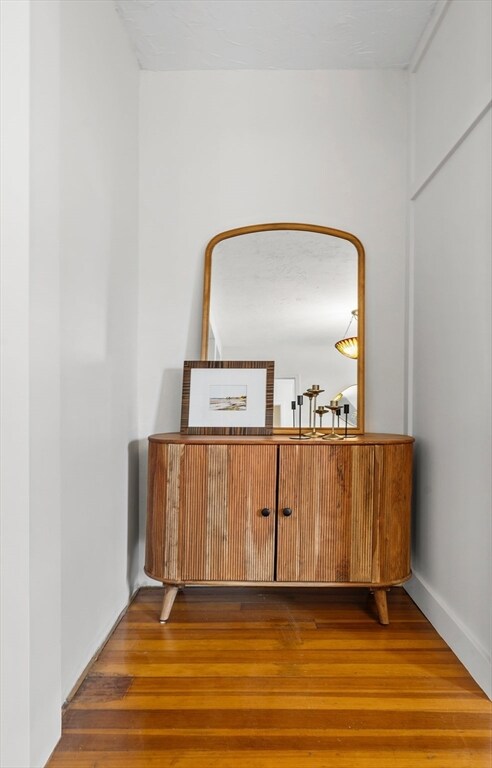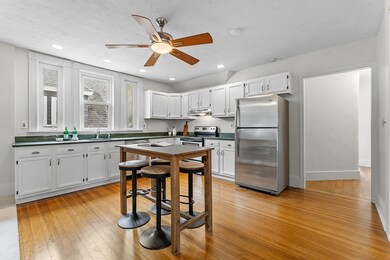
49 Paul Gore St Unit 3 Jamaica Plain, MA 02130
Jamaica Plain NeighborhoodHighlights
- Golf Course Community
- Medical Services
- Open Floorplan
- Community Stables
- No Units Above
- Deck
About This Home
As of March 2025Located in the heart of Jamaica Plain, this spacious & modern top-floor penthouse offers charm, warmth & 1,475 square feet of open-concept living. The large living & dining rooms flow seamlessly into a generous eat-in kitchen, complete with stainless steel appliances, granite countertops & ample storage—perfect for entertaining. The oversized primary suite comfortably fits a king bed & sofa, while two additional bedrooms provide flexibility for guests, or a home office. The tastefully tiled bathroom boasts an oversized vanity & is drenched in natural light through a skylight. The unit was just renovated, featuring fresh paint, refinished hardwood floors & a newly installed composite Trex deck. Enjoy outdoor relaxation on your private rear deck or the spacious common yard. Perks include in-unit laundry & deeded basement storage. Ideally located near Whole Foods, restaurants & Jamaica Pond, as well as the Orange Line/39 Bus, making commuting & exploring Boston a breeze!
Property Details
Home Type
- Condominium
Est. Annual Taxes
- $8,464
Year Built
- Built in 1905
Lot Details
- Near Conservation Area
- No Units Above
- Fenced Yard
- Fenced
HOA Fees
- $300 Monthly HOA Fees
Home Design
- Frame Construction
Interior Spaces
- 1,475 Sq Ft Home
- 1-Story Property
- Open Floorplan
- Ceiling Fan
- Recessed Lighting
- Decorative Lighting
- Insulated Windows
- Bay Window
- Basement
Kitchen
- Range
- Freezer
- Dishwasher
- Stainless Steel Appliances
Flooring
- Wood
- Wall to Wall Carpet
Bedrooms and Bathrooms
- 3 Bedrooms
- Primary bedroom located on third floor
- Dual Closets
- 1 Full Bathroom
Laundry
- Laundry on upper level
- Washer and Dryer
Parking
- On-Street Parking
- Open Parking
Outdoor Features
- Deck
Location
- Property is near public transit
- Property is near schools
Schools
- Curley Elementary And Middle School
- English High School
Utilities
- Window Unit Cooling System
- 1 Heating Zone
- Heating System Uses Natural Gas
- Baseboard Heating
Listing and Financial Details
- Assessor Parcel Number 1900271006,4140645
Community Details
Overview
- Association fees include sewer, insurance, maintenance structure, snow removal, reserve funds
- 3 Units
Amenities
- Medical Services
- Shops
- Coin Laundry
Recreation
- Golf Course Community
- Tennis Courts
- Park
- Community Stables
- Jogging Path
- Bike Trail
Pet Policy
- Pets Allowed
Ownership History
Purchase Details
Home Financials for this Owner
Home Financials are based on the most recent Mortgage that was taken out on this home.Purchase Details
Home Financials for this Owner
Home Financials are based on the most recent Mortgage that was taken out on this home.Similar Homes in Jamaica Plain, MA
Home Values in the Area
Average Home Value in this Area
Purchase History
| Date | Type | Sale Price | Title Company |
|---|---|---|---|
| Condominium Deed | $825,000 | None Available | |
| Condominium Deed | $825,000 | None Available | |
| Warranty Deed | $230,000 | -- | |
| Warranty Deed | $230,000 | -- |
Mortgage History
| Date | Status | Loan Amount | Loan Type |
|---|---|---|---|
| Previous Owner | $217,900 | Stand Alone Refi Refinance Of Original Loan | |
| Previous Owner | $273,000 | No Value Available | |
| Previous Owner | $100,000 | Purchase Money Mortgage |
Property History
| Date | Event | Price | Change | Sq Ft Price |
|---|---|---|---|---|
| 03/14/2025 03/14/25 | Sold | $825,000 | 0.0% | $559 / Sq Ft |
| 02/15/2025 02/15/25 | Pending | -- | -- | -- |
| 02/04/2025 02/04/25 | For Sale | $825,000 | -- | $559 / Sq Ft |
Tax History Compared to Growth
Tax History
| Year | Tax Paid | Tax Assessment Tax Assessment Total Assessment is a certain percentage of the fair market value that is determined by local assessors to be the total taxable value of land and additions on the property. | Land | Improvement |
|---|---|---|---|---|
| 2025 | $8,392 | $724,700 | $0 | $724,700 |
| 2024 | $6,852 | $628,600 | $0 | $628,600 |
| 2023 | $6,428 | $598,500 | $0 | $598,500 |
| 2022 | $6,143 | $564,600 | $0 | $564,600 |
| 2021 | $5,737 | $537,700 | $0 | $537,700 |
| 2020 | $5,787 | $548,000 | $0 | $548,000 |
| 2019 | $5,552 | $526,800 | $0 | $526,800 |
| 2018 | $5,361 | $511,500 | $0 | $511,500 |
| 2017 | $5,111 | $482,600 | $0 | $482,600 |
| 2016 | $4,961 | $451,000 | $0 | $451,000 |
| 2015 | $4,585 | $378,600 | $0 | $378,600 |
| 2014 | $4,491 | $357,000 | $0 | $357,000 |
Agents Affiliated with this Home
-
Mission Realty Advisors

Seller's Agent in 2025
Mission Realty Advisors
Compass
29 in this area
132 Total Sales
-
Robin Muldoon
R
Buyer's Agent in 2025
Robin Muldoon
ReNew Realty LLC
1 in this area
3 Total Sales
Map
Source: MLS Property Information Network (MLS PIN)
MLS Number: 73332264
APN: JAMA-000000-000019-000271-000006
- 20 Boylston St Unit 3
- 20 Boylston St Unit 1
- 38 Sheridan St
- 21 Adelaide St Unit 2
- 32 Clive St
- 8 Wyman St
- 55 Mozart St Unit 3
- 71 Mozart St Unit 1
- 59 Perkins St Unit A
- 361 Centre St
- 66 Mozart St
- 195 Chestnut Ave
- 17 Rockview St Unit 1
- 12 Zamora St
- 41 Bynner St
- 11 Robinwood Ave
- 31 Evergreen St Unit 2
- 31 Evergreen St
- 31 Evergreen St Unit 1
- 36-38 Priesing St
