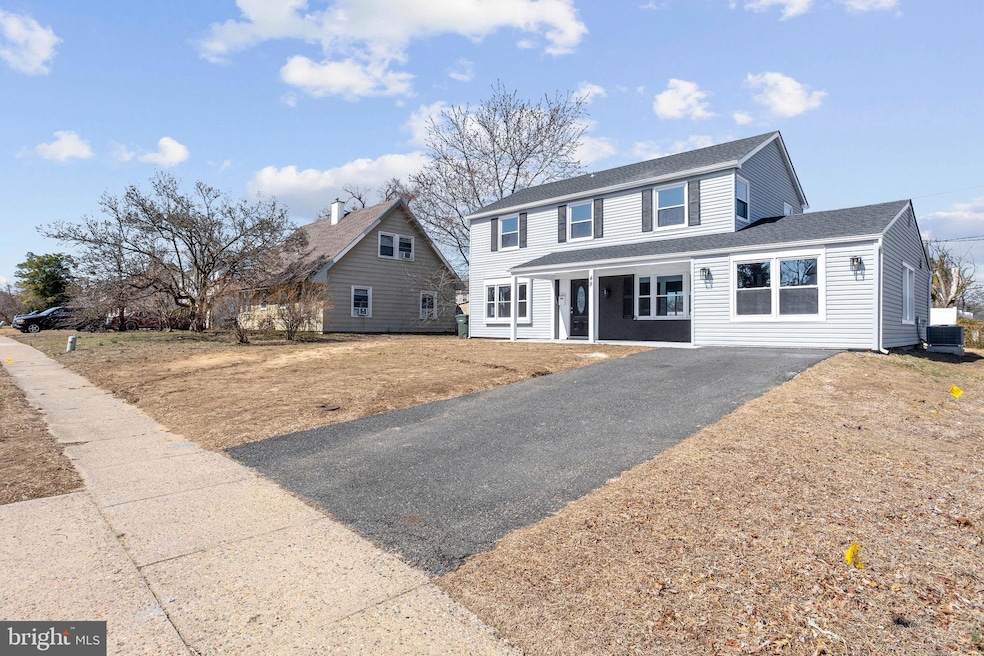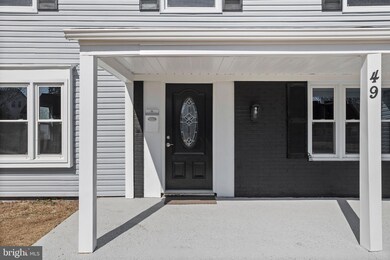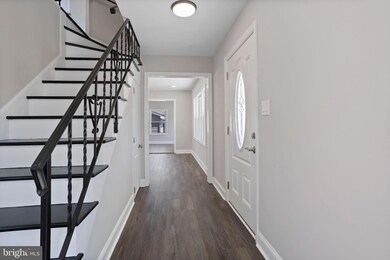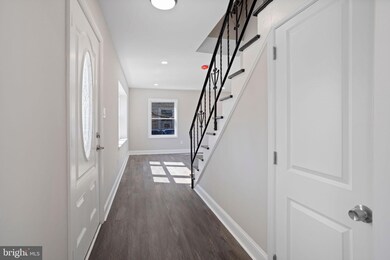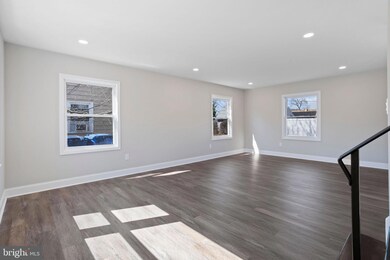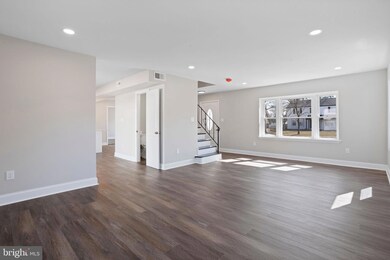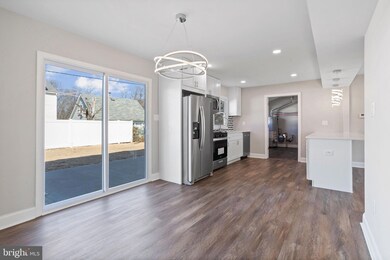
49 Peachfield Ln Willingboro, NJ 08046
Highlights
- Colonial Architecture
- Community Pool
- Central Air
- No HOA
- Tile or Brick Flooring
- 3-minute walk to Mill Creek Park
About This Home
As of April 2025**Charming Renovated Colonial Home with Modern Touches**
Welcome to your dream home! This beautifully renovated colonial features 3 spacious bedrooms and 2.5 baths, with a unique bonus: the converted garage offers versatile additional living space that can serve as a fourth bedroom, media room, or home office—perfect for your lifestyle needs.
Step inside to find the kitchen, truly the heart of this home, complete with a cozy breakfast nook and an open-concept design that seamlessly flows into the dining room, highlighted by a stylish island. The elegant backsplash tile design, featuring a chic touch of black, beautifully complements the pristine white cabinetry and stunning quartz countertops.
The large living room is bathed in natural light, creating a warm and inviting atmosphere. Retreat to the primary bedroom, which boasts an en-suite bathroom and two generous walk-in closets for all your storage needs. The second floor bathrooms are adorned with beautiful tile work, adding a touch of luxury to your daily routine.
Throughout the home, you'll find durable laminate plank flooring, with ceramic tile in the bathrooms for easy maintenance. Major components of the home have been thoughtfully updated, including new windows, a new roof, new HVAC with duct work, new siding, and a new lateral sewer line—ensuring peace of mind for years to come.
The entire home is painted in a neutral gray palette, providing a fresh and modern backdrop for your personal touches. Don’t miss the chance to make this stunning property your own! Schedule a viewing today and experience all that this exceptional home has to offer.
Last Agent to Sell the Property
BHHS Fox & Roach-Mt Laurel License #1224240 Listed on: 03/13/2025

Home Details
Home Type
- Single Family
Est. Annual Taxes
- $6,605
Year Built
- Built in 1960 | Remodeled in 2025
Lot Details
- 6,500 Sq Ft Lot
- Lot Dimensions are 65.00 x 100.00
Home Design
- Colonial Architecture
- Slab Foundation
- Frame Construction
- Shingle Roof
Interior Spaces
- 2,000 Sq Ft Home
- Property has 2 Levels
Flooring
- Laminate
- Tile or Brick
Bedrooms and Bathrooms
- 3 Bedrooms
Parking
- 2 Parking Spaces
- 2 Driveway Spaces
Utilities
- Central Air
- Hot Water Heating System
- Electric Water Heater
Listing and Financial Details
- Tax Lot 00020
- Assessor Parcel Number 38-00332-00020
Community Details
Overview
- No Home Owners Association
- Pennypacker Park Subdivision
Recreation
- Community Pool
Ownership History
Purchase Details
Home Financials for this Owner
Home Financials are based on the most recent Mortgage that was taken out on this home.Purchase Details
Home Financials for this Owner
Home Financials are based on the most recent Mortgage that was taken out on this home.Similar Homes in Willingboro, NJ
Home Values in the Area
Average Home Value in this Area
Purchase History
| Date | Type | Sale Price | Title Company |
|---|---|---|---|
| Deed | $445,000 | Realsmart Title Agency | |
| Bargain Sale Deed | $261,500 | None Listed On Document |
Mortgage History
| Date | Status | Loan Amount | Loan Type |
|---|---|---|---|
| Open | $352,000 | New Conventional | |
| Previous Owner | $57,000 | Unknown |
Property History
| Date | Event | Price | Change | Sq Ft Price |
|---|---|---|---|---|
| 04/11/2025 04/11/25 | Sold | $445,000 | 0.0% | $223 / Sq Ft |
| 03/21/2025 03/21/25 | Pending | -- | -- | -- |
| 03/13/2025 03/13/25 | For Sale | $445,000 | +70.2% | $223 / Sq Ft |
| 09/23/2024 09/23/24 | Sold | $261,500 | -0.9% | $131 / Sq Ft |
| 08/02/2024 08/02/24 | For Sale | $264,000 | -- | $132 / Sq Ft |
| 08/01/2024 08/01/24 | Pending | -- | -- | -- |
Tax History Compared to Growth
Tax History
| Year | Tax Paid | Tax Assessment Tax Assessment Total Assessment is a certain percentage of the fair market value that is determined by local assessors to be the total taxable value of land and additions on the property. | Land | Improvement |
|---|---|---|---|---|
| 2024 | $6,556 | $153,000 | $32,500 | $120,500 |
| 2023 | $6,556 | $153,000 | $32,500 | $120,500 |
| 2022 | $6,103 | $153,000 | $32,500 | $120,500 |
| 2021 | $5,743 | $153,000 | $32,500 | $120,500 |
| 2020 | $6,140 | $153,000 | $32,500 | $120,500 |
| 2019 | $6,082 | $153,000 | $32,500 | $120,500 |
| 2018 | $5,969 | $153,000 | $32,500 | $120,500 |
| 2017 | $5,802 | $153,000 | $32,500 | $120,500 |
| 2016 | $5,744 | $153,000 | $32,500 | $120,500 |
| 2015 | $5,546 | $153,000 | $32,500 | $120,500 |
| 2014 | $5,280 | $153,000 | $32,500 | $120,500 |
Agents Affiliated with this Home
-
Betty Shepard

Seller's Agent in 2025
Betty Shepard
BHHS Fox & Roach
(609) 502-2821
142 in this area
314 Total Sales
-
Hakan Karahan

Buyer's Agent in 2025
Hakan Karahan
HomeSmart First Advantage Realty
(609) 868-6888
11 in this area
284 Total Sales
-
Sherice Williamson

Seller's Agent in 2024
Sherice Williamson
BHHS Fox & Roach
(856) 536-2860
2 in this area
6 Total Sales
Map
Source: Bright MLS
MLS Number: NJBL2082804
APN: 38-00332-0000-00020
- 54 Potter Ln
- 38 Potter Ln
- 32 Palfrey Ln
- 14 Peachfield Ln
- 26 Palfrey Ln
- 123 Plumtree Ln
- 59 Parkside Cir
- 11 Riverview Place
- 61 Pinafore Ln
- 151 Pageant Ln
- 25 Roxborough Place
- 7 Riverview Place
- 49 Bonnie Ln
- 60 Pinafore Ln
- 136 Pageant Ln
- 65 Peacock Ln
- 4 Roanoke Ct
- 63 Pembrook Ln
- 31 Pembrook Ln
- 12 Roxburn Place
