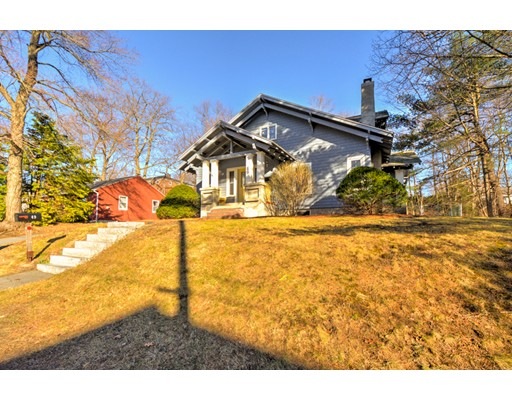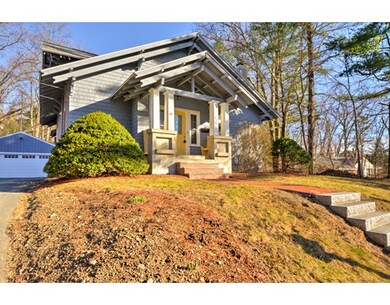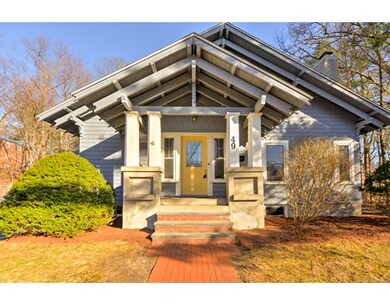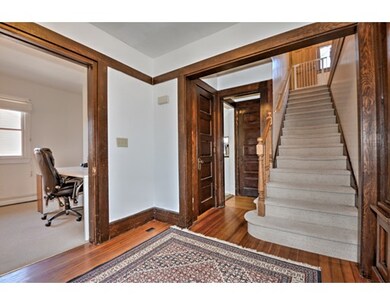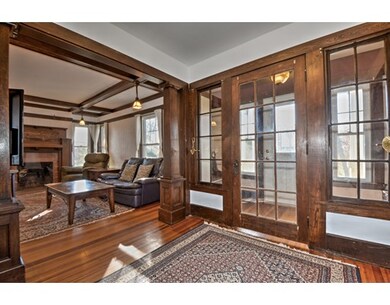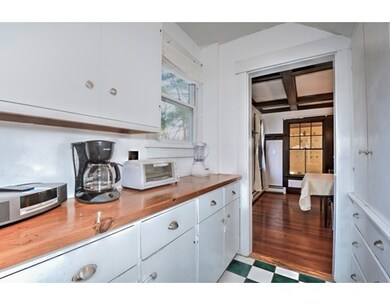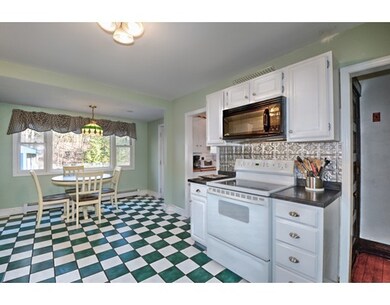
About This Home
As of August 2022Enjoy the charm and exquisite craftsmanship of a bygone era in this Arts and Craft Bungalow style home boasting original wood, coffered ceilings, tapered columns and custom built ins. Host to Dutch wood carving with in-laid wood above the fireplace with tile surround and hearth and Hendal lighting in the Living Room. This exquisite room opens to the Dining room with tapered columns and coffered ceilings with designer chandelier. Glass and French doors add to the charm and uniqueness from the foyer throughout. Spacious eat in country kitchen basking in natural light featuring a Butlers Pantry with custom cabinetry to the Dining Room. Finishing the first floor off in grand style is the three season porch (easily converted to a four season room) and fourth bedroom currently being used as an office. Remodeled baths. Three bedrooms on the second floor with walk in closets! Beautiful patio off the kitchen with large backyard completes this one of a kind home in style.
Last Agent to Sell the Property
Keller Williams Realty North Central Listed on: 03/08/2016

Last Buyer's Agent
Susan Chesbrough
Lamacchia Realty, Inc. License #454500889

Home Details
Home Type
Single Family
Est. Annual Taxes
$5,754
Year Built
1925
Lot Details
0
Listing Details
- Lot Description: Paved Drive, Cleared, Fenced/Enclosed, Level
- Property Type: Single Family
- Other Agent: 2.50
- Lead Paint: Unknown
- Year Round: Yes
- Special Features: None
- Property Sub Type: Detached
- Year Built: 1925
Interior Features
- Appliances: Range, Dishwasher
- Fireplaces: 1
- Has Basement: Yes
- Fireplaces: 1
- Number of Rooms: 7
- Amenities: Public Transportation, Shopping, Walk/Jog Trails, Medical Facility, Bike Path, Conservation Area, Highway Access, House of Worship, Public School, T-Station
- Electric: Circuit Breakers, 200 Amps
- Energy: Insulated Windows, Prog. Thermostat
- Flooring: Tile, Wall to Wall Carpet, Hardwood
- Insulation: Full, Fiberglass - Batts
- Interior Amenities: Cable Available, French Doors
- Basement: Full, Bulkhead, Sump Pump, Concrete Floor
- Bedroom 2: Second Floor, 13X11
- Bedroom 3: Second Floor, 9X9
- Bedroom 4: First Floor, 11X9
- Bathroom #1: First Floor
- Bathroom #2: Second Floor
- Kitchen: First Floor, 18X11
- Laundry Room: Basement
- Living Room: First Floor, 13X10
- Master Bedroom: Second Floor, 13X11
- Master Bedroom Description: Ceiling Fan(s), Closet - Walk-in, Flooring - Wall to Wall Carpet, Cable Hookup
- Dining Room: First Floor, 12X11
- Oth1 Room Name: Foyer
- Oth1 Dimen: 8X5
- Oth1 Dscrp: Closet/Cabinets - Custom Built, Flooring - Hardwood, French Doors
- Oth2 Room Name: Entry Hall
- Oth2 Dimen: 11X8
- Oth2 Dscrp: Closet, Flooring - Hardwood, French Doors
- Oth3 Dimen: 7X6
- Oth3 Dscrp: Closet/Cabinets - Custom Built, Flooring - Hardwood, Pantry
- Oth4 Room Name: Sun Room
- Oth4 Dimen: 17X11
Exterior Features
- Roof: Asphalt/Fiberglass Shingles
- Construction: Conventional (2x4-2x6)
- Exterior: Shingles, Wood
- Exterior Features: Porch, Patio, Gutters, Storage Shed, Screens, Fenced Yard, Garden Area
- Foundation: Poured Concrete
- Beach Ownership: Public
Garage/Parking
- Garage Parking: Detached, Garage Door Opener
- Garage Spaces: 2
- Parking: Off-Street, Paved Driveway
- Parking Spaces: 4
Utilities
- Cooling: Wall AC
- Heating: Hot Water Baseboard, Oil
- Cooling Zones: 2
- Heat Zones: 1
- Hot Water: Tankless
- Utility Connections: for Electric Range, for Electric Dryer, Washer Hookup
- Sewer: City/Town Sewer
- Water: City/Town Water
Lot Info
- Zoning: Res
Multi Family
- Foundation: Irregular
Ownership History
Purchase Details
Purchase Details
Similar Homes in Ayer, MA
Home Values in the Area
Average Home Value in this Area
Purchase History
| Date | Type | Sale Price | Title Company |
|---|---|---|---|
| Deed | -- | -- | |
| Deed | $120,500 | -- |
Mortgage History
| Date | Status | Loan Amount | Loan Type |
|---|---|---|---|
| Open | $468,000 | Purchase Money Mortgage | |
| Closed | $255,200 | New Conventional | |
| Closed | $279,000 | New Conventional | |
| Closed | $50,000 | Credit Line Revolving | |
| Closed | $125,000 | No Value Available | |
| Previous Owner | $103,300 | No Value Available | |
| Previous Owner | $25,000 | No Value Available | |
| Previous Owner | $10,500 | No Value Available |
Property History
| Date | Event | Price | Change | Sq Ft Price |
|---|---|---|---|---|
| 08/18/2022 08/18/22 | Sold | $520,000 | -1.0% | $316 / Sq Ft |
| 07/07/2022 07/07/22 | Pending | -- | -- | -- |
| 06/29/2022 06/29/22 | For Sale | $525,000 | +64.6% | $320 / Sq Ft |
| 05/20/2016 05/20/16 | Sold | $319,000 | -1.8% | $194 / Sq Ft |
| 03/25/2016 03/25/16 | Pending | -- | -- | -- |
| 03/08/2016 03/08/16 | For Sale | $324,900 | +4.8% | $198 / Sq Ft |
| 07/29/2015 07/29/15 | Sold | $310,000 | 0.0% | $189 / Sq Ft |
| 06/21/2015 06/21/15 | Off Market | $310,000 | -- | -- |
| 06/11/2015 06/11/15 | For Sale | $319,900 | -- | $195 / Sq Ft |
Tax History Compared to Growth
Tax History
| Year | Tax Paid | Tax Assessment Tax Assessment Total Assessment is a certain percentage of the fair market value that is determined by local assessors to be the total taxable value of land and additions on the property. | Land | Improvement |
|---|---|---|---|---|
| 2025 | $5,754 | $481,100 | $146,400 | $334,700 |
| 2024 | $5,563 | $454,100 | $167,500 | $286,600 |
| 2023 | $5,221 | $420,400 | $157,100 | $263,300 |
| 2022 | $5,058 | $376,900 | $136,800 | $240,100 |
| 2021 | $4,846 | $342,700 | $123,700 | $219,000 |
| 2020 | $4,560 | $323,400 | $119,200 | $204,200 |
| 2019 | $4,138 | $303,600 | $113,600 | $190,000 |
| 2018 | $4,166 | $288,700 | $110,100 | $178,600 |
| 2017 | $4,021 | $279,400 | $107,000 | $172,400 |
| 2016 | $3,830 | $263,600 | $106,100 | $157,500 |
| 2015 | $3,677 | $251,500 | $106,100 | $145,400 |
| 2014 | $3,485 | $247,500 | $106,100 | $141,400 |
Agents Affiliated with this Home
-
Francesca Arsenault
F
Seller's Agent in 2022
Francesca Arsenault
Barrett Sotheby's International Realty
(617) 633-1403
1 in this area
8 Total Sales
-
Beverlee Vidoli

Buyer's Agent in 2022
Beverlee Vidoli
RE/MAX
(617) 633-4877
1 in this area
142 Total Sales
-
Daniel Loring

Seller's Agent in 2016
Daniel Loring
Keller Williams Realty North Central
(978) 877-8001
16 in this area
229 Total Sales
-
S
Buyer's Agent in 2016
Susan Chesbrough
Lamacchia Realty, Inc.
-
paul faryanz
p
Seller's Agent in 2015
paul faryanz
EXIT Assurance Realty
(978) 502-7971
2 Total Sales
-
Margie Gundersheim

Buyer's Agent in 2015
Margie Gundersheim
Commonwealth Standard Realty Advisors
(617) 645-4086
132 Total Sales
Map
Source: MLS Property Information Network (MLS PIN)
MLS Number: 71969020
APN: AYER-000019-000000-000069
- 0 Pearl St Unit 73415246
- 53 Washington St
- 0 High St
- 28 West St Unit 6B
- 25 Groton School Rd Unit 14
- 25 Groton School Rd Unit 23
- 7 Gaskin Ln
- 14 Brook St
- 21 High St
- 5 Gaskins Ln
- 27 Grove St
- 41 E Main St
- 63 E Main St
- 18 Douglas Dr
- 5 Douglas Dr
- 29 3rd St
- 184 W Main St Unit B2
- 17 Pine Ridge Dr
- 121 Culver Rd
- 24 Harvard Rd Unit C
