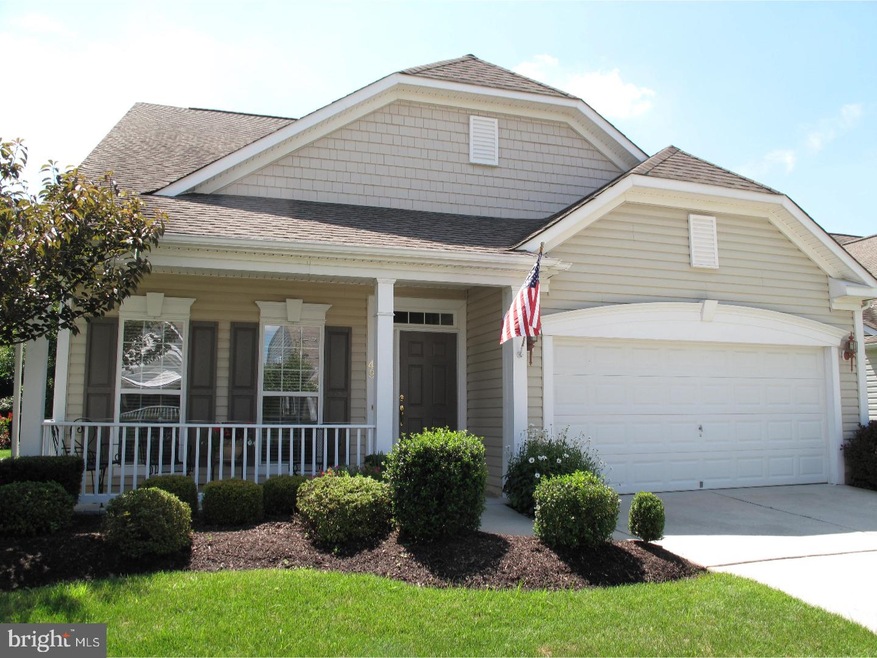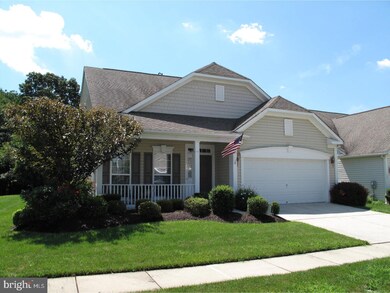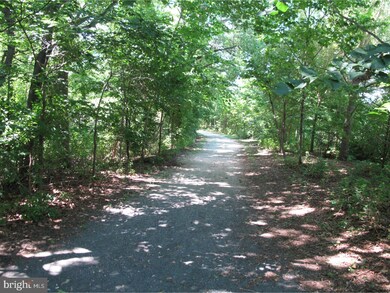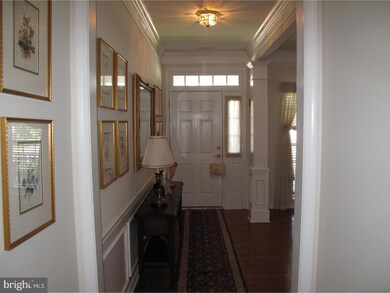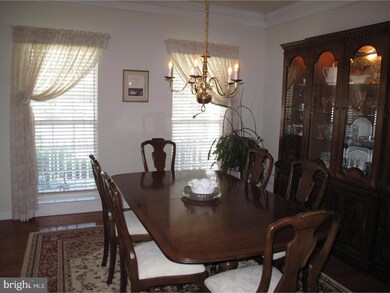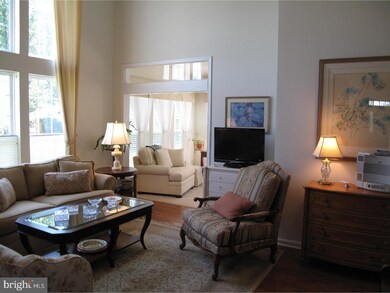
49 Pennington Ct Riverside, NJ 08075
Highlights
- Water Views
- Water Oriented
- Clubhouse
- Tennis Courts
- Senior Community
- Contemporary Architecture
About This Home
As of May 2018Lucky opportunity to purchase one of the nicest homes in Newtons Landing! Located next to the walking trail entrance and backing up to the Rancocas Creek with water views you will love this home! Its the Cape May Model with three bedrooms and three full bathrooms, plus a loft area! The homeowners have added a den/sun room off the living room for extra living space. The formal dining room is large and is just off the entrance foyer. The home has beautiful hard wood floors. The large eat in kitchen offers a newer dishwasher, built in microwave and electric range. There is a good size laundry room and a two car garage. The master bedroom has a walk in closet and a master bath room with a soaking tub and a shower. The home is clean and bright and it shows well! If you are looking for a really nice home in Newtons Landing this is the one for you. Its appointment only with 24 hour notice for a bit so make arrangements in advance. BTY there is a newer gas heater and central air system recently installed. Its a 10+
Last Agent to Sell the Property
RE/MAX ONE Realty-Moorestown License #9233377 Listed on: 03/14/2018

Home Details
Home Type
- Single Family
Est. Annual Taxes
- $8,239
Year Built
- Built in 2004
Lot Details
- 6,840 Sq Ft Lot
- Creek or Stream
- Sprinkler System
- Back, Front, and Side Yard
- Property is in good condition
- Property is zoned PRDA
HOA Fees
- $145 Monthly HOA Fees
Parking
- 2 Car Attached Garage
- 2 Open Parking Spaces
- Garage Door Opener
- Driveway
Home Design
- Contemporary Architecture
- Slab Foundation
- Pitched Roof
- Shingle Roof
- Vinyl Siding
Interior Spaces
- 2,344 Sq Ft Home
- Property has 2 Levels
- Cathedral Ceiling
- Living Room
- Dining Room
- Water Views
- Home Security System
- Attic
Kitchen
- Eat-In Kitchen
- Butlers Pantry
- Dishwasher
- Disposal
Flooring
- Wood
- Wall to Wall Carpet
Bedrooms and Bathrooms
- 3 Bedrooms
- En-Suite Primary Bedroom
- En-Suite Bathroom
- 3 Full Bathrooms
Laundry
- Laundry Room
- Laundry on main level
Outdoor Features
- Water Oriented
- Tennis Courts
- Patio
- Porch
Location
- Property is near a creek
Utilities
- Forced Air Heating and Cooling System
- Heating System Uses Gas
- Natural Gas Water Heater
Listing and Financial Details
- Tax Lot 00039
- Assessor Parcel Number 09-02100-00039
Community Details
Overview
- Senior Community
- Association fees include pool(s), common area maintenance, lawn maintenance, snow removal, trash, all ground fee, management
- $1,000 Other One-Time Fees
- Newtons Landing Subdivision
Amenities
- Clubhouse
Recreation
- Tennis Courts
- Community Pool
Ownership History
Purchase Details
Home Financials for this Owner
Home Financials are based on the most recent Mortgage that was taken out on this home.Purchase Details
Home Financials for this Owner
Home Financials are based on the most recent Mortgage that was taken out on this home.Purchase Details
Similar Homes in the area
Home Values in the Area
Average Home Value in this Area
Purchase History
| Date | Type | Sale Price | Title Company |
|---|---|---|---|
| Deed | $325,000 | Southern United Title Agency | |
| Deed | $296,155 | Surety Title Corp | |
| Deed | $296,200 | -- | |
| Bargain Sale Deed | $3,360,000 | Surety Title Corporation |
Mortgage History
| Date | Status | Loan Amount | Loan Type |
|---|---|---|---|
| Previous Owner | $210,000 | New Conventional | |
| Previous Owner | $75,077 | Unknown | |
| Previous Owner | $48,000 | Unknown | |
| Previous Owner | $125,000 | Credit Line Revolving | |
| Previous Owner | $130,000 | Purchase Money Mortgage |
Property History
| Date | Event | Price | Change | Sq Ft Price |
|---|---|---|---|---|
| 05/30/2018 05/30/18 | Sold | $325,000 | 0.0% | $139 / Sq Ft |
| 03/22/2018 03/22/18 | Pending | -- | -- | -- |
| 03/14/2018 03/14/18 | For Sale | $325,000 | -- | $139 / Sq Ft |
Tax History Compared to Growth
Tax History
| Year | Tax Paid | Tax Assessment Tax Assessment Total Assessment is a certain percentage of the fair market value that is determined by local assessors to be the total taxable value of land and additions on the property. | Land | Improvement |
|---|---|---|---|---|
| 2024 | $9,285 | $263,100 | $57,100 | $206,000 |
| 2023 | $9,285 | $263,100 | $57,100 | $206,000 |
| 2022 | $9,072 | $263,100 | $57,100 | $206,000 |
| 2021 | $8,981 | $261,300 | $57,100 | $204,200 |
| 2020 | $8,842 | $261,300 | $57,100 | $204,200 |
| 2019 | $8,597 | $261,300 | $57,100 | $204,200 |
| 2018 | $8,424 | $261,300 | $57,100 | $204,200 |
| 2017 | $8,265 | $261,300 | $57,100 | $204,200 |
| 2016 | $8,022 | $261,300 | $57,100 | $204,200 |
| 2015 | $7,919 | $262,300 | $58,100 | $204,200 |
| 2014 | $7,719 | $262,300 | $58,100 | $204,200 |
Agents Affiliated with this Home
-
Toni Horsley

Seller's Agent in 2025
Toni Horsley
Coldwell Banker Realty
(609) 254-3109
38 Total Sales
-
Nancy Anderson

Seller's Agent in 2018
Nancy Anderson
RE/MAX
(609) 410-1602
22 in this area
114 Total Sales
-
Joan DeLaney

Buyer's Agent in 2018
Joan DeLaney
Weichert Corporate
(856) 266-0588
66 Total Sales
Map
Source: Bright MLS
MLS Number: 1000273448
APN: 09-02100-0000-00039
- 25 Pennington Ct
- 6 Charles Cir Unit 42
- 11 Osmond Way Unit 16
- 22 Wolverton Place
- 36 Walton Way
- 728 Filmore St
- 418 Harrison St
- 531 Kossuth St
- 860 Pennsylvania Ave
- 700 Pennsylvania Ave
- 503 Kossuth St
- 604 Spruce St
- 330 Kossuth St
- 418 Delview Ln
- 416 Poplar St
- 304 Clay St
- 702 Chestnut St
- 200 E Washington St
- 208 1/2 Hooker St
- 318 Center Ave
