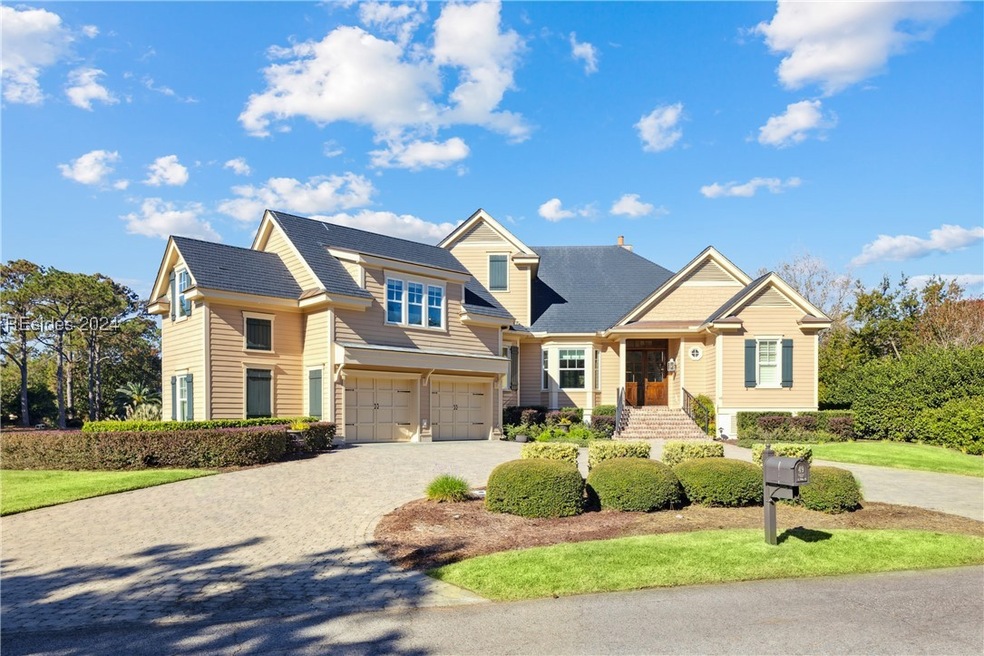
$2,950,000
- 4 Beds
- 4 Baths
- 3,237 Sq Ft
- 52 Sandfiddler Rd
- Hilton Head Island, SC
Exquisitely remodeled in 2023-2024 to fully embrace the panoramic marsh views, this home invites you to enjoy the best of low country living! With meticulous attention to detail, practically every surface of this home has been updated and improved by the current owner. One can enjoy the boundless nature from inside the home or from the back deck which features remotely controlled retractable
Wendy Corbitt Sea Pines Real Estate - Beach Club (507)
