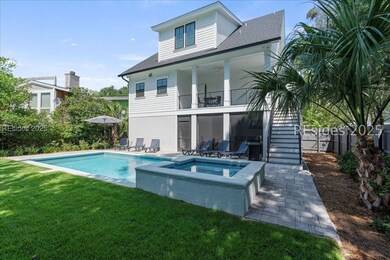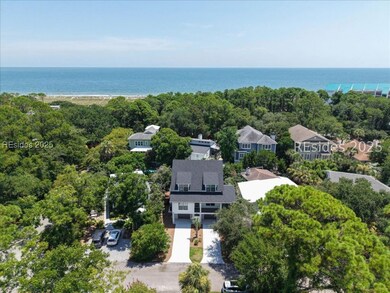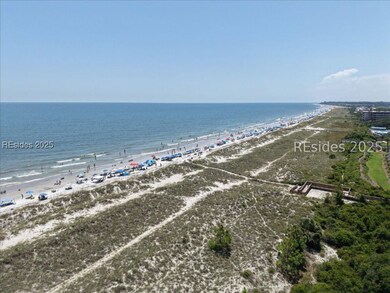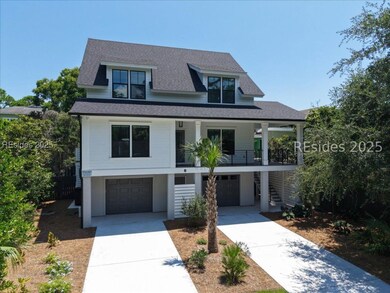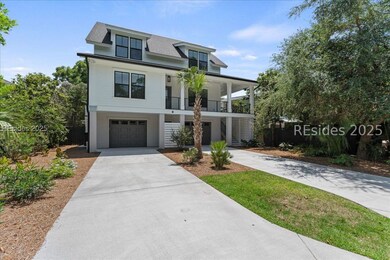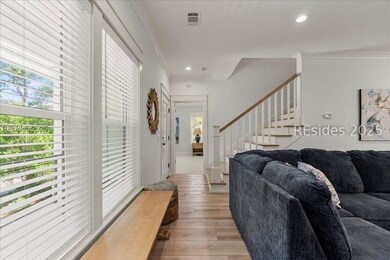8 Moonshell Rd Hilton Head Island, SC 29928
Folly Field NeighborhoodEstimated payment $15,012/month
Highlights
- Community Beach Access
- Private Pool
- Furnished
- Hilton Head Island High School Rated A-
- Two Primary Bedrooms
- 2-minute walk to Folly Field Beach Park
About This Home
Located just steps from the sand, 8 Moonshell Road is a fully furnished, ocean-oriented luxury home offering 4 bedrooms, 4.5 bathrooms, and direct beach access. Thoughtfully designed for upscale coastal living, this home features multiple primary suites, perfect for guests or multi-generational living. The bright, open interior showcases high-end finishes, a chef's kitchen, and spacious living areas. The electric fireplace rated at 5000 BTU's of heat has custom flame color options to choose from for a calming evening. An elevator shaft is in place for future installation, and the 3-car garage bay provides ample space for vehicles, beach gear, or storage. Outside, enjoy your own private pool, hot tub, and a fully screened-in bar area, ideal for entertaining or relaxing in comfort. Additional exterior highlights include a screened porch, balcony, and a privacy fence, creating a serene, private outdoor retreat. This property also offers excellent income potential, with 24 bookings and approximately $60,000 in gross rental revenue during its first year at introductory pricing. With optimized rates for year two, projected returns are expected to grow significantly.Whether you're seeking a luxury primary residence, vacation getaway, or income-producing investment, 8 Moonshell Road delivers the ultimate blend of location, lifestyle, and long-term value in one of Hilton Head Island's most desirable beachside communities.
Home Details
Home Type
- Single Family
Est. Annual Taxes
- $19,020
Year Built
- Built in 2024
Lot Details
- Privacy Fence
- Fenced
- Landscaped
Parking
- 2 Car Garage
- Driveway
Home Design
- Asphalt Roof
Interior Spaces
- 2,518 Sq Ft Home
- Furnished
- Ceiling Fan
- Fireplace
- Family Room
- Dining Room
- Screened Porch
- Utility Room
- Laundry Room
- Pull Down Stairs to Attic
Kitchen
- Oven
- Disposal
Bedrooms and Bathrooms
- 4 Bedrooms
- Double Master Bedroom
Pool
- Private Pool
- Spa
Outdoor Features
- Balcony
- Screened Patio
Utilities
- Central Air
- Heating Available
Listing and Financial Details
- Tax Lot 7
- Assessor Parcel Number R510 009 000 0027 0000
Community Details
Overview
- Folly Field A Subdivision
Recreation
- Community Beach Access
Map
Home Values in the Area
Average Home Value in this Area
Tax History
| Year | Tax Paid | Tax Assessment Tax Assessment Total Assessment is a certain percentage of the fair market value that is determined by local assessors to be the total taxable value of land and additions on the property. | Land | Improvement |
|---|---|---|---|---|
| 2024 | $19,020 | $17,940 | $0 | $0 |
| 2023 | $4,573 | $17,940 | $0 | $0 |
| 2022 | $4,055 | $15,600 | $0 | $0 |
| 2021 | $4,072 | $15,600 | $0 | $0 |
| 2020 | $3,944 | $15,600 | $0 | $0 |
| 2019 | $3,886 | $15,600 | $0 | $0 |
| 2018 | $4,326 | $17,830 | $0 | $0 |
| 2017 | $1,351 | $11,130 | $0 | $0 |
| 2016 | $1,233 | $11,130 | $0 | $0 |
| 2014 | $1,283 | $11,130 | $0 | $0 |
Property History
| Date | Event | Price | List to Sale | Price per Sq Ft |
|---|---|---|---|---|
| 10/13/2025 10/13/25 | Price Changed | $2,550,000 | -3.8% | $1,013 / Sq Ft |
| 08/01/2025 08/01/25 | For Sale | $2,650,000 | -- | $1,052 / Sq Ft |
Purchase History
| Date | Type | Sale Price | Title Company |
|---|---|---|---|
| Deed | $330,000 | None Available |
Source: REsides
MLS Number: 500083
APN: R510-009-000-0027-0000
- 7 Periwinkle Ln
- 45 Folly Field Rd Unit 13
- 45 Folly Field Rd Unit 3L
- 45 Folly Field Rd Unit 17H
- 45 Folly Field Rd Unit 6G
- 45 Folly Field Rd Unit 12I
- 45 Folly Field Rd Unit 3A
- 45 Folly Field Rd Unit 20F
- 45 Folly Field Rd Unit 16H
- 45 Folly Field Rd Unit 16L
- 45 Folly Field Rd Unit 4I
- 45 Folly Field Rd Unit 10I
- 45 Folly Field Rd Unit 7L
- 45 Folly Field Rd Unit 20J
- 19 Sand Dollar Rd
- 40 Folly Field Rd Unit 428
- 40 Folly Field Rd Unit 246c
- 40 Folly Field Rd Unit B212
- 40 Folly Field Rd Unit C236
- 40 Folly Field Rd Unit C340
- 40 Folly Field Rd
- 40 Folly Field Rd Unit ID1316233P
- 45 Folly Field Rd Unit ID1316251P
- 40 Folly Field Rd Unit HHIBTR #AR416
- 85 Folly Field Rd Unit ID1316236P
- 52 Sandcastle Ct Unit ID1316234P
- 10 Surf Watch Way
- 100 Mathews Dr Unit 7
- 3 Collier Ct Unit ID1316246P
- 55 Gardner Dr
- 55 Gardner Dr Unit B1
- 55 Gardner Dr Unit A1
- 55 Gardner Dr Unit A2
- 400 William Hilton Pkwy Unit ID1309198P
- 400 William Hilton Pkwy Unit ID1309203P
- 400 William Hilton Pkwy Unit ID1309199P
- 400 William Hilton Pkwy Unit ID1309197P
- 239 Beach City Rd Unit ID1316239P
- 239 Beach City Rd Unit 3319
- 12 Peregrine Dr

