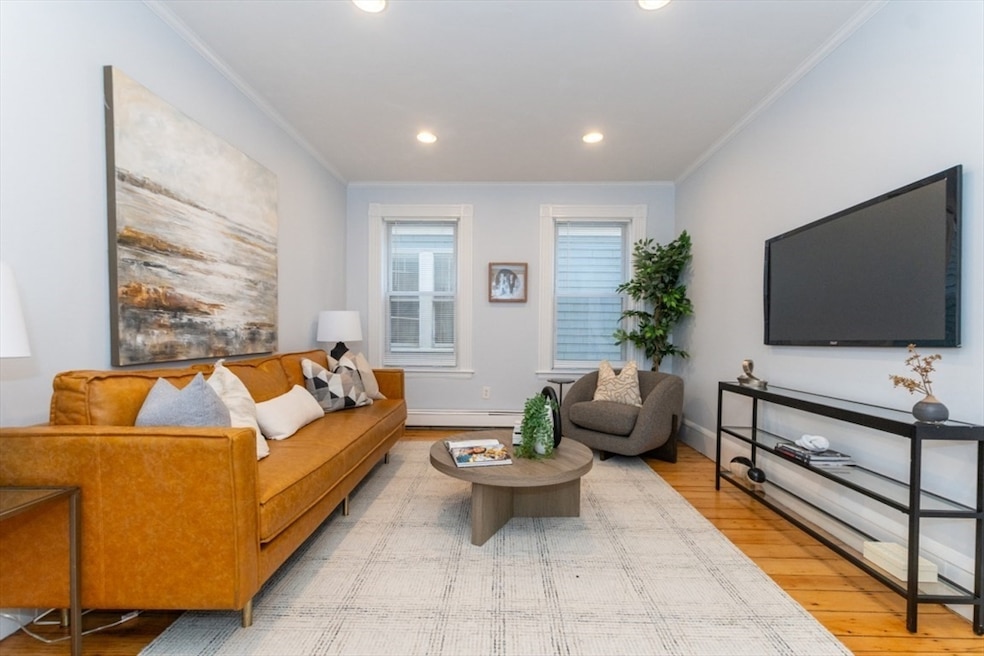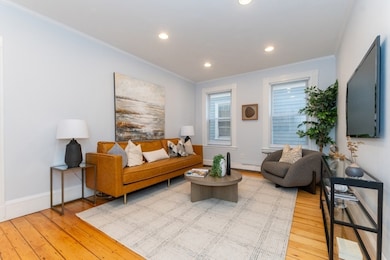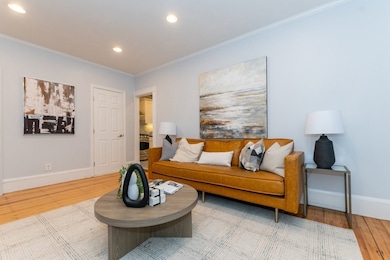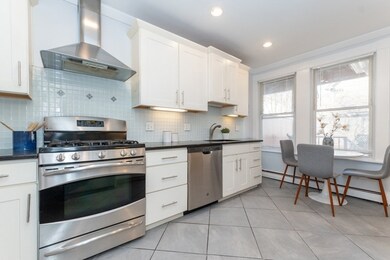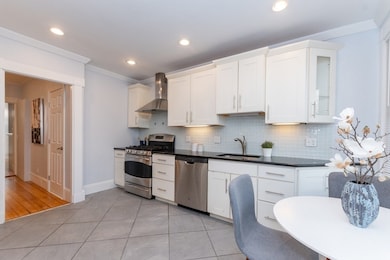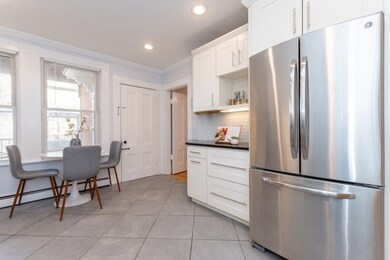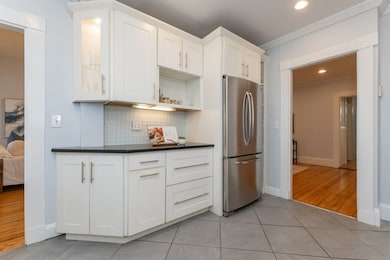
49 Prince St Unit 49 Cambridge, MA 02139
Cambridgeport NeighborhoodHighlights
- Marina
- Deck
- Wood Flooring
- Medical Services
- Property is near public transit
- 2-minute walk to Alberico Park
About This Home
As of May 2025You will love coming home to this charming, sun-filled, spacious 3-bedroom, one and a half-bath condo. The freshly-painted unit has lots of original detail, including newly-refinished original wide-board pine floors, a bay window and original fireplace mantel in the huge primary bedroom, and dramatic high ceilings. The large, well-equipped, eat-in kitchen has granite countertops, stainless appliances (including a range hood), easy-to-maintain ceramic tile floors, and access to a private deck and huge common garden area. In-unit laundry is located right off the kitchen. A very large private basement storage unit is a nice plus. The pet-friendly building is located on a lovely quiet, tree-lined street in Cambridgeport, a short distance from the Charles River, Whole Foods and Trader Joe’s, Dana Park and Magazine Beach, with easy access to MIT, Harvard, BU, Longwood medical area, the MBTA Red Line, H-Mart, and the abundant restaurants, clubs, and shopping that Central Square offers.
Last Agent to Sell the Property
Keller Williams Realty Boston Northwest Listed on: 04/24/2025

Home Details
Home Type
- Single Family
Est. Annual Taxes
- $4,856
Year Built
- Built in 1889
Lot Details
- Fenced Yard
- Fenced
- Corner Lot
- Garden
HOA Fees
- $306 Monthly HOA Fees
Home Design
- Frame Construction
- Rubber Roof
Interior Spaces
- 1,109 Sq Ft Home
- 1-Story Property
- Ceiling Fan
- Recessed Lighting
- Insulated Windows
- Bay Window
- Window Screens
- Dining Area
- Basement
- Exterior Basement Entry
Kitchen
- Stove
- Range with Range Hood
- Dishwasher
- Stainless Steel Appliances
- Solid Surface Countertops
- Disposal
Flooring
- Wood
- Ceramic Tile
Bedrooms and Bathrooms
- 3 Bedrooms
- Bathtub with Shower
Laundry
- Laundry on main level
- Dryer
- Washer
Parking
- On-Street Parking
- Open Parking
Outdoor Features
- Balcony
- Deck
- Outdoor Storage
Location
- Property is near public transit
- Property is near schools
Utilities
- No Cooling
- Baseboard Heating
- 110 Volts
- Internet Available
- Cable TV Available
Listing and Financial Details
- Assessor Parcel Number M:00101 L:0010600049,4288210
Community Details
Overview
- Association fees include water, sewer, insurance, maintenance structure, snow removal, trash, reserve funds
- 49 55 Prince St. Condominium Community
Amenities
- Medical Services
- Community Garden
- Shops
- Coin Laundry
- Community Storage Space
Recreation
- Marina
- Park
- Jogging Path
- Bike Trail
Ownership History
Purchase Details
Home Financials for this Owner
Home Financials are based on the most recent Mortgage that was taken out on this home.Purchase Details
Home Financials for this Owner
Home Financials are based on the most recent Mortgage that was taken out on this home.Purchase Details
Similar Homes in the area
Home Values in the Area
Average Home Value in this Area
Purchase History
| Date | Type | Sale Price | Title Company |
|---|---|---|---|
| Deed | $961,000 | None Available | |
| Deed | $379,000 | -- | |
| Deed | $379,000 | -- | |
| Deed | $170,000 | -- |
Mortgage History
| Date | Status | Loan Amount | Loan Type |
|---|---|---|---|
| Previous Owner | $141,000 | No Value Available | |
| Previous Owner | $279,000 | Purchase Money Mortgage | |
| Previous Owner | $100,000 | No Value Available | |
| Previous Owner | $120,000 | No Value Available | |
| Previous Owner | $72,000 | No Value Available | |
| Previous Owner | $300,000 | No Value Available |
Property History
| Date | Event | Price | Change | Sq Ft Price |
|---|---|---|---|---|
| 05/27/2025 05/27/25 | Sold | $961,000 | -0.9% | $867 / Sq Ft |
| 05/16/2025 05/16/25 | Pending | -- | -- | -- |
| 04/24/2025 04/24/25 | For Sale | $970,000 | 0.0% | $875 / Sq Ft |
| 08/31/2012 08/31/12 | Rented | $2,700 | -10.0% | -- |
| 08/31/2012 08/31/12 | For Rent | $3,000 | -- | -- |
Tax History Compared to Growth
Tax History
| Year | Tax Paid | Tax Assessment Tax Assessment Total Assessment is a certain percentage of the fair market value that is determined by local assessors to be the total taxable value of land and additions on the property. | Land | Improvement |
|---|---|---|---|---|
| 2025 | $4,856 | $764,700 | $0 | $764,700 |
| 2024 | $4,507 | $761,400 | $0 | $761,400 |
| 2023 | $4,317 | $736,700 | $0 | $736,700 |
| 2022 | $4,300 | $726,300 | $0 | $726,300 |
| 2021 | $4,208 | $719,400 | $0 | $719,400 |
| 2020 | $4,006 | $696,700 | $0 | $696,700 |
| 2019 | $3,834 | $645,500 | $0 | $645,500 |
| 2018 | $3,721 | $591,600 | $0 | $591,600 |
| 2017 | $3,586 | $552,500 | $0 | $552,500 |
| 2016 | $3,413 | $488,300 | $0 | $488,300 |
| 2015 | $3,374 | $431,500 | $0 | $431,500 |
| 2014 | $3,318 | $395,900 | $0 | $395,900 |
Agents Affiliated with this Home
-
Ellen Friedman

Seller's Agent in 2025
Ellen Friedman
Keller Williams Realty Boston Northwest
(617) 448-1542
1 in this area
16 Total Sales
-
Edward Desilets
E
Buyer's Agent in 2025
Edward Desilets
ETCH Realty, LLC
(617) 686-1082
3 in this area
18 Total Sales
-
Amy Fairchild

Buyer's Agent in 2012
Amy Fairchild
Gibson Sothebys International Realty
(781) 696-5129
18 Total Sales
Map
Source: MLS Property Information Network (MLS PIN)
MLS Number: 73364215
APN: CAMB-000101-000000-000106-000049
- 33 Fairmont Ave Unit 33
- 131 Magazine St Unit 3
- 60 Pleasant St Unit 2
- 252 Pearl St Unit B
- 164-170 Allston St
- 122 Hamilton St Unit 1
- 154 Chestnut St Unit 154
- 18 Jay St
- 131 Erie St
- 20 Decatur St
- 22 Decatur St Unit 20
- 30 Howard St
- 33 Pleasant St Unit 33B
- 325 Western Ave
- 356 Western Ave
- 358 Western Ave
- 358 Western Ave Unit 358
- 155 Brookline St Unit 2
- 44 Callender St
- 14 Watson St
