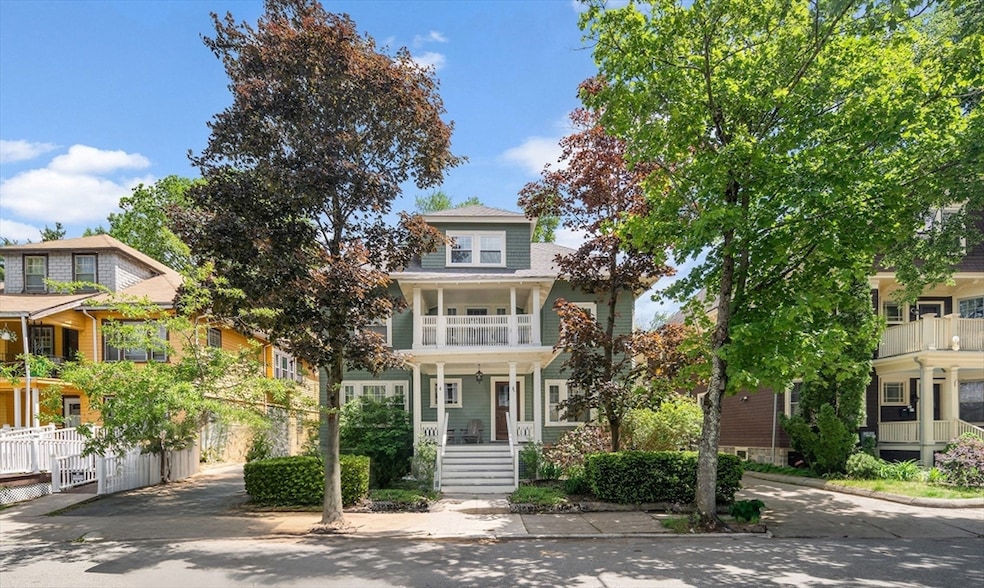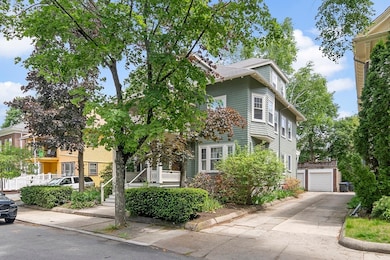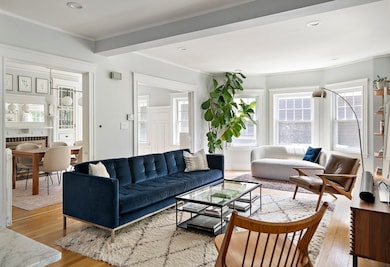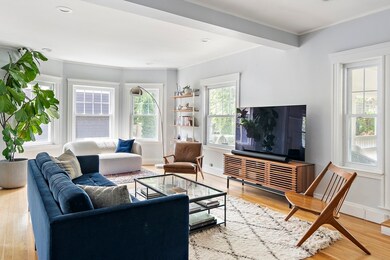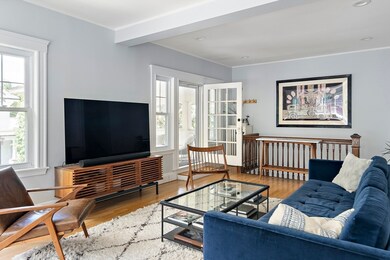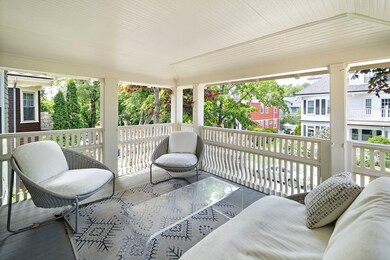
49 Prince St Unit 2 Jamaica Plain, MA 02130
Jamaica Plain NeighborhoodEstimated payment $8,767/month
Highlights
- Golf Course Community
- No Units Above
- Deck
- Medical Services
- Custom Closet System
- Property is near public transit
About This Home
Welcome to 49 Prince Street, Unit 2, nestled in Jamaica Plain’s Pondside neighborhood. Ideally positioned between Olmsted’s Emerald Necklace and the vibrant Centre/South corridor, this elegant duplex offers over 2,600 sqft of modern living with classic charm. The expansive second-floor living/dining area features a cozy gas fireplace and opens to a private front porch, creating a seamless indoor-outdoor flow. The renovated kitchen boasts Thor professional-grade appliances, quartz countertops, and a sunny dining nook lit by overhead skylights. A convenient half bath completes this level. Upstairs are four spacious bedrooms, including a skylit primary, and a fully renovated bath. A dedicated laundry room adds everyday ease. Outdoors, enjoy a two-car garage, off-street parking, and shared backyard. Pet-friendly and gas-heated, this home will cater to your needs. The #39 bus at the end of the street offers direct access to Longwood and downtown Boston. Don’t miss this unique urban retreat!
Open House Schedule
-
Saturday, May 31, 202512:00 to 1:30 pm5/31/2025 12:00:00 PM +00:005/31/2025 1:30:00 PM +00:00Add to Calendar
-
Sunday, June 01, 202512:00 to 1:30 pm6/1/2025 12:00:00 PM +00:006/1/2025 1:30:00 PM +00:00Add to Calendar
Property Details
Home Type
- Condominium
Est. Annual Taxes
- $13,602
Year Built
- Built in 1900 | Remodeled
Lot Details
- Near Conservation Area
- No Units Above
- Garden
HOA Fees
- $440 Monthly HOA Fees
Parking
- 2 Car Detached Garage
- Parking Storage or Cabinetry
- Garage Door Opener
- Open Parking
- Off-Street Parking
Home Design
- Frame Construction
- Shingle Roof
Interior Spaces
- 2,601 Sq Ft Home
- 2-Story Property
- Wet Bar
- Crown Molding
- Wainscoting
- Beamed Ceilings
- Vaulted Ceiling
- Ceiling Fan
- Skylights
- Recessed Lighting
- Decorative Lighting
- Light Fixtures
- Insulated Windows
- Bay Window
- Dining Room with Fireplace
- Basement
- Exterior Basement Entry
Kitchen
- Stove
- Range with Range Hood
- Microwave
- Freezer
- Dishwasher
- Wine Refrigerator
- Wine Cooler
- Stainless Steel Appliances
- Kitchen Island
- Solid Surface Countertops
- Disposal
- Pot Filler
Flooring
- Wood
- Ceramic Tile
Bedrooms and Bathrooms
- 4 Bedrooms
- Primary bedroom located on third floor
- Custom Closet System
- Walk-In Closet
- Bathtub with Shower
Laundry
- Laundry on upper level
- Dryer
- Washer
Outdoor Features
- Deck
- Patio
- Rain Gutters
- Porch
Location
- Property is near public transit
- Property is near schools
Utilities
- No Cooling
- 1 Heating Zone
- Heating System Uses Natural Gas
- Radiant Heating System
- Baseboard Heating
- Hot Water Heating System
- 100 Amp Service
- Cable TV Available
Listing and Financial Details
- Assessor Parcel Number W:19 P:01544 S:004,4761048
Community Details
Overview
- Association fees include water, sewer, insurance, maintenance structure, reserve funds
- 2 Units
- 49 Prince St Condominium Community
Amenities
- Medical Services
- Shops
Recreation
- Golf Course Community
- Tennis Courts
- Community Pool
- Park
- Jogging Path
- Bike Trail
Pet Policy
- Pets Allowed
Map
Home Values in the Area
Average Home Value in this Area
Tax History
| Year | Tax Paid | Tax Assessment Tax Assessment Total Assessment is a certain percentage of the fair market value that is determined by local assessors to be the total taxable value of land and additions on the property. | Land | Improvement |
|---|---|---|---|---|
| 2025 | $14,893 | $1,286,100 | $0 | $1,286,100 |
| 2024 | $11,949 | $1,096,200 | $0 | $1,096,200 |
| 2023 | $11,203 | $1,043,100 | $0 | $1,043,100 |
| 2022 | $10,708 | $984,200 | $0 | $984,200 |
| 2021 | $10,295 | $964,900 | $0 | $964,900 |
| 2020 | $6,774 | $641,500 | $0 | $641,500 |
| 2019 | $9,360 | $888,000 | $0 | $888,000 |
| 2018 | $7,165 | $683,700 | $0 | $683,700 |
| 2017 | $6,965 | $657,700 | $0 | $657,700 |
| 2016 | $6,204 | $564,000 | $0 | $564,000 |
| 2015 | $6,429 | $530,900 | $0 | $530,900 |
| 2014 | $6,128 | $487,100 | $0 | $487,100 |
Property History
| Date | Event | Price | Change | Sq Ft Price |
|---|---|---|---|---|
| 05/27/2025 05/27/25 | For Sale | $1,285,000 | +22.4% | $494 / Sq Ft |
| 12/20/2019 12/20/19 | Sold | $1,050,000 | -2.3% | $404 / Sq Ft |
| 10/23/2019 10/23/19 | Pending | -- | -- | -- |
| 09/25/2019 09/25/19 | For Sale | $1,075,000 | +43.3% | $413 / Sq Ft |
| 09/08/2017 09/08/17 | Sold | $750,000 | -6.1% | $288 / Sq Ft |
| 07/25/2017 07/25/17 | Pending | -- | -- | -- |
| 07/05/2017 07/05/17 | Price Changed | $799,000 | 0.0% | $307 / Sq Ft |
| 07/05/2017 07/05/17 | For Sale | $799,000 | +6.5% | $307 / Sq Ft |
| 06/30/2017 06/30/17 | Off Market | $750,000 | -- | -- |
| 06/14/2017 06/14/17 | For Sale | $850,000 | -- | $327 / Sq Ft |
Purchase History
| Date | Type | Sale Price | Title Company |
|---|---|---|---|
| Not Resolvable | $1,050,000 | None Available | |
| Not Resolvable | $750,000 | -- | |
| Leasehold Conv With Agreement Of Sale Fee Purchase Hawaii | $237,000 | -- | |
| Leasehold Conv With Agreement Of Sale Fee Purchase Hawaii | $207,225 | -- |
Mortgage History
| Date | Status | Loan Amount | Loan Type |
|---|---|---|---|
| Open | $840,000 | Purchase Money Mortgage | |
| Previous Owner | $100,000 | Unknown | |
| Previous Owner | $598,000 | New Conventional | |
| Previous Owner | $224,000 | No Value Available | |
| Previous Owner | $42,000 | No Value Available | |
| Previous Owner | $189,600 | Purchase Money Mortgage | |
| Previous Owner | $189,943 | Purchase Money Mortgage |
Similar Homes in the area
Source: MLS Property Information Network (MLS PIN)
MLS Number: 73380040
APN: JAMA-000000-000019-001544-000004
- 115 Dunster Rd
- 40 Pond St Unit 2
- 18 Pond St Unit 2
- 2 Agassiz Park Unit 1
- 2 Agassiz Park
- 11 Eliot St Unit 2
- 100 Pond St Unit 11
- 3 Regent Cir Unit 3
- 2A Brewer St
- 754 Centre St Unit 14
- 18 Atwood Square Unit 3
- 301 Pond St
- 21 Grovenor Rd Unit 3
- 67 Jamaica St Unit 3
- 24 Jamaica St
- 12-14 Harris Ave
- 29 Greenough Ave Unit 2
- 17 Alveston St
- 17 Alveston St Unit B
- 17 Alveston St Unit A
