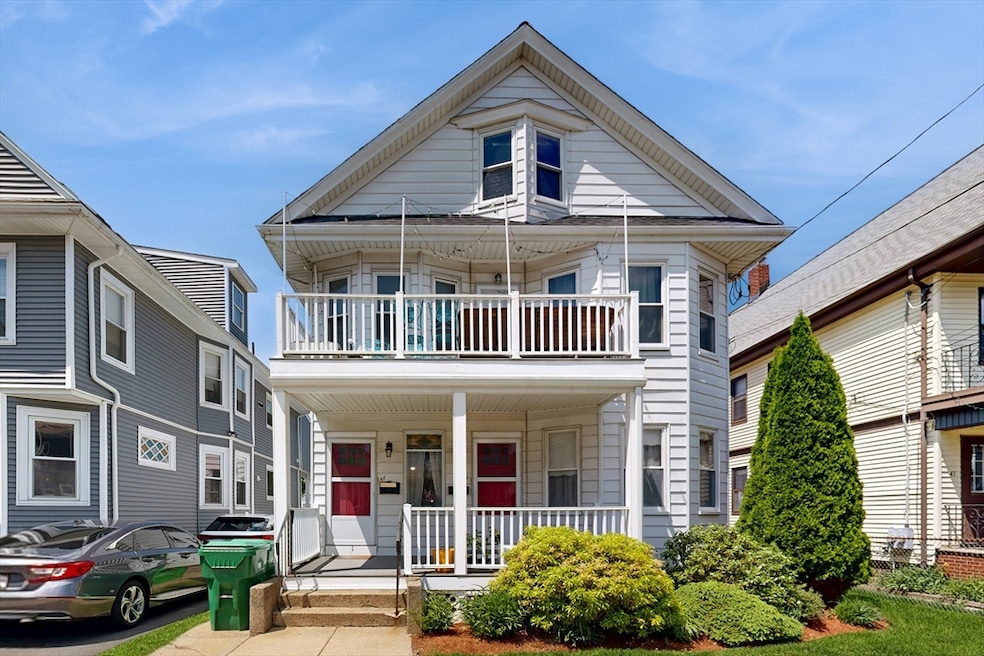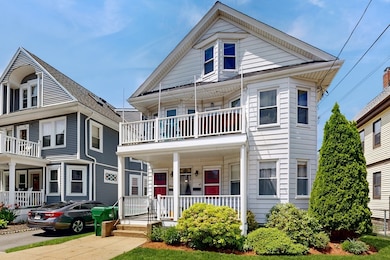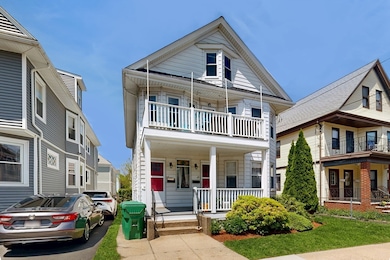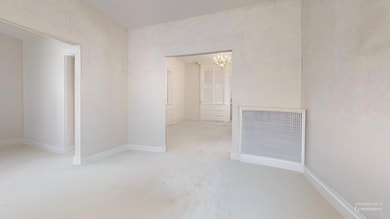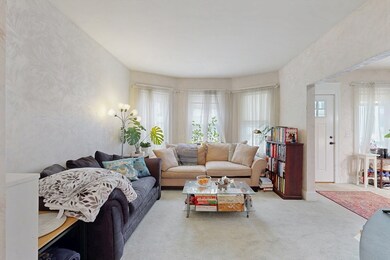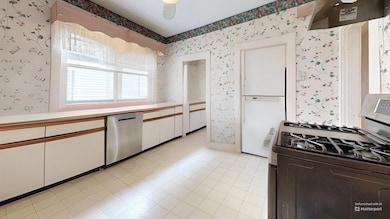
49 Princeton St Medford, MA 02155
South Medford NeighborhoodEstimated payment $6,373/month
Highlights
- Marina
- Medical Services
- Landscaped Professionally
- Golf Course Community
- Open Floorplan
- Property is near public transit
About This Home
Meticulously maintained two-family home offers a blend of traditional charm & modern amenities. Prime location on a tree-lined street in South Medford. Walk to Tufts, bus to Orange line, Red Line Davis Sq; Green Line Medford/Tufts station. Easy access to restaurants, bars, local shops, "Bob's", Assembly Row & highway. The home's layout encompasses various indoor & outdoor spaces, each with its own character, generously sized rms, high ceilings, hd wd flrs & built in's. First floor unit offers two bed/1bath, living & dining rms, mud rm, kitchen w/pantry. Second floor unit (gutted 2012) offers A/C, three bed/1bath living & dining rms, kitchen w/pantry & laundry. Two front porches, two rear decks & a patio overlooking the backyard. Newer gas heat, unit 2 has A/C, roof (2022), replaced hot water heaters, updated electrical & each unit has separate utilities. Expansion potential in the unfinished walk-up attic & basement w/laundry. Ideal for the investor, owner-occupant or condo conversion.
Open House Schedule
-
Saturday, May 31, 202511:30 am to 1:00 pm5/31/2025 11:30:00 AM +00:005/31/2025 1:00:00 PM +00:00Meticulously maintained two-family home offers a blend of traditional charm & modern amenities. Prime location on a tree-lined street in South Medford. Walk to Tufts, bus to Orange line, Red Line Davis Sq; Green Line Medford/Tufts station. Easy access to restaurants, bars, local shops, "Bob's", Assembly Row & highway. The home's layout encompasses various indoor & outdoor spaces, each with its own character, generously sized rms, high ceilings, hd wd flrs & built in's.Add to Calendar
-
Sunday, June 01, 202511:30 am to 1:00 pm6/1/2025 11:30:00 AM +00:006/1/2025 1:00:00 PM +00:00Meticulously maintained two-family home offers a blend of traditional charm & modern amenities. Prime location on a tree-lined street in South Medford. Walk to Tufts, bus to Orange line, Red Line Davis Sq; Green Line Medford/Tufts station. Easy access to restaurants, bars, local shops, "Bob's", Assembly Row & highway. The home's layout encompasses various indoor & outdoor spaces, each with its own character, generously sized rms, high ceilings, hd wd flrs & built in's.Add to Calendar
Property Details
Home Type
- Multi-Family
Est. Annual Taxes
- $7,618
Year Built
- Built in 1917
Lot Details
- 3,520 Sq Ft Lot
- Near Conservation Area
- Landscaped Professionally
- Level Lot
- Garden
Home Design
- Stone Foundation
- Frame Construction
- Shingle Roof
- Concrete Perimeter Foundation
Interior Spaces
- 2,586 Sq Ft Home
- Property has 1 Level
- Open Floorplan
- Ceiling Fan
- Insulated Windows
- Stained Glass
- Insulated Doors
- Mud Room
- Living Room
- Dining Room
- Storage
- Washer and Dryer Hookup
- Attic
Kitchen
- Range with Range Hood
- Microwave
- Dishwasher
- Disposal
Flooring
- Wood
- Carpet
- Tile
- Vinyl
Bedrooms and Bathrooms
- 5 Bedrooms
- 2 Full Bathrooms
- Bathtub with Shower
Basement
- Basement Fills Entire Space Under The House
- Interior Basement Entry
- Block Basement Construction
Home Security
- Storm Windows
- Storm Doors
Parking
- On-Street Parking
- Open Parking
Eco-Friendly Details
- Energy-Efficient Thermostat
Outdoor Features
- Balcony
- Enclosed patio or porch
- Rain Gutters
Location
- Property is near public transit
- Property is near schools
Utilities
- No Cooling
- Forced Air Heating and Cooling System
- 1 Cooling Zone
- 2 Heating Zones
- Heating System Uses Natural Gas
- Individual Controls for Heating
- Hot Water Heating System
- Separate Meters
- 100 Amp Service
Listing and Financial Details
- Rent includes unit 1(water), unit 2(water)
- Assessor Parcel Number M:T09 B:0001,643843
- Tax Block 0001
Community Details
Overview
- 2 Units
Amenities
- Medical Services
- Shops
- Coin Laundry
Recreation
- Marina
- Golf Course Community
- Tennis Courts
- Community Pool
- Park
- Jogging Path
- Bike Trail
Building Details
- Operating Expense $7,590
- Net Operating Income $57,009
Map
Home Values in the Area
Average Home Value in this Area
Tax History
| Year | Tax Paid | Tax Assessment Tax Assessment Total Assessment is a certain percentage of the fair market value that is determined by local assessors to be the total taxable value of land and additions on the property. | Land | Improvement |
|---|---|---|---|---|
| 2025 | $7,618 | $894,100 | $302,500 | $591,600 |
| 2024 | $7,618 | $894,100 | $302,500 | $591,600 |
| 2023 | $7,475 | $864,200 | $282,800 | $581,400 |
| 2022 | $7,554 | $838,400 | $257,000 | $581,400 |
| 2021 | $7,086 | $753,000 | $244,800 | $508,200 |
| 2020 | $6,988 | $761,200 | $244,800 | $516,400 |
| 2019 | $6,663 | $694,100 | $222,500 | $471,600 |
| 2018 | $6,339 | $619,000 | $202,300 | $416,700 |
| 2017 | $5,946 | $563,100 | $189,100 | $374,000 |
| 2016 | $5,812 | $519,400 | $171,900 | $347,500 |
| 2015 | $5,423 | $463,500 | $163,700 | $299,800 |
Property History
| Date | Event | Price | Change | Sq Ft Price |
|---|---|---|---|---|
| 05/28/2025 05/28/25 | For Sale | $1,025,000 | -- | $396 / Sq Ft |
Purchase History
| Date | Type | Sale Price | Title Company |
|---|---|---|---|
| Quit Claim Deed | -- | None Available | |
| Deed | -- | -- | |
| Quit Claim Deed | -- | -- | |
| Deed | -- | -- |
Similar Homes in Medford, MA
Source: MLS Property Information Network (MLS PIN)
MLS Number: 73379696
APN: MEDF-000009-000000-T000001
- 88 Dartmouth St
- 88 Princeton St
- 215 Harvard St Unit 40
- 125 Princeton St
- 15 Vassar St
- 15 Wright Ave
- 297 Main St Unit 3
- 37 Wright Ave
- 10 Eliot St
- 79 Windsor Rd
- 11 Bonner Ave Unit 2
- 11 Bonner Ave Unit 1
- 39 Bonner Ave Unit 2
- 39 Hancock St
- 43 Mayberry Ave
- 252 Main St Unit 101
- 38 Pearl St
- 30 George St
- 48 Albion St
- 42 Sylvia Rd Unit 42
