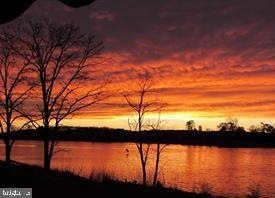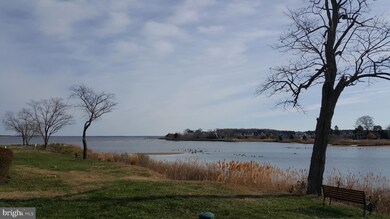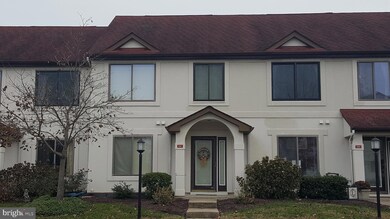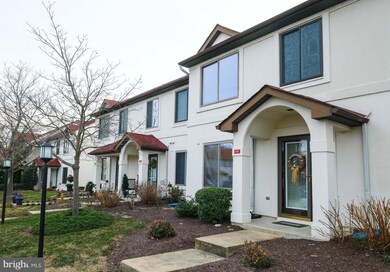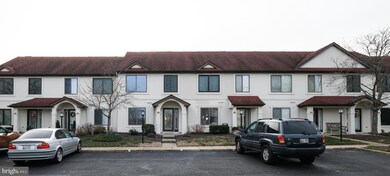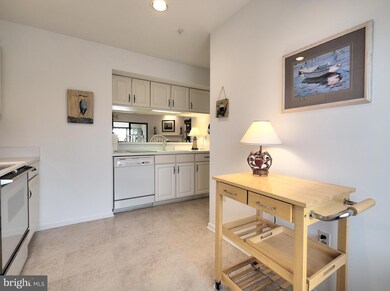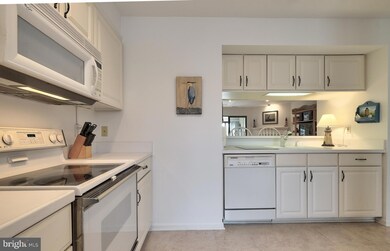
49 Queen Guinivere Way Chester, MD 21619
Highlights
- Primary bedroom faces the bay
- Home fronts navigable water
- Fitness Center
- Bayside Elementary School Rated A-
- Water Access
- Scenic Views
About This Home
As of March 2020SPECTACULAR SUNRISES! WATERFRONT. FAB VIEW!!! Water views from most rooms. Lovely condo w/tiled 1st floor.Extra cabinets in kitchen,side-by-side frig.Tiled,enclosed sunroom w/storage area! Remote-controlled awning on patio.OPEN STAIRS!2 MBR suites. Master bath has dbl sinks. Bath #2 has W-I shower.GAS FP w/mantel & marble hearth. Pull-down attic stairs. New W&D. Interior units in this bldg. are larger than ends!Most 1st floor furniture available. HEATED pool,state-of-the-art gym,racketball, tennis,pickleball, clubhouse & walking path on Chester River/Castle Marina!! Boat slips avail-rent/buy.Assessment pd. Monthly socials, bingo, holiday parties, happy hours,etc. Near 15-mi. paved Cross Island Trail -great for biking,jogging,dog walking, etc.
Townhouse Details
Home Type
- Townhome
Est. Annual Taxes
- $2,508
Year Built
- Built in 1994
Lot Details
- Home fronts navigable water
- East Facing Home
- Landscaped
- Property is in very good condition
HOA Fees
- $435 Monthly HOA Fees
Property Views
- Scenic Vista
- Creek or Stream
Home Design
- Spanish Architecture
- Stucco
Interior Spaces
- 1,440 Sq Ft Home
- Property has 2 Levels
- Open Floorplan
- Bar
- Ceiling Fan
- Recessed Lighting
- Fireplace With Glass Doors
- Marble Fireplace
- Fireplace Mantel
- Gas Fireplace
- Awning
- Insulated Windows
- Window Treatments
- Window Screens
- Sliding Doors
- Entrance Foyer
- Great Room
- Combination Dining and Living Room
- Sun or Florida Room
- Attic
Kitchen
- Country Kitchen
- Electric Oven or Range
- Stove
- Cooktop<<rangeHoodToken>>
- <<microwave>>
- Ice Maker
- Dishwasher
- Disposal
Flooring
- Carpet
- Ceramic Tile
Bedrooms and Bathrooms
- 2 Bedrooms
- Primary bedroom faces the bay
- En-Suite Primary Bedroom
- En-Suite Bathroom
- <<tubWithShowerToken>>
- Walk-in Shower
Laundry
- Laundry Room
- Laundry on upper level
- Dryer
- Washer
Home Security
Parking
- Free Parking
- Off-Street Parking
- Unassigned Parking
Outdoor Features
- Water Access
- River Nearby
- Lake Privileges
- Enclosed patio or porch
- Exterior Lighting
- Shed
Utilities
- Central Air
- Heat Pump System
- Vented Exhaust Fan
- Electric Water Heater
- Cable TV Available
Listing and Financial Details
- Assessor Parcel Number 1804105036
Community Details
Overview
- Association fees include exterior building maintenance, lawn maintenance, management, insurance, pool(s), reserve funds, road maintenance, snow removal, water
- Queens Landing Condos, Phone Number (410) 643-5192
- Queens Landing Subdivision, Nt. Th Floorplan
- Queens Landing Condo Community
- Property Manager
Amenities
- Common Area
- Community Center
- Party Room
Recreation
- Tennis Courts
- Racquetball
- Fitness Center
- Heated Community Pool
- Jogging Path
Pet Policy
- Pets Allowed
Security
- Storm Windows
- Storm Doors
Ownership History
Purchase Details
Home Financials for this Owner
Home Financials are based on the most recent Mortgage that was taken out on this home.Purchase Details
Purchase Details
Purchase Details
Home Financials for this Owner
Home Financials are based on the most recent Mortgage that was taken out on this home.Purchase Details
Similar Homes in Chester, MD
Home Values in the Area
Average Home Value in this Area
Purchase History
| Date | Type | Sale Price | Title Company |
|---|---|---|---|
| Interfamily Deed Transfer | -- | None Available | |
| Interfamily Deed Transfer | -- | None Available | |
| Interfamily Deed Transfer | -- | None Available | |
| Deed | -- | -- | |
| Deed | -- | -- | |
| Deed | $185,000 | -- |
Mortgage History
| Date | Status | Loan Amount | Loan Type |
|---|---|---|---|
| Open | $182,200 | New Conventional | |
| Previous Owner | $210,000 | New Conventional |
Property History
| Date | Event | Price | Change | Sq Ft Price |
|---|---|---|---|---|
| 07/16/2025 07/16/25 | Price Changed | $529,250 | 0.0% | $331 / Sq Ft |
| 05/24/2025 05/24/25 | For Sale | $529,500 | +89.1% | $331 / Sq Ft |
| 03/23/2020 03/23/20 | Sold | $280,000 | -6.4% | $194 / Sq Ft |
| 02/15/2020 02/15/20 | Pending | -- | -- | -- |
| 12/21/2019 12/21/19 | For Sale | $299,000 | 0.0% | $208 / Sq Ft |
| 08/21/2019 08/21/19 | Rented | $1,700 | -2.9% | -- |
| 08/20/2019 08/20/19 | Under Contract | -- | -- | -- |
| 08/12/2019 08/12/19 | Price Changed | $1,750 | -2.8% | $1 / Sq Ft |
| 08/02/2019 08/02/19 | For Rent | $1,800 | 0.0% | -- |
| 12/14/2018 12/14/18 | Sold | $290,500 | +2.0% | $202 / Sq Ft |
| 11/07/2018 11/07/18 | Pending | -- | -- | -- |
| 10/31/2018 10/31/18 | Price Changed | $284,900 | -1.4% | $198 / Sq Ft |
| 09/20/2018 09/20/18 | For Sale | $289,000 | 0.0% | $201 / Sq Ft |
| 01/13/2018 01/13/18 | Rented | $1,600 | -8.6% | -- |
| 01/13/2018 01/13/18 | Under Contract | -- | -- | -- |
| 10/12/2017 10/12/17 | For Rent | $1,750 | +2.9% | -- |
| 06/17/2016 06/17/16 | Rented | $1,700 | 0.0% | -- |
| 06/17/2016 06/17/16 | Under Contract | -- | -- | -- |
| 04/30/2016 04/30/16 | For Rent | $1,700 | +13.3% | -- |
| 03/28/2015 03/28/15 | Rented | $1,500 | -3.2% | -- |
| 03/28/2015 03/28/15 | Off Market | $1,550 | -- | -- |
| 03/16/2015 03/16/15 | Under Contract | -- | -- | -- |
| 01/17/2015 01/17/15 | Price Changed | $1,550 | -6.1% | $1 / Sq Ft |
| 10/18/2014 10/18/14 | Price Changed | $1,650 | -10.8% | $1 / Sq Ft |
| 10/05/2014 10/05/14 | For Rent | $1,850 | +23.3% | -- |
| 02/28/2014 02/28/14 | Rented | $1,500 | 0.0% | -- |
| 04/01/2013 04/01/13 | Rented | $1,500 | 0.0% | -- |
| 03/15/2013 03/15/13 | Under Contract | -- | -- | -- |
| 02/06/2013 02/06/13 | For Rent | $1,500 | 0.0% | -- |
| 01/14/2013 01/14/13 | Under Contract | -- | -- | -- |
| 01/07/2013 01/07/13 | For Rent | $1,500 | 0.0% | -- |
| 07/13/2012 07/13/12 | Sold | $194,800 | 0.0% | $135 / Sq Ft |
| 06/01/2012 06/01/12 | Pending | -- | -- | -- |
| 05/25/2012 05/25/12 | For Sale | $194,800 | -- | $135 / Sq Ft |
Tax History Compared to Growth
Tax History
| Year | Tax Paid | Tax Assessment Tax Assessment Total Assessment is a certain percentage of the fair market value that is determined by local assessors to be the total taxable value of land and additions on the property. | Land | Improvement |
|---|---|---|---|---|
| 2024 | $2,817 | $326,567 | $0 | $0 |
| 2023 | $2,668 | $283,200 | $140,000 | $143,200 |
| 2022 | $2,600 | $276,000 | $0 | $0 |
| 2021 | $2,578 | $268,800 | $0 | $0 |
| 2020 | $2,509 | $261,600 | $140,000 | $121,600 |
| 2019 | $2,509 | $261,600 | $140,000 | $121,600 |
| 2018 | $2,509 | $261,600 | $140,000 | $121,600 |
| 2017 | $2,497 | $261,800 | $0 | $0 |
| 2016 | -- | $260,333 | $0 | $0 |
| 2015 | $2,618 | $258,867 | $0 | $0 |
| 2014 | $2,618 | $257,400 | $0 | $0 |
Agents Affiliated with this Home
-
Julia Stevens

Seller's Agent in 2025
Julia Stevens
Realty Navigator
(443) 538-6089
22 in this area
34 Total Sales
-
Anita Snyder

Seller's Agent in 2020
Anita Snyder
Star Realty
(443) 496-1367
7 in this area
18 Total Sales
-
Cindy Jacobs
C
Seller's Agent in 2019
Cindy Jacobs
Maryland Residential Management Co
2 in this area
20 Total Sales
-
Matthew Wyble

Seller's Agent in 2018
Matthew Wyble
Next Step Realty
(410) 562-2325
4 in this area
500 Total Sales
-
Mary Wagner

Seller Co-Listing Agent in 2018
Mary Wagner
Cummings & Co. Realtors
(410) 935-7060
4 in this area
66 Total Sales
-
Kathleen May

Buyer's Agent in 2018
Kathleen May
Synergy Realty
(410) 917-7776
145 Total Sales
Map
Source: Bright MLS
MLS Number: MDQA142384
APN: 04-105052
- 35 F Queen Anne Way
- 54A Queen Caroline Ct
- 34 Queen Anne Way
- 34B Queen Anne Way Unit B
- 4000 Herons Nest Way Unit 22
- 31C Queen Anne Way
- 28E Queen Mary Ct
- 30 C Queen Mary Ct
- 15G Queen Anne Way
- 15 Queen Anne Way Unit E
- 307 Skipper Ln
- 1000 Herons Nest Way Unit 32
- 1000 Herons Nest Way Unit 22
- 8 Queen Victoria Way
- 25 Queen Elizabeth Ct
- 7C Queen Victoria Way
- 24 D Queen Elizabeth Ct
- 204 Skipper Ln
- 320 Bayberry Dr
- 108 Bodys Neck Rd
