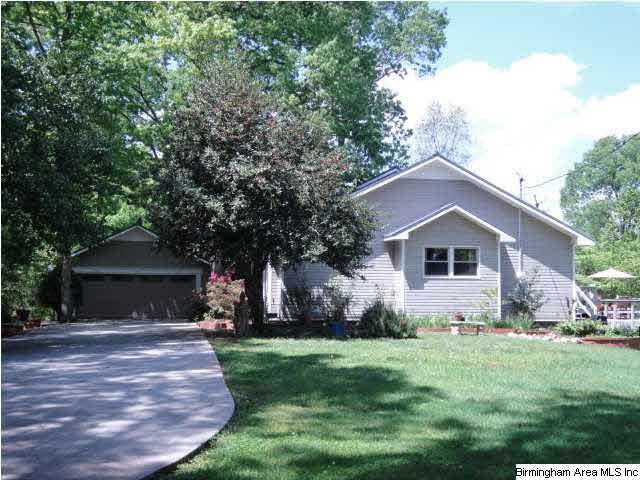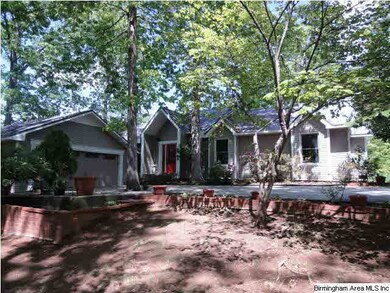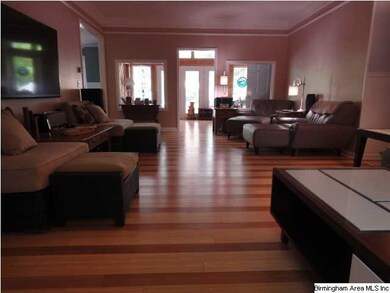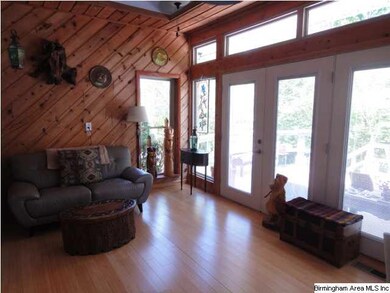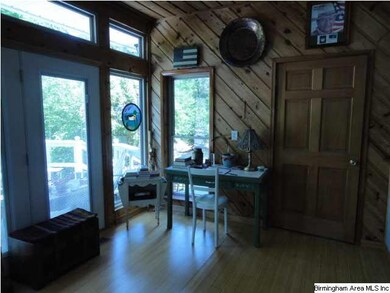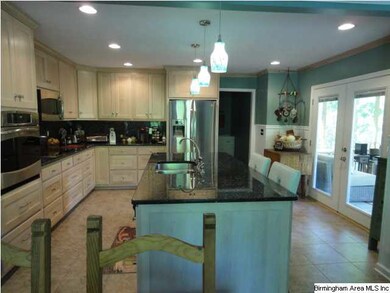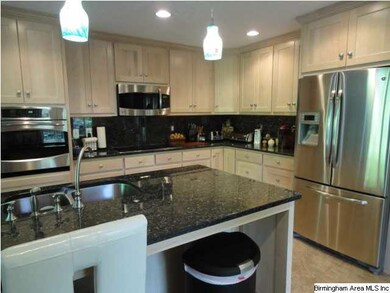
49 Roberts Cir Wedowee, AL 36278
Highlights
- Marina
- Fishing
- Great Room with Fireplace
- Community Boat Launch
- Heavily Wooded Lot
- Wood Flooring
About This Home
As of March 2019Two+/- acres wooded. Convenient location to shopping and the marina's. Beautiful ranch home with a total renovation. Gourmet kitchen with hard maple cabinet and blue pearl granite and recessed lighting and under counter lights. GE profile appliances(wall convection oven;five eye surface unit,built in microwave, dishwasher and refrigerator).Island cabinet with seating space and deep bowl stainless steel sink. Appliance package also includes the high capacity washer & dryer/storage drawer, and decorative cabinet laundry sink. Crown molding/ceiling fans in all rooms. Screened porch/flag stone floor,vaulted ceiling and ceiling fan.Grilling deck off screened porch. French doors with built in blinds lead to screened porch and to the side deck. Master bath has cast iron claw foot tub and walk in closet. Master bath and guest bath have decorative ceramic tile. Study/sunroom has bambo floors and pine walls and ceiling.Leaded glass front door with matching side lites. Two utility sheds, one cure
Home Details
Home Type
- Single Family
Est. Annual Taxes
- $417
Year Built
- 1985
Lot Details
- Corner Lot
- Heavily Wooded Lot
Parking
- 1 Car Garage
- Garage on Main Level
- Front Facing Garage
Home Design
- Vinyl Siding
Interior Spaces
- 1-Story Property
- Ceiling Fan
- Double Pane Windows
- Insulated Doors
- Great Room with Fireplace
- Dining Room
- Screened Porch
- Crawl Space
Kitchen
- Breakfast Bar
- Convection Oven
- Electric Oven
- Electric Cooktop
- Built-In Microwave
- Freezer
- Dishwasher
- Kitchen Island
- Stone Countertops
Flooring
- Wood
- Tile
Bedrooms and Bathrooms
- 3 Bedrooms
- Walk-In Closet
- 2 Full Bathrooms
- Bathtub and Shower Combination in Primary Bathroom
Laundry
- Laundry Room
- Sink Near Laundry
Outdoor Features
- Swimming Allowed
- Water Skiing Allowed
Location
- In Flood Plain
Utilities
- Forced Air Heating and Cooling System
- Heat Pump System
- Electric Water Heater
- Septic Tank
Community Details
- Community Boat Launch
- RV or Boat Storage in Community
- Marina
- Fishing
Listing and Financial Details
- Assessor Parcel Number 08 05 22 0 002 026.000
Ownership History
Purchase Details
Home Financials for this Owner
Home Financials are based on the most recent Mortgage that was taken out on this home.Similar Homes in Wedowee, AL
Home Values in the Area
Average Home Value in this Area
Purchase History
| Date | Type | Sale Price | Title Company |
|---|---|---|---|
| Warranty Deed | $157,000 | -- |
Mortgage History
| Date | Status | Loan Amount | Loan Type |
|---|---|---|---|
| Open | $154,156 | No Value Available | |
| Previous Owner | $136,000 | Stand Alone Refi Refinance Of Original Loan | |
| Previous Owner | $24,300 | No Value Available | |
| Previous Owner | $25,000 | No Value Available |
Property History
| Date | Event | Price | Change | Sq Ft Price |
|---|---|---|---|---|
| 03/29/2019 03/29/19 | Sold | $156,500 | -5.1% | $69 / Sq Ft |
| 02/15/2019 02/15/19 | For Sale | $164,900 | +5.0% | $72 / Sq Ft |
| 07/01/2013 07/01/13 | Sold | $157,000 | -1.3% | -- |
| 05/07/2013 05/07/13 | Pending | -- | -- | -- |
| 05/01/2013 05/01/13 | For Sale | $159,000 | -- | -- |
Tax History Compared to Growth
Tax History
| Year | Tax Paid | Tax Assessment Tax Assessment Total Assessment is a certain percentage of the fair market value that is determined by local assessors to be the total taxable value of land and additions on the property. | Land | Improvement |
|---|---|---|---|---|
| 2024 | $417 | $14,680 | $1,000 | $13,680 |
| 2023 | $417 | $15,580 | $1,000 | $14,580 |
| 2022 | $390 | $15,580 | $1,000 | $14,580 |
| 2021 | $390 | $15,580 | $1,000 | $14,580 |
| 2020 | $419 | $15,580 | $1,000 | $14,580 |
| 2018 | $344 | $13,260 | $1,000 | $12,260 |
| 2017 | $344 | $13,260 | $1,000 | $12,260 |
| 2016 | $305 | $12,040 | $1,000 | $11,040 |
| 2015 | $305 | $120,399 | $0 | $0 |
| 2014 | $337 | $120,399 | $0 | $0 |
| 2013 | -- | $131,007 | $0 | $0 |
Agents Affiliated with this Home
-
Kacie Camp

Seller's Agent in 2019
Kacie Camp
Kelly Right Real Estate of Ala
(256) 452-7135
278 Total Sales
-
Nicole Kelley

Seller Co-Listing Agent in 2019
Nicole Kelley
Kelly Right Real Estate of Ala
(256) 452-7135
279 Total Sales
-
Billy Robertson

Buyer's Agent in 2019
Billy Robertson
Hunter Bend Realty, LLC Lineville Branch
(256) 618-1798
41 Total Sales
-
Linda Stone

Seller's Agent in 2013
Linda Stone
Hunter Bend Realty
(256) 363-2025
168 Total Sales
-
Grady Stone
G
Seller Co-Listing Agent in 2013
Grady Stone
Hunter Bend Realty
(678) 429-7924
122 Total Sales
Map
Source: Greater Alabama MLS
MLS Number: 562427
APN: 08-05-22-0-002-026-0000
- 106 Roberts Cir
- 0 Bluffs Cir Unit 25 21416175
- 0 Bluffs Cir Unit 28 & 29 21416174
- 0 Bluffs Cir Unit 39 21416173
- 0 Bluffs Cir Unit 21,22 21416172
- 171 Martin Ln
- 111 Warren Dr
- 967 Wright Way Dr
- 355 Muffit Dr
- 847 Wright Way Dr
- 358 Muffet Dr
- 561 Peninsula Dr
- 423 Pineywoods Dr
- Lot 9 Peninsula Dr Unit 9
- 279 Dogwood Ln
- 0 Pointe South Dr # 69-73 Unit 10505158
- 0 Pointe South #60 61 Unit 10501856
- Lot 42B Hicks Bend Ct Unit 42B
- 293 Misty Ln
- 219 Misty Ln
