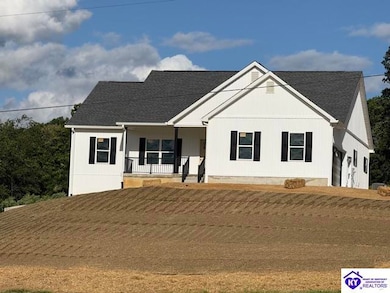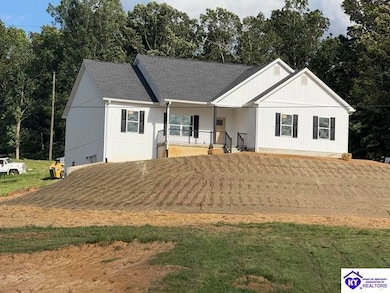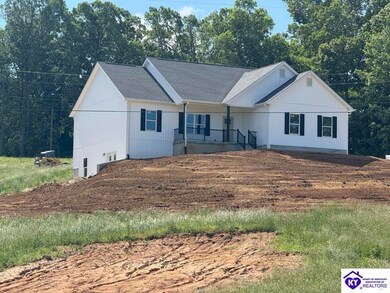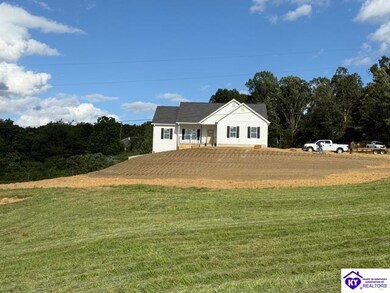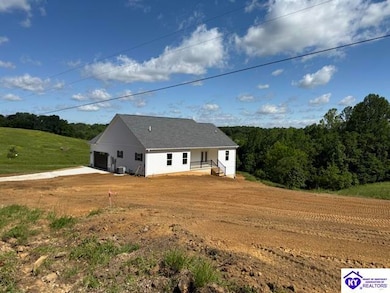
49 Roy Rd Eastview, KY 42732
Estimated payment $2,836/month
Highlights
- New Construction
- Ranch Style House
- Covered patio or porch
- Farm
- Granite Countertops
- 2 Car Attached Garage
About This Home
Come take a look at this gorgeous brand-new home sitting on 3.47 peaceful acres of Kentucky countryside — and just wait until you see the view! This 3-bedroom, 2-bath home is full of charm and move-in ready. The covered front porch offers stunning views, perfect for unwinding after a long day. Step inside to an open-concept living and kitchen area that's ideal for entertaining or spending quiet evenings at home. The kitchen features beautiful granite countertops, brand-new stainless steel appliances, and plenty of space to gather around. The home offers a split floorplan for added privacy, with a spacious primary suite that includes a double vanity, a walk-in shower, and plenty of room to relax. Every room is outfitted with a ceiling fan and energy-efficient LED lighting, and the entire home features durable and stylish luxury vinyl plank flooring — no carpet anywhere! Downstairs, the full unfinished walk-out basement is already roughed in for a bathroom and has partial framing started for a potential 4th bedroom — giving you endless possibilities for extra living space. Enjoy your mornings on the covered back porch, where you can sip your coffee and take in the peaceful sunrise views over the rolling hills. If you're looking for new construction with modern finishes, country charm, and room to grow, this one checks all the boxes. Don’t miss your chance to call it home.
Home Details
Home Type
- Single Family
Year Built
- Built in 2024 | New Construction
Lot Details
- 3.47 Acre Lot
- Rural Setting
Parking
- 2 Car Attached Garage
- Side Facing Garage
- Garage Door Opener
- Gravel Driveway
Home Design
- Ranch Style House
- Poured Concrete
- Dimensional Roof
- Shingle Roof
- Board and Batten Siding
- Vinyl Construction Material
Interior Spaces
- 1,700 Sq Ft Home
- Ceiling Fan
- Vinyl Clad Windows
- Insulated Doors
- Combination Kitchen and Dining Room
- Vinyl Flooring
- Fire and Smoke Detector
- Laundry Room
Kitchen
- Eat-In Kitchen
- Electric Range
- Microwave
- Dishwasher
- Granite Countertops
Bedrooms and Bathrooms
- 3 Bedrooms
- Split Bedroom Floorplan
- Walk-In Closet
- 2 Full Bathrooms
- Granite Bathroom Countertops
- Double Vanity
- Separate Shower
Unfinished Basement
- Walk-Out Basement
- Basement Fills Entire Space Under The House
Utilities
- Central Air
- Heat Pump System
- Electric Water Heater
- Septic System
Additional Features
- Covered patio or porch
- Farm
Community Details
- Cundiff Es Subdivision
Listing and Financial Details
- Assessor Parcel Number 032-00-00-010.01
Map
Home Values in the Area
Average Home Value in this Area
Property History
| Date | Event | Price | Change | Sq Ft Price |
|---|---|---|---|---|
| 05/22/2025 05/22/25 | For Sale | $429,900 | -- | $253 / Sq Ft |
Similar Homes in Eastview, KY
Source: Heart of Kentucky Association of REALTORS®
MLS Number: HK25002069
- 103 Roy Rd
- 155 Roy Rd
- TRACT 2 Roy Rd
- TRACT 1 Roy Rd
- TRACT 3 Roy Rd
- 0 Roy Rd
- 19089 Sonora Hardin Springs Rd
- TRACT 4 Cann School Ln
- 14152 Salt River Rd
- 13990 Salt River Rd
- 3464 Laurel Ridge Rd
- 0 Cann School Ln
- 2728 Constantine Rd
- 971 Constantine Rd
- 1972 Solway Meeting Rd
- 0 Limp Rd Unit HK25000570
- Lot 7 Hardinsburg Rd
- 170 Jess Hoskinson Rd
- 0 Leitchfield Rd Unit SC46620
- 120 Hillcrest Ln

