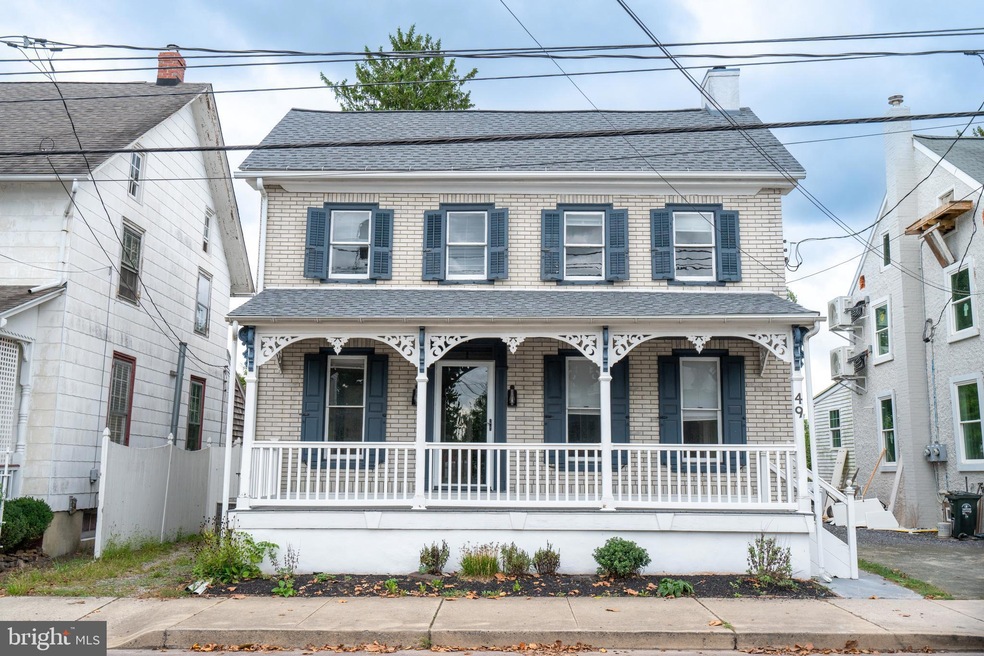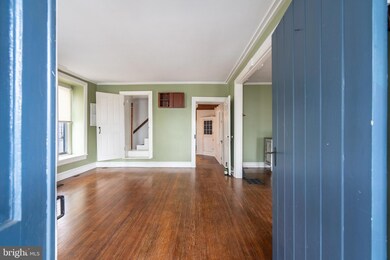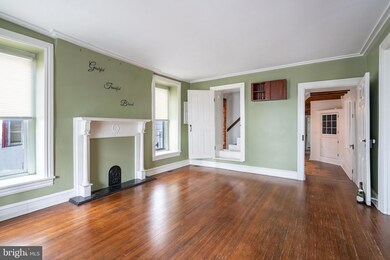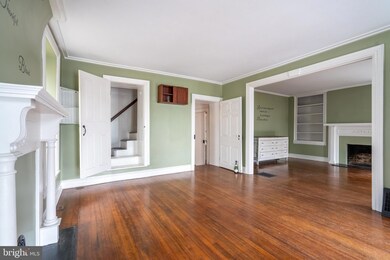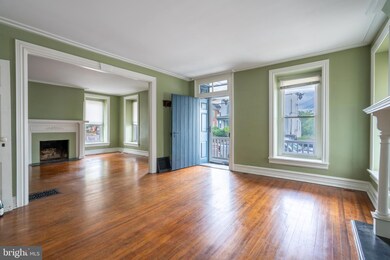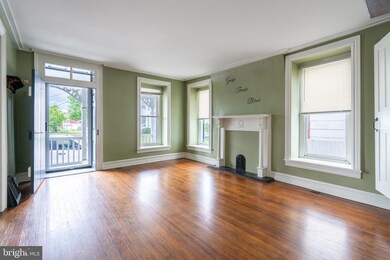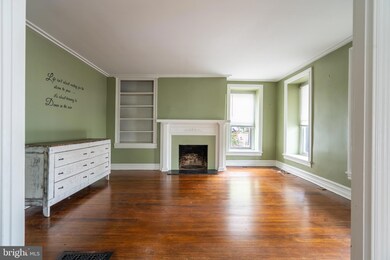
49 S Main St Quakertown, PA 18951
Highlights
- Barn
- Colonial Architecture
- Attic
- Dual Staircase
- Wood Flooring
- Mud Room
About This Home
As of December 2024Step into history with this beautiful 4-bedroom, 1.5-bath home, built in 1850 and located in the heart of historic Quakertown. Overflowing with old-world charm, this home boasts original wide plank hardwood floors, exposed wood beams in the kitchen and mudroom, and stunning decorative fireplaces throughout. Every corner tells a story, from the original doors to the exposed stone walls on the second-floor landing and front bedroom. The kitchen is a true showstopper, combining historic charm with modern convenience. Featuring exposed brick walls, a spacious island, a cozy breakfast bar, and sleek stainless steel appliances, this kitchen is perfect for both daily living and entertaining. Modern updates have been carefully integrated, with a new roof and HVAC system installed in 2021 for your comfort and peace of mind. The half bath showcases unique exposed stone, and the built-in shelving and cabinets throughout the home provide extra character and functionality. Step outside to a serene, fenced-in backyard oasis, shaded by mature trees and complete with a rear porch perfect for relaxation. A partially finished 27x27 barn offers endless opportunities for entertaining or expanding with your personal touch. Conveniently located near major roadways Rt 309, the PA Turnpike, and Rt 78, this home offers both historic charm and easy accessibility. Don’t miss the chance to own this unique piece of Quakertown history!
Last Agent to Sell the Property
Realty One Group Supreme License #RS336627 Listed on: 10/03/2024

Home Details
Home Type
- Single Family
Est. Annual Taxes
- $3,507
Year Built
- Built in 1850
Lot Details
- 0.25 Acre Lot
- Lot Dimensions are 40.00 x 271.00
- Wood Fence
- Property is in very good condition
- Property is zoned R4
Home Design
- Colonial Architecture
- Stone Foundation
- Architectural Shingle Roof
- Masonry
Interior Spaces
- 1,578 Sq Ft Home
- Property has 2 Levels
- Dual Staircase
- Built-In Features
- Crown Molding
- Beamed Ceilings
- Ceiling Fan
- Mud Room
- Family Room Off Kitchen
- Living Room
- Combination Kitchen and Dining Room
- Unfinished Basement
- Basement Fills Entire Space Under The House
- Attic
Kitchen
- Eat-In Country Kitchen
- Breakfast Area or Nook
- Electric Oven or Range
- <<builtInMicrowave>>
- Dishwasher
- Stainless Steel Appliances
- Kitchen Island
Flooring
- Wood
- Ceramic Tile
Bedrooms and Bathrooms
- 4 Bedrooms
- En-Suite Primary Bedroom
- <<tubWithShowerToken>>
Laundry
- Laundry Room
- Laundry on main level
- Dryer
- Washer
Parking
- 1 Parking Space
- Gravel Driveway
- On-Street Parking
Outdoor Features
- Outbuilding
- Playground
- Porch
Schools
- Quakertown Community Senior High School
Farming
- Barn
Utilities
- Forced Air Heating and Cooling System
- Window Unit Cooling System
- Electric Baseboard Heater
- 200+ Amp Service
- Water Treatment System
- Electric Water Heater
- Water Conditioner is Owned
Community Details
- No Home Owners Association
- Non Available Subdivision
Listing and Financial Details
- Tax Lot 147
- Assessor Parcel Number 35-004-147
Ownership History
Purchase Details
Home Financials for this Owner
Home Financials are based on the most recent Mortgage that was taken out on this home.Purchase Details
Home Financials for this Owner
Home Financials are based on the most recent Mortgage that was taken out on this home.Purchase Details
Home Financials for this Owner
Home Financials are based on the most recent Mortgage that was taken out on this home.Purchase Details
Purchase Details
Similar Homes in Quakertown, PA
Home Values in the Area
Average Home Value in this Area
Purchase History
| Date | Type | Sale Price | Title Company |
|---|---|---|---|
| Deed | $390,000 | Principle Abstract & Settlemen | |
| Deed | $390,000 | Sage Premier Settlements | |
| Deed | $280,000 | First Service Abstarct Llc | |
| Interfamily Deed Transfer | -- | -- | |
| Quit Claim Deed | -- | -- |
Mortgage History
| Date | Status | Loan Amount | Loan Type |
|---|---|---|---|
| Open | $351,000 | New Conventional | |
| Previous Owner | $339,000 | VA | |
| Previous Owner | $274,928 | FHA | |
| Previous Owner | $20,000 | Credit Line Revolving |
Property History
| Date | Event | Price | Change | Sq Ft Price |
|---|---|---|---|---|
| 12/27/2024 12/27/24 | Sold | $390,000 | +4.0% | $247 / Sq Ft |
| 12/07/2024 12/07/24 | Pending | -- | -- | -- |
| 11/26/2024 11/26/24 | For Sale | $375,000 | 0.0% | $238 / Sq Ft |
| 10/13/2024 10/13/24 | Pending | -- | -- | -- |
| 10/03/2024 10/03/24 | For Sale | $375,000 | -3.8% | $238 / Sq Ft |
| 08/30/2024 08/30/24 | Sold | $390,000 | +4.0% | $247 / Sq Ft |
| 08/02/2024 08/02/24 | Price Changed | $375,000 | +0.8% | $238 / Sq Ft |
| 08/01/2024 08/01/24 | For Sale | $372,000 | +32.9% | $236 / Sq Ft |
| 10/16/2020 10/16/20 | Sold | $280,000 | -6.6% | $177 / Sq Ft |
| 08/24/2020 08/24/20 | Pending | -- | -- | -- |
| 07/28/2020 07/28/20 | For Sale | $299,900 | -- | $190 / Sq Ft |
Tax History Compared to Growth
Tax History
| Year | Tax Paid | Tax Assessment Tax Assessment Total Assessment is a certain percentage of the fair market value that is determined by local assessors to be the total taxable value of land and additions on the property. | Land | Improvement |
|---|---|---|---|---|
| 2024 | $3,543 | $17,600 | $2,960 | $14,640 |
| 2023 | $3,507 | $17,600 | $2,960 | $14,640 |
| 2022 | $3,448 | $17,600 | $2,960 | $14,640 |
| 2021 | $3,448 | $17,600 | $2,960 | $14,640 |
| 2020 | $3,448 | $17,600 | $2,960 | $14,640 |
| 2019 | $3,352 | $17,600 | $2,960 | $14,640 |
| 2018 | $3,236 | $17,600 | $2,960 | $14,640 |
| 2017 | $3,135 | $17,600 | $2,960 | $14,640 |
| 2016 | -- | $17,600 | $2,960 | $14,640 |
| 2015 | -- | $17,600 | $2,960 | $14,640 |
| 2014 | -- | $17,600 | $2,960 | $14,640 |
Agents Affiliated with this Home
-
James Carroll
J
Seller's Agent in 2024
James Carroll
Realty One Group Supreme
(267) 374-0991
5 in this area
87 Total Sales
-
Pam Pulsinelli
P
Seller's Agent in 2024
Pam Pulsinelli
RE/MAX
2 in this area
19 Total Sales
-
Emily Schwalm

Buyer's Agent in 2024
Emily Schwalm
Iron Valley Real Estate Legacy
(215) 651-8609
7 in this area
44 Total Sales
-
Barbara White

Buyer's Agent in 2024
Barbara White
Long & Foster
(610) 986-3842
1 in this area
32 Total Sales
-
Sue Deily

Seller's Agent in 2020
Sue Deily
RE/MAX
(215) 872-9865
24 in this area
125 Total Sales
-
Al Ferraguti

Buyer's Agent in 2020
Al Ferraguti
Keller Williams Real Estate-Montgomeryville
(267) 784-8276
1 in this area
88 Total Sales
Map
Source: Bright MLS
MLS Number: PABU2080702
APN: 35-004-147
- 1224 W Mill St
- 235 S Main St
- 63 N Main St
- 941 W Mill St
- 320 S Main St
- 1047 Brookfield Cir
- 713 Juniper St
- 717 W Broad St
- 23 S 7th St
- 88 Hickory Dr
- 215 Mill Rd
- 1485 Mohr St Unit PA RT 309
- 0 John St
- 127 Redwood Dr
- 640 S West End Blvd
- 57 Wagon Wheel Rd Unit 57
- 226 Prairie Ct Unit 226
- 212 N Hellertown Ave
- 103 Stonegate Village
- 43 N Hellertown Ave
