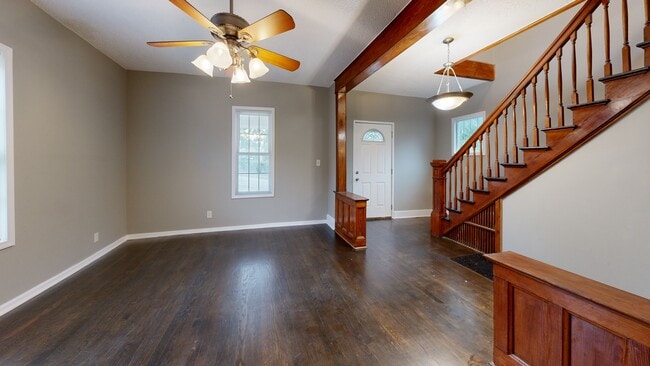
49 S Pyle St Kansas City, KS 66101
Riverview NeighborhoodEstimated payment $1,438/month
Highlights
- Hot Property
- Traditional Architecture
- Sun or Florida Room
- Hearth Room
- Wood Flooring
- Corner Lot
About This Home
This move-in ready home blends timeless charm with fresh updates throughout. The main floor features a formal living room, dining room, and an additional room that works beautifully as a sitting room, hearth room, or cozy lounge space. The kitchen shines with crisp white cabinetry, plenty of counter space, and a seamless flow to the dining area, plus a convenient half bath nearby. Fresh paint and a roof that’s only one year old give peace of mind. Two staircases, one at the front and one at the back of the home, add unique character. Upstairs, you’ll find four bedrooms, a full bath, and a bonus room that’s perfect for a craft space, flex room, or reading nook. Stairs lead to the attic for great storage or future potential. Outside, enjoy relaxing on the large covered front porch or entertaining on the spacious back porch. Sitting on a corner lot with off-street parking, this home is ready for its next chapter.
Listing Agent
Keller Williams KC North Brokerage Phone: 816-321-0120 Listed on: 09/18/2025

Co-Listing Agent
Keller Williams KC North Brokerage Phone: 816-321-0120 License #2019010814
Home Details
Home Type
- Single Family
Est. Annual Taxes
- $2,500
Year Built
- Built in 1910
Lot Details
- 3,136 Sq Ft Lot
- Corner Lot
Parking
- Off-Street Parking
Home Design
- Traditional Architecture
- Composition Roof
- Vinyl Siding
Interior Spaces
- 1,726 Sq Ft Home
- 2-Story Property
- Living Room
- Formal Dining Room
- Den
- Sun or Florida Room
- Wood Flooring
- Hearth Room
Bedrooms and Bathrooms
- 4 Bedrooms
Basement
- Basement Fills Entire Space Under The House
- Stone or Rock in Basement
Location
- City Lot
Schools
- Whittier Elementary School
- Wyandotte High School
Utilities
- Central Air
- Heating System Uses Natural Gas
Community Details
- No Home Owners Association
- Grandview Add Subdivision
Listing and Financial Details
- Assessor Parcel Number 121504
- $0 special tax assessment
Matterport 3D Tour
Floorplans
Map
Home Values in the Area
Average Home Value in this Area
Tax History
| Year | Tax Paid | Tax Assessment Tax Assessment Total Assessment is a certain percentage of the fair market value that is determined by local assessors to be the total taxable value of land and additions on the property. | Land | Improvement |
|---|---|---|---|---|
| 2024 | $2,500 | $17,204 | $1,363 | $15,841 |
| 2023 | $2,460 | $15,548 | $1,304 | $14,244 |
| 2022 | $2,004 | $12,662 | $1,072 | $11,590 |
| 2021 | $1,364 | $8,416 | $796 | $7,620 |
| 2020 | $1,194 | $7,400 | $568 | $6,832 |
| 2019 | $1,041 | $6,486 | $614 | $5,872 |
| 2018 | $928 | $5,843 | $378 | $5,465 |
| 2017 | $929 | $5,796 | $378 | $5,418 |
| 2016 | $1,282 | $7,820 | $378 | $7,442 |
| 2015 | $1,549 | $7,820 | $378 | $7,442 |
| 2014 | $1,508 | $8,005 | $378 | $7,627 |
Property History
| Date | Event | Price | List to Sale | Price per Sq Ft |
|---|---|---|---|---|
| 10/23/2025 10/23/25 | Price Changed | $235,000 | -6.0% | $136 / Sq Ft |
| 10/07/2025 10/07/25 | Price Changed | $250,000 | -3.8% | $145 / Sq Ft |
| 09/18/2025 09/18/25 | For Sale | $260,000 | -- | $151 / Sq Ft |
About the Listing Agent

The Dani Beyer Real Estate Team has it all – hometown roots and professional experience – to make buying and selling a home a breeze! In today’s fast-paced, competitive real estate market, it’s imperative to work with a Kansas City realtor who is experienced, knows the city and can do what it takes to meet your homeowner goals.
Dani Beyer's Other Listings
Source: Heartland MLS
MLS Number: 2576303
APN: 121504
- 627 Sumner Ave
- 707 Reynolds Ave
- 747 Reynolds Ave
- 812 Vermont Ave
- 16 N 9th St
- 83 N Mill St
- 940 and 938 Tenny Ave
- 648 Tenny Ave
- 205 Orchard St
- 800 Ohio Ave
- 912 Ohio Ave
- 643 & 645 Orville Ave
- 645 & 643 Orville Ave
- 236 S 11th St
- 864 Orville Ave
- 641 Sandusky Ave
- 335 S 11th St
- 361 S Baltimore St
- 1209 Lowell Ave
- 743 Tauromee Ave
- 61 S 11th St
- 518 Sandusky Ave Unit 1
- 805 N 6th St
- 200 S James St
- 609 Washington Blvd
- 1660 Genessee St
- 1515 W 9th St
- 1427 W 9th St Unit 600
- 319 N 19 St
- 1612 Washington Ave
- 1700 Madison Ave
- 2015 W Pennway Terrace
- 1050 Jefferson St
- 929 Jefferson St
- 1980 N 2nd St
- 1715 Summit St Unit 203
- 910 Pennsylvania Ave
- 1936 Summit St
- 1200 Washington St
- 441 W 10th St





