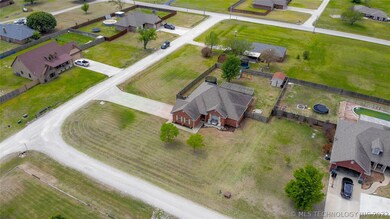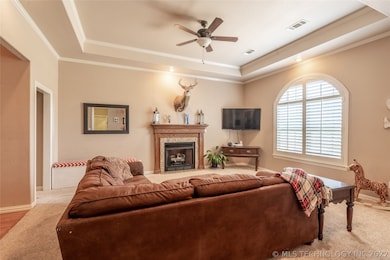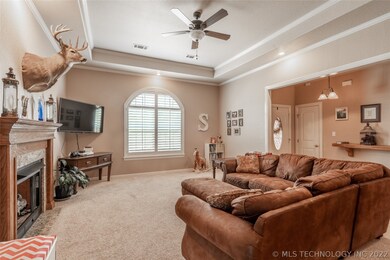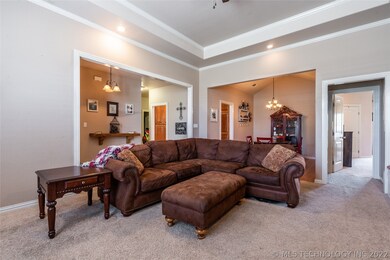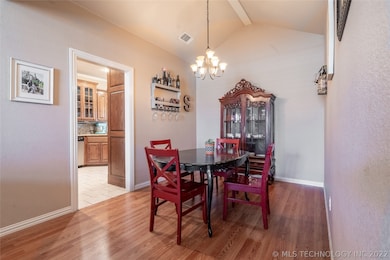
49 Scenic Cir Ardmore, OK 73401
Highlights
- Deck
- 1 Fireplace
- Granite Countertops
- Plainview Primary School Rated A-
- Corner Lot
- No HOA
About This Home
As of June 2022Spacious Four Bedroom Home on Corner Lot in Plainview School District. Granite countertops in kitchen with breakfast nook and bar. Crown molding throughout, plantation shutters, and Propane fireplace in the living area. Master has two walk-in closets and private access to deck with a pergola. Storm cellar in the backyard, side entry gate, this area perfect for entertaining this summer! Central heat and air was replaced in 2016. Hot water tank replaced 2020. *Updated flooring since photos were taken.
Last Agent to Sell the Property
I Sell Houses Real Estate Co License #183227 Listed on: 04/20/2022
Home Details
Home Type
- Single Family
Est. Annual Taxes
- $2,426
Year Built
- Built in 2006
Lot Details
- 0.57 Acre Lot
- East Facing Home
- Privacy Fence
- Corner Lot
Parking
- 2 Car Attached Garage
Home Design
- Brick Exterior Construction
- Slab Foundation
- Wood Frame Construction
Interior Spaces
- 2,131 Sq Ft Home
- 1-Story Property
- Ceiling Fan
- 1 Fireplace
- Washer Hookup
Kitchen
- Oven
- Stove
- Range
- Microwave
- Dishwasher
- Granite Countertops
Flooring
- Carpet
- Laminate
- Tile
Bedrooms and Bathrooms
- 4 Bedrooms
- 2 Full Bathrooms
Outdoor Features
- Deck
- Covered patio or porch
- Gazebo
- Storm Cellar or Shelter
Schools
- Plainview Elementary School
- Plainview High School
Utilities
- Zoned Heating and Cooling
- Electric Water Heater
- Septic Tank
Community Details
- No Home Owners Association
- Scenic Hills Add Subdivision
Ownership History
Purchase Details
Home Financials for this Owner
Home Financials are based on the most recent Mortgage that was taken out on this home.Purchase Details
Home Financials for this Owner
Home Financials are based on the most recent Mortgage that was taken out on this home.Purchase Details
Home Financials for this Owner
Home Financials are based on the most recent Mortgage that was taken out on this home.Purchase Details
Home Financials for this Owner
Home Financials are based on the most recent Mortgage that was taken out on this home.Purchase Details
Home Financials for this Owner
Home Financials are based on the most recent Mortgage that was taken out on this home.Purchase Details
Home Financials for this Owner
Home Financials are based on the most recent Mortgage that was taken out on this home.Similar Homes in Ardmore, OK
Home Values in the Area
Average Home Value in this Area
Purchase History
| Date | Type | Sale Price | Title Company |
|---|---|---|---|
| Warranty Deed | $269,000 | Stewart Title | |
| Warranty Deed | $180,000 | None Available | |
| Warranty Deed | $222,000 | Stewart Title Of Oklahoma In | |
| Warranty Deed | $209,000 | None Available | |
| Joint Tenancy Deed | $200,000 | -- | |
| Warranty Deed | $9,000 | -- |
Mortgage History
| Date | Status | Loan Amount | Loan Type |
|---|---|---|---|
| Open | $38,749 | FHA | |
| Previous Owner | $155,000 | Purchase Money Mortgage | |
| Previous Owner | $217,880 | FHA | |
| Previous Owner | $195,000 | New Conventional | |
| Previous Owner | $205,214 | FHA | |
| Previous Owner | $20,000 | Unknown | |
| Previous Owner | $176,000 | New Conventional | |
| Previous Owner | $160,000 | New Conventional | |
| Previous Owner | $30,000 | Stand Alone Second | |
| Previous Owner | $155,000 | Construction |
Property History
| Date | Event | Price | Change | Sq Ft Price |
|---|---|---|---|---|
| 06/02/2022 06/02/22 | Sold | $269,000 | 0.0% | $126 / Sq Ft |
| 04/30/2022 04/30/22 | For Sale | $269,000 | 0.0% | $126 / Sq Ft |
| 04/26/2022 04/26/22 | Off Market | $269,000 | -- | -- |
| 04/20/2022 04/20/22 | For Sale | $269,000 | +21.2% | $126 / Sq Ft |
| 04/20/2022 04/20/22 | Pending | -- | -- | -- |
| 06/22/2018 06/22/18 | Sold | $221,900 | 0.0% | $104 / Sq Ft |
| 04/30/2018 04/30/18 | Pending | -- | -- | -- |
| 04/30/2018 04/30/18 | For Sale | $221,900 | +6.2% | $104 / Sq Ft |
| 05/30/2013 05/30/13 | Sold | $209,000 | -4.1% | $98 / Sq Ft |
| 02/17/2013 02/17/13 | Pending | -- | -- | -- |
| 02/17/2013 02/17/13 | For Sale | $218,000 | -- | $102 / Sq Ft |
Tax History Compared to Growth
Tax History
| Year | Tax Paid | Tax Assessment Tax Assessment Total Assessment is a certain percentage of the fair market value that is determined by local assessors to be the total taxable value of land and additions on the property. | Land | Improvement |
|---|---|---|---|---|
| 2024 | -- | $33,248 | $3,920 | $29,328 |
| 2023 | $2,859 | $32,280 | $3,895 | $28,385 |
| 2022 | $2,473 | $27,398 | $3,996 | $23,402 |
| 2021 | $2,426 | $26,094 | $3,996 | $22,098 |
| 2020 | $2,452 | $26,094 | $3,996 | $22,098 |
| 2019 | $2,438 | $26,640 | $3,996 | $22,644 |
| 2018 | $2,158 | $23,780 | $3,000 | $20,780 |
| 2017 | $2,143 | $23,481 | $3,000 | $20,481 |
| 2016 | $2,160 | $23,708 | $3,000 | $20,708 |
| 2015 | $2,185 | $23,518 | $2,508 | $21,010 |
| 2014 | $2,308 | $25,080 | $2,160 | $22,920 |
Agents Affiliated with this Home
-
Emily King

Seller's Agent in 2022
Emily King
I Sell Houses Real Estate Co
(580) 222-7811
298 Total Sales
-
Lacey Reames

Buyer's Agent in 2022
Lacey Reames
Elite Land & Home
(580) 319-1594
71 Total Sales
Map
Source: MLS Technology
MLS Number: 2212480
APN: 9320-00-002-007-0-001-00
- 400 Scenic Cir
- 1777 Bussel Rd & Hedges Rd
- 373 Pierce Rd
- 3125 S Commerce St
- 2857 Bussell Ridge Rd
- 150 Chateau Bend
- 116 Cumberland Ln
- 473 Tuscan Rd
- 684 Chateau Bend
- 6166 Hedges Rd
- 2310 S Commerce St
- 2220 S Commerce St
- 4866 Carter Rd
- 37 Savannah Dr
- 0 S Plainview Rd
- 1702 Olive St
- 1605 Southern Hills Dr
- 1601 Southern Hills Dr
- 1500 Rosedale St
- 1223 Buckingham

