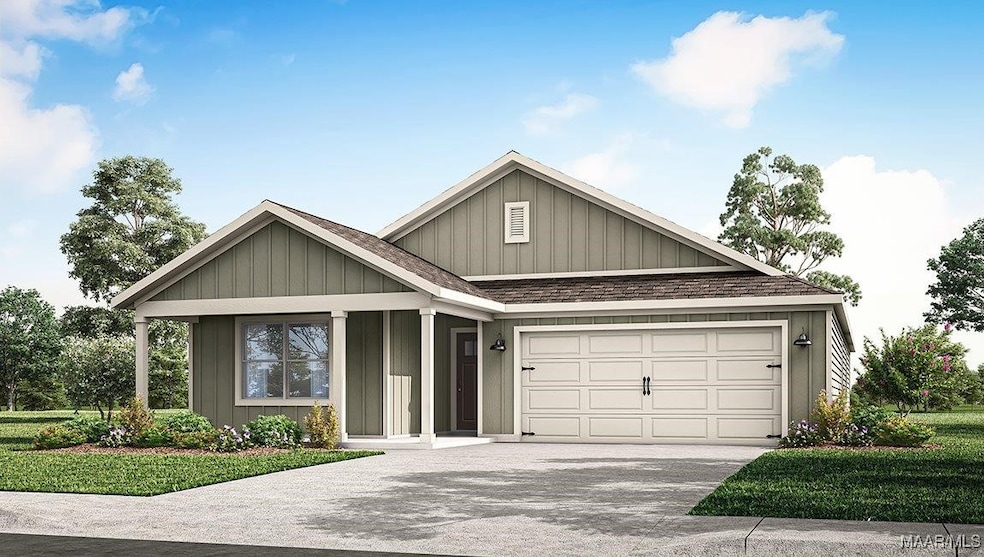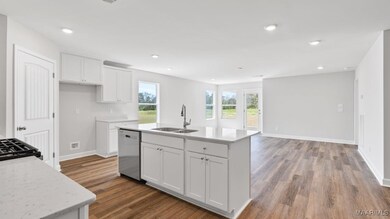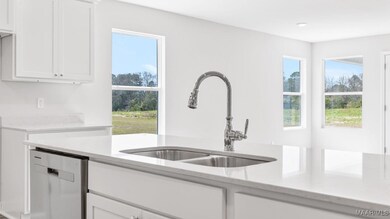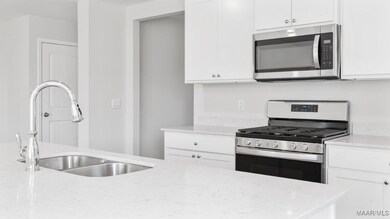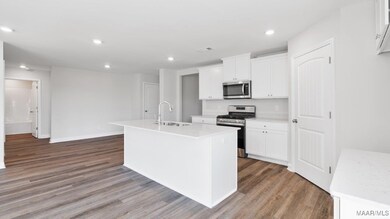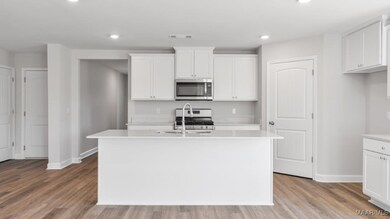
49 Seaboard St Montgomery, AL 36104
Highlights
- New Construction
- 2 Car Attached Garage
- Linen Closet
- Covered patio or porch
- Double Pane Windows
- Double Vanity
About This Home
As of June 2025Step into the Lakeside at our McLemore Spur community in Montgomery, Alabama. This well thought out floorplan features 5-bedrooms, 3-bathrooms in over 2,000 square feet of living with a 2-car garage.Entering the home, you’ll find access to two bedrooms that share a full bathroom. As you continue, to opposite side of the home are two additional bedrooms, a full bathroom with a linen closet and the laundry room.The kitchen boasts a stunning design featuring quartz countertops, a spacious island, stainless-steel appliances and a convenient corner pantry. Seamlessly connected to the family room, this kitchen is ideal for hosting gatherings and enjoying quality time with loved ones. Adjacent to the kitchen, you'll find a dining area that’s perfect for those family meals. The home is bathed in abundant natural light, creating a serene and inviting atmosphere. The living area has back door access to a covered porch, further enhancing the relaxing ambiance.The primary bedroom offers an adjoining ensuite that showcases a double vanity with granite countertop, a generous standing shower, relaxing garden tub and a walk-in closet that can accommodate the most ambitious wardrobe.The Lakeside includes a Home is Connected smart home technology package which allows you to control your home with your smart device while near or away. Pictures may be of a similar home and not necessarily of the subject property. Pictures are representational only.Don’t wait to see this beautiful home. Schedule your tour today!
Last Agent to Sell the Property
DHI Realty of Al. LLC. Montg. License #0170277 Listed on: 03/04/2025
Home Details
Home Type
- Single Family
Year Built
- Built in 2025 | New Construction
HOA Fees
- Property has a Home Owners Association
Parking
- 2 Car Attached Garage
Home Design
- Slab Foundation
- HardiePlank Type
- Radiant Barrier
Interior Spaces
- 2,016 Sq Ft Home
- 1-Story Property
- Double Pane Windows
- Blinds
- Insulated Doors
- Carpet
- Washer and Dryer Hookup
Kitchen
- Breakfast Bar
- Self-Cleaning Oven
- Electric Range
- Microwave
- Plumbed For Ice Maker
- Dishwasher
- Kitchen Island
Bedrooms and Bathrooms
- 5 Bedrooms
- Linen Closet
- Walk-In Closet
- 3 Full Bathrooms
- Double Vanity
- Garden Bath
- Separate Shower
Home Security
- Home Security System
- Fire and Smoke Detector
Eco-Friendly Details
- Energy-Efficient Windows
- Energy-Efficient Doors
Schools
- Garrett Elementary School
- Carr Middle School
- Park Crossing High School
Utilities
- Central Heating and Cooling System
- Heat Pump System
- Programmable Thermostat
- Electric Water Heater
Additional Features
- Covered patio or porch
- 6,970 Sq Ft Lot
- City Lot
Community Details
- Built by D R Horton Homes
- Mclemore Spur Subdivision, Lakeside Floorplan
Listing and Financial Details
- Home warranty included in the sale of the property
- Assessor Parcel Number 0902092001011000
Similar Homes in Montgomery, AL
Home Values in the Area
Average Home Value in this Area
Property History
| Date | Event | Price | Change | Sq Ft Price |
|---|---|---|---|---|
| 06/02/2025 06/02/25 | Sold | $320,400 | 0.0% | $159 / Sq Ft |
| 04/21/2025 04/21/25 | Pending | -- | -- | -- |
| 03/04/2025 03/04/25 | For Sale | $320,400 | -- | $159 / Sq Ft |
Tax History Compared to Growth
Agents Affiliated with this Home
-
Jim Tate
J
Seller's Agent in 2025
Jim Tate
DHI Realty of Al. LLC. Montg.
(334) 418-2399
32 Total Sales
-
Sherri Morgan
S
Buyer's Agent in 2025
Sherri Morgan
Vylla Home
(866) 391-3901
17 Total Sales
Map
Source: Montgomery Area Association of REALTORS®
MLS Number: 571983
- 62 Seaboard St
- 54 Seaboard St
- 42 Seaboard St
- 50 Seaboard St
- 34 Seaboard St
- 1611 Northgate Dr
- 3000 Sunset St
- 3008 Baffin Dr
- 2532 Skyline Ave
- 3025 Baffin Dr
- 1618 Midway St
- 1630 Midway St
- 717 W Shawnee Dr
- 1536 Gibson St
- 426 Glenmore Rd Unit 13
- 1943 Johnson St
- 1720 Stokes St
- 1609 Yancey Ave
- 1949 Johnson St
- 1536 Yancey Ave
