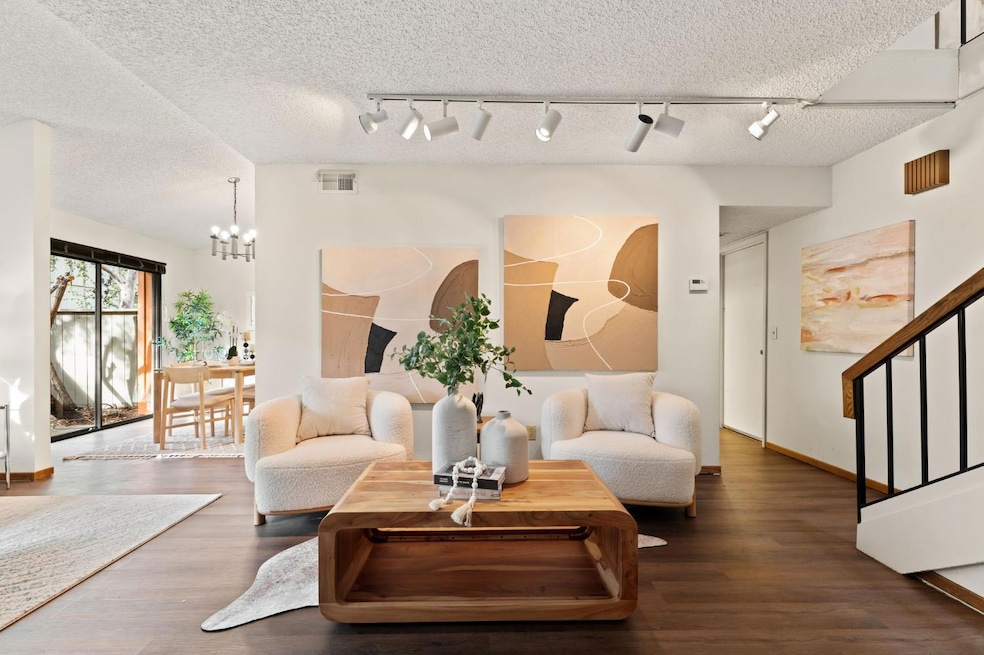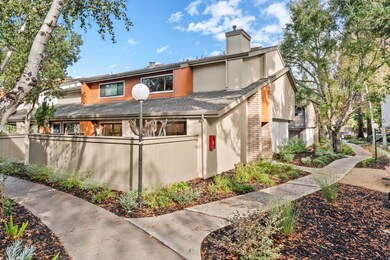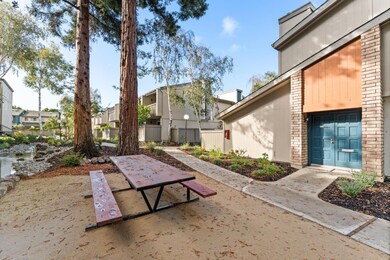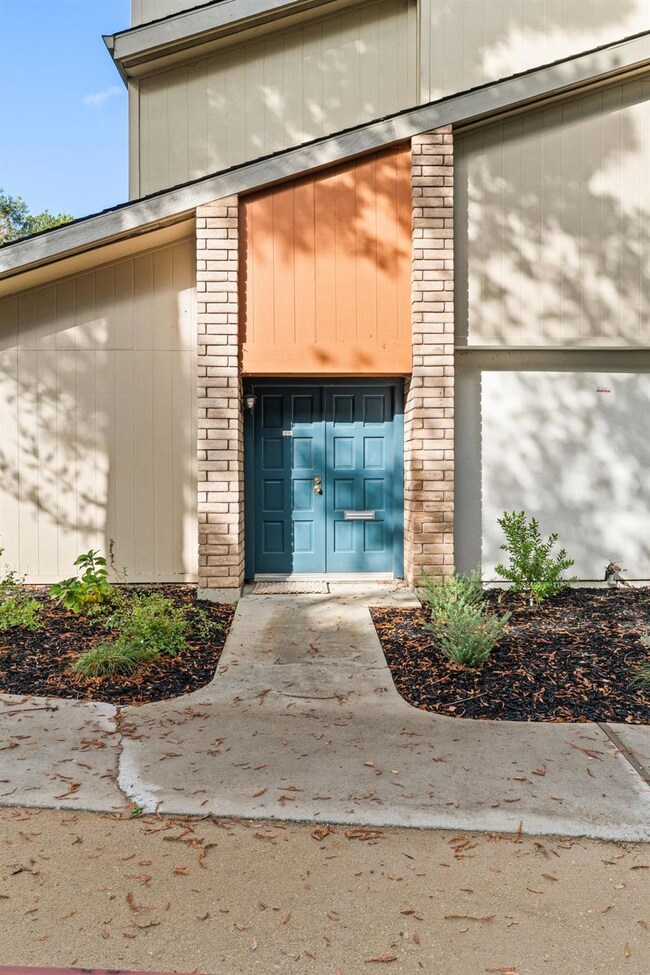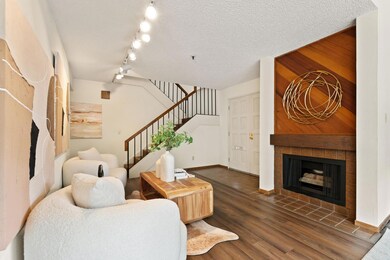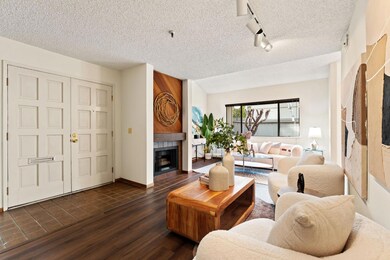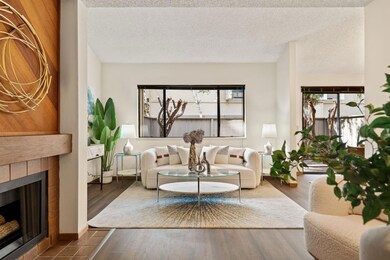49 Showers Dr Unit F438 Mountain View, CA 94040
Mountain View West NeighborhoodEstimated payment $8,424/month
Highlights
- Clubhouse
- Property is near a clubhouse
- Wood Flooring
- Covington Elementary School Rated A+
- Cathedral Ceiling
- 3-minute walk to Mora Park
About This Home
Rare end-unit townhome in the sought-after Old Mill community. one of the neighborhood's more spacious floor plans, surrounded by tree-lined streets and incredible walkability. Enjoy the comfort and privacy of an end unit along with the convenience of an attached two-car garage. Inside, the home offers generous living spaces filled with natural light, creating an inviting layout that's easy to live in and love. Old Mill residents enjoy beautifully maintained grounds, an updated clubhouse, and multiple pools that elevate everyday living. Step outside and you're moments from Caltrain, quick freeway connections, and an easy stroll to Downtown Mountain View's shops and dining. This is the ideal blend of charm, space, and location. A rare opportunity in one of Mountain View's most walkable and well-kept communities.
Open House Schedule
-
Saturday, November 22, 20251:00 to 4:00 pm11/22/2025 1:00:00 PM +00:0011/22/2025 4:00:00 PM +00:00Hosted by Roland KemmererAdd to Calendar
-
Sunday, November 23, 20251:00 to 4:00 pm11/23/2025 1:00:00 PM +00:0011/23/2025 4:00:00 PM +00:00Hosted by Betzahire PelayoAdd to Calendar
Townhouse Details
Home Type
- Townhome
Est. Annual Taxes
- $5,336
Year Built
- Built in 1976
HOA Fees
- $605 Monthly HOA Fees
Parking
- 2 Car Attached Garage
- Garage Door Opener
- Guest Parking
Home Design
- Slab Foundation
- Composition Roof
- Stucco
Interior Spaces
- 1,526 Sq Ft Home
- 2-Story Property
- Cathedral Ceiling
- Ceiling Fan
- Gas Log Fireplace
- Family Room Downstairs
- Living Room
- Formal Dining Room
- Recreation Room with Fireplace
- Laundry in Garage
Kitchen
- Free-Standing Gas Oven
- Free-Standing Gas Range
- Range Hood
- Microwave
- Dishwasher
- Kitchen Island
- Tile Countertops
Flooring
- Wood
- Tile
- Vinyl
Bedrooms and Bathrooms
- 3 Bedrooms
- Primary Bedroom on Main
- Bathtub with Shower
- Separate Shower
Home Security
Outdoor Features
- Balcony
- Outdoor Kitchen
- Pergola
Utilities
- Central Heating and Cooling System
- 220 Volts
Additional Features
- Back Yard Fenced
- Property is near a clubhouse
Listing and Financial Details
- Assessor Parcel Number 148-32-199
Community Details
Overview
- Association fees include management, common areas, pool, road, roof, sewer, insurance, trash, water, maintenance exterior, ground maintenance
- Old Mill Homeowners Association
- Mandatory home owners association
- Pond Year Round
- Stream
Amenities
- Community Barbecue Grill
- Clubhouse
Recreation
- Community Playground
- Community Pool
- Community Spa
Pet Policy
- Pets Allowed
Security
- Fire and Smoke Detector
- Fire Sprinkler System
Map
Home Values in the Area
Average Home Value in this Area
Tax History
| Year | Tax Paid | Tax Assessment Tax Assessment Total Assessment is a certain percentage of the fair market value that is determined by local assessors to be the total taxable value of land and additions on the property. | Land | Improvement |
|---|---|---|---|---|
| 2025 | $5,336 | $399,388 | $199,694 | $199,694 |
| 2024 | $5,336 | $391,558 | $195,779 | $195,779 |
| 2023 | $5,212 | $383,882 | $191,941 | $191,941 |
| 2022 | $5,174 | $376,356 | $188,178 | $188,178 |
| 2021 | $5,196 | $368,978 | $184,489 | $184,489 |
| 2020 | $5,231 | $365,196 | $182,598 | $182,598 |
| 2019 | $5,011 | $358,036 | $179,018 | $179,018 |
| 2018 | $4,974 | $351,016 | $175,508 | $175,508 |
| 2017 | $4,811 | $344,134 | $172,067 | $172,067 |
| 2016 | $4,676 | $337,388 | $168,694 | $168,694 |
| 2015 | $4,615 | $332,322 | $166,161 | $166,161 |
| 2014 | $4,572 | $325,814 | $162,907 | $162,907 |
Property History
| Date | Event | Price | List to Sale | Price per Sq Ft |
|---|---|---|---|---|
| 11/19/2025 11/19/25 | For Sale | $1,399,000 | -- | $917 / Sq Ft |
Purchase History
| Date | Type | Sale Price | Title Company |
|---|---|---|---|
| Grant Deed | $235,000 | Old Republic Title Company | |
| Quit Claim Deed | -- | Old Republic Title Company |
Mortgage History
| Date | Status | Loan Amount | Loan Type |
|---|---|---|---|
| Closed | $188,000 | No Value Available |
Source: MetroList
MLS Number: 225145601
APN: 148-32-199
- 49 Showers Dr Unit J317
- 49 Showers Dr Unit D460
- 49 Showers Dr Unit N364
- 49 Showers Dr Unit E151
- 2375 Adele Ave
- 280 College Ave
- 2255 Showers Dr Unit 111
- 181 Del Medio Ave Unit 307
- 578 S Rengstorff Ave
- 580 S Rengstorff Ave
- 582 S Rengstorff Ave
- 2047 Montecito Ave Unit 2
- 2474 Alvin St
- 347 N Rengstorff Ave
- Plan 3BZ at Amelia
- Plan 6C at Amelia
- Plan 4D at Amelia
- Plan 4DX at Amelia
- Plan 3BY at Amelia
- Plan 7 at Amelia
- 49 Showers Dr Unit FL1-ID1622
- 398 Ortega Ave Unit ID1268904P
- 2580-2590 California St
- 100 Aspen Way Unit ID1313484P
- 2416 Laura Ln
- 333 Ruth Ave Unit House
- 255 S Rengstorff Ave Unit 255 S Rengstorff Ave
- 545 San Antonio Rd Unit FL2-ID1926
- 545 San Antonio Rd Unit FL4-ID1924
- 550 Ortega Ave Unit FL1-ID1517
- 111 N Rengstorff Ave
- 2101 California St
- 2400 W El Camino Real Unit FL3-ID2097
- 2400 W El Camino Real Unit FL6-ID10498A
- 2400 W El Camino Real Unit FL2-ID4742A
- 2400 W El Camino Real Unit FL5-ID10393A
- 2400 W El Camino Real Unit FL8-ID10192A
- 2400 W El Camino Real Unit FL6-ID6710A
- 2400 W El Camino Real Unit FL3-ID9268A
- 2400 W El Camino Real Unit FL2-ID9031A
