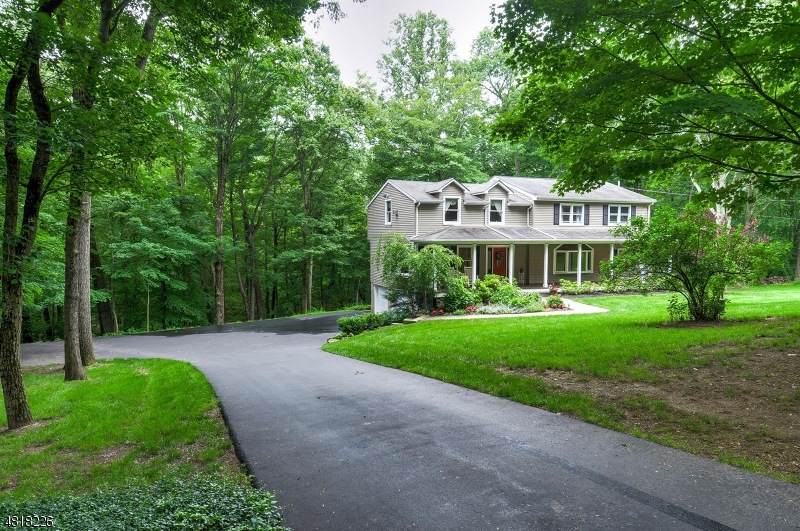
$489,000
- 3 Beds
- 1.5 Baths
- 537 W Hill Rd
- Glen Gardner, NJ
Tucked away in scenic Lebanon Township and part of the highly rated Lebanon Township school district, this 3 bedroom, 1.5 bath home sits on a .74 acre corner lot with the perfect mix of privacy and small town charm. Inside, you'll find cozy country vibes throughout. Think rustic ceiling beams, a wood burning fireplace for those chilly winter nights, and a kitchen featuring granite countertops,
JULIA QUINONES WEICHERT REALTORS
