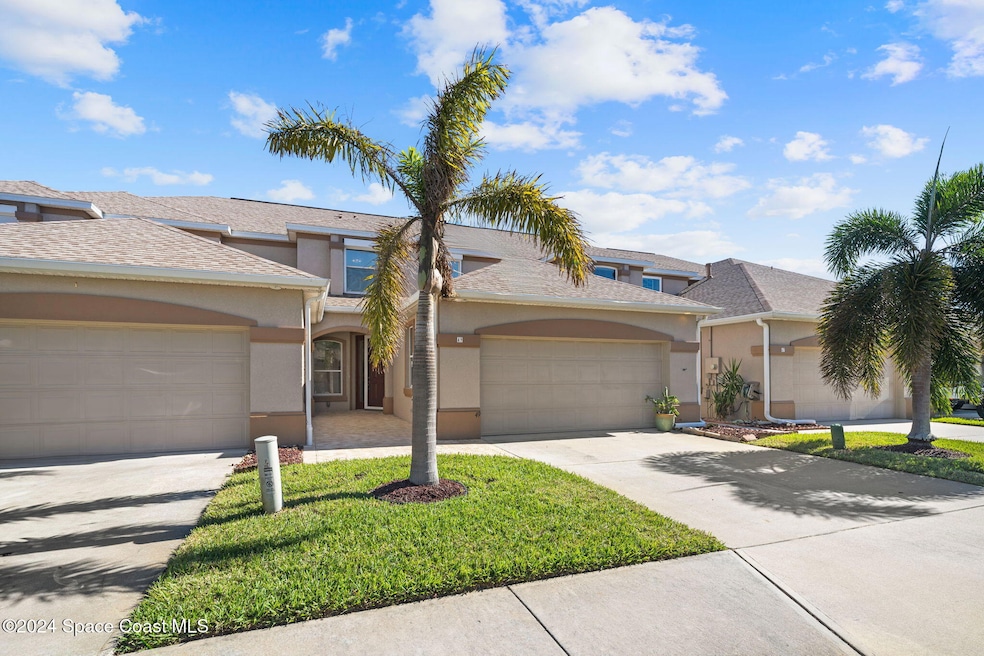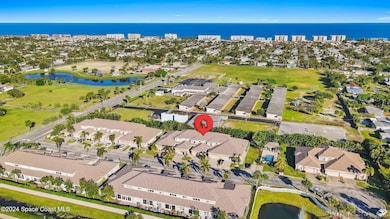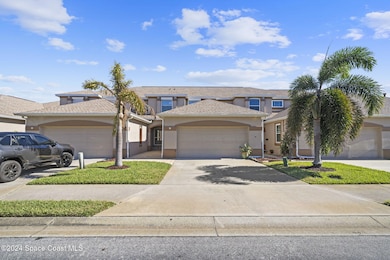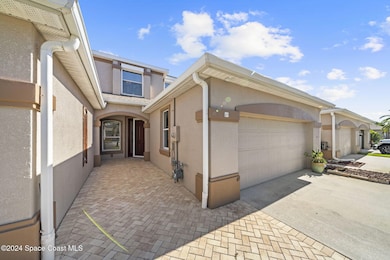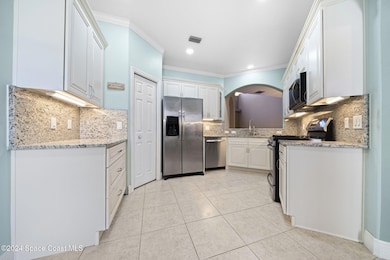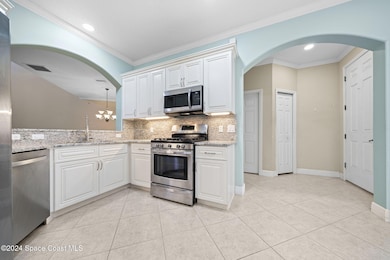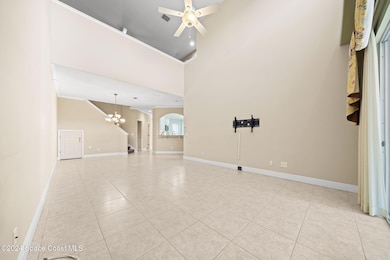49 Sorrento Ct Satellite Beach, FL 32937
Estimated payment $3,156/month
Highlights
- Contemporary Architecture
- Vaulted Ceiling
- Community Pool
- Satellite Senior High School Rated A-
- Main Floor Primary Bedroom
- 5-minute walk to South Patrick Community Park
About This Home
Discover coastal living in this stunning townhome, ideally located with quick beach access. The spacious first-floor owner's suite features a jacuzzi, walk-in shower, and a generous walk-in closet. The eat-in kitchen is designed for convenience, boasting stainless steel appliances and natural gas. Enjoy low-maintenance living with HOA covering the exterior, including the roof. Additional perks include electric storm shutters and remote-controlled ceiling fans throughout. Nestled in Sorrento Village, a quiet cul-de-sac community with a pool, this home offers tranquility and comfort
Townhouse Details
Home Type
- Townhome
Est. Annual Taxes
- $2,505
Year Built
- Built in 2003
Lot Details
- 3,485 Sq Ft Lot
- Cul-De-Sac
- West Facing Home
HOA Fees
- $333 Monthly HOA Fees
Parking
- 2 Car Garage
- Garage Door Opener
Home Design
- Contemporary Architecture
- Shingle Roof
- Block Exterior
- Asphalt
- Stucco
Interior Spaces
- 2,191 Sq Ft Home
- 2-Story Property
- Vaulted Ceiling
- Ceiling Fan
- Tile Flooring
Kitchen
- Eat-In Kitchen
- Breakfast Bar
- Gas Range
- Disposal
Bedrooms and Bathrooms
- 3 Bedrooms
- Primary Bedroom on Main
- Split Bedroom Floorplan
- Walk-In Closet
- Jack-and-Jill Bathroom
Laundry
- Laundry in unit
- Gas Dryer Hookup
Home Security
Outdoor Features
- Courtyard
Schools
- Sea Park Elementary School
- Delaura Middle School
- Satellite High School
Utilities
- Central Heating and Cooling System
- Cable TV Available
Listing and Financial Details
- Assessor Parcel Number 26-37-23-80-0000b.0-0009.00
Community Details
Overview
- Association fees include ground maintenance, maintenance structure
- Sorrento Villaage Association
- Sorrento Village Subdivision
- Maintained Community
Recreation
- Community Pool
Security
- Hurricane or Storm Shutters
Map
Home Values in the Area
Average Home Value in this Area
Tax History
| Year | Tax Paid | Tax Assessment Tax Assessment Total Assessment is a certain percentage of the fair market value that is determined by local assessors to be the total taxable value of land and additions on the property. | Land | Improvement |
|---|---|---|---|---|
| 2025 | $2,549 | $411,650 | -- | -- |
| 2024 | $2,505 | $203,530 | -- | -- |
| 2023 | $2,505 | $197,610 | $0 | $0 |
| 2022 | $2,332 | $191,860 | $0 | $0 |
| 2021 | $2,405 | $186,280 | $0 | $0 |
| 2020 | $2,343 | $183,710 | $0 | $0 |
| 2019 | $3,547 | $228,860 | $40,000 | $188,860 |
| 2018 | $3,631 | $228,940 | $40,000 | $188,940 |
| 2017 | $1,826 | $135,030 | $0 | $0 |
| 2016 | $1,847 | $132,260 | $30,000 | $102,260 |
| 2015 | $1,900 | $131,350 | $30,000 | $101,350 |
| 2014 | $1,909 | $130,310 | $30,000 | $100,310 |
Property History
| Date | Event | Price | List to Sale | Price per Sq Ft | Prior Sale |
|---|---|---|---|---|---|
| 11/24/2024 11/24/24 | For Sale | $495,000 | +80.1% | $226 / Sq Ft | |
| 04/04/2017 04/04/17 | Sold | $274,900 | 0.0% | $127 / Sq Ft | View Prior Sale |
| 03/03/2017 03/03/17 | Pending | -- | -- | -- | |
| 02/28/2017 02/28/17 | For Sale | $274,900 | -- | $127 / Sq Ft |
Purchase History
| Date | Type | Sale Price | Title Company |
|---|---|---|---|
| Warranty Deed | $274,900 | Bella Title & Escrow Inc | |
| Warranty Deed | -- | -- | |
| Warranty Deed | $181,400 | -- |
Mortgage History
| Date | Status | Loan Amount | Loan Type |
|---|---|---|---|
| Open | $174,900 | No Value Available | |
| Previous Owner | $100,000 | No Value Available |
Source: Space Coast MLS (Space Coast Association of REALTORS®)
MLS Number: 1028650
APN: 26-37-23-80-0000B.0-0009.00
- 349 W Arlington St
- 341 W Arlington St
- 333 S Patrick Dr Unit 11
- 428 Penguin Dr
- 454 Point Lobos Dr
- 131 E Arlington St
- 451 Bridgetown Ct
- 124 E Arlington St
- 124 Sea Park Blvd
- 300 Pelican Dr
- 418 Sandpiper Dr
- 145 SE 3rd St
- 168 Ocean Blvd
- 101 Hedgegrove Ave
- 696 Palos Verde Dr
- 659 Monterey Dr
- 471 Lighthouse Landing St
- 431 Sandpiper Dr
- 406 Skylark Blvd
- 698 Monterey Dr
- 39 Sorrento Ct
- 329 W Arlington St
- 419 Saint Georges Ct
- 131 E Arlington St
- 115 Sea Park Blvd
- 109 Berkeley St
- 141 E Exeter St
- 113 SE 1st St
- 458 Sandpiper Dr
- 55 Sea Park Blvd Unit 612
- 55 Sea Park Blvd Unit 103
- 55 Sea Park Blvd Unit 312
- 50 Berkeley St
- 146 Clemente Dr
- 417 Ibis Ln Unit 96
- 89 Redondo Dr
- 5 Park Ave
- 424 Dove Ln Unit 58
- 442 Dove Ln Unit 5-9
- 684 Carlsbad Dr
