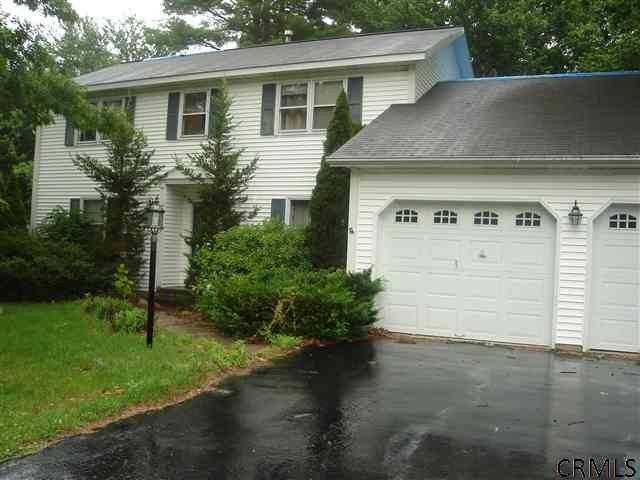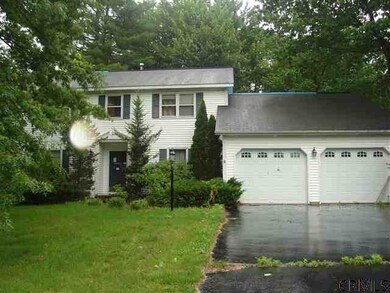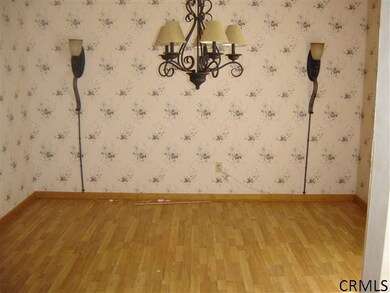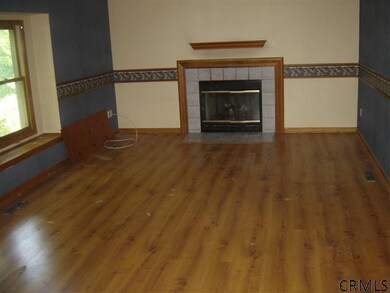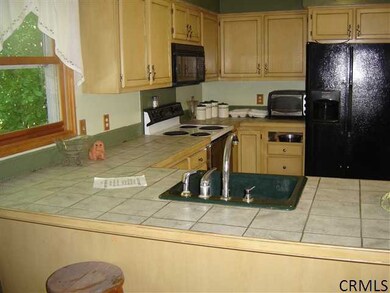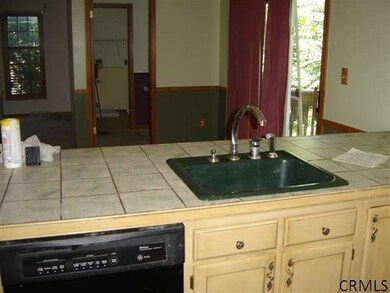
49 Sudbury Rd Glenmont, NY 12077
Bethlehem Center NeighborhoodEstimated Value: $452,000 - $481,656
Highlights
- Colonial Architecture
- Private Lot
- No HOA
- Deck
- Wooded Lot
- 2 Car Attached Garage
About This Home
As of February 2014This property is to be placed in an upcoming auction. All bids should be submitted at www.auction.com (void where prohibited.)All auction properties are subject to a 5% buyers premium pursuant to the Auction Terms & Conditions (minimums will apply). Open for showings Sunday, Dec 1, 1-3pm. Very Good Condition
Last Agent to Sell the Property
Berkshire Hathaway Home Services Blake License #10301204363 Listed on: 11/26/2013

Last Buyer's Agent
Dennis Wheeler, CBR, AHWD,SRES
Berkshire Hathaway HomeServices Blake, REALTORS License #10301200563

Home Details
Home Type
- Single Family
Est. Annual Taxes
- $7,200
Year Built
- Built in 1992
Lot Details
- 0.67 Acre Lot
- Private Lot
- Wooded Lot
Parking
- 2 Car Attached Garage
- Off-Street Parking
Home Design
- Colonial Architecture
- Vinyl Siding
- Asphalt
Interior Spaces
- 2,013 Sq Ft Home
- Gas Fireplace
- Sliding Doors
- Ceramic Tile Flooring
Kitchen
- Eat-In Kitchen
- Oven
- Range
- Microwave
- Dishwasher
Bedrooms and Bathrooms
- 3 Bedrooms
Laundry
- Laundry Room
- Laundry on main level
Basement
- Basement Fills Entire Space Under The House
- Sump Pump
Outdoor Features
- Deck
Utilities
- Forced Air Heating and Cooling System
- Heating System Uses Natural Gas
Community Details
- No Home Owners Association
Listing and Financial Details
- Legal Lot and Block 70 / 1
- Assessor Parcel Number 012200 97.11-1-70
Ownership History
Purchase Details
Home Financials for this Owner
Home Financials are based on the most recent Mortgage that was taken out on this home.Purchase Details
Home Financials for this Owner
Home Financials are based on the most recent Mortgage that was taken out on this home.Similar Homes in the area
Home Values in the Area
Average Home Value in this Area
Purchase History
| Date | Buyer | Sale Price | Title Company |
|---|---|---|---|
| Dupont Peter | $222,500 | None Available | |
| Szymborski Robert T | $289,361 | Caplan & Caplan | |
| Szymborski Robert T | $289,500 | None Available |
Mortgage History
| Date | Status | Borrower | Loan Amount |
|---|---|---|---|
| Open | Dupont Peter | $270,344 | |
| Closed | Dupont Peter | $261,762 | |
| Closed | Dupont Peter | $227,283 | |
| Previous Owner | Szymborski Robert T | $231,488 | |
| Previous Owner | Szymborski Robert T | $57,872 | |
| Previous Owner | Costingan Ann Marie | $50,000 |
Property History
| Date | Event | Price | Change | Sq Ft Price |
|---|---|---|---|---|
| 02/20/2014 02/20/14 | Sold | $222,500 | +6.5% | $111 / Sq Ft |
| 12/11/2013 12/11/13 | Pending | -- | -- | -- |
| 06/10/2012 06/10/12 | For Sale | $209,000 | -- | $104 / Sq Ft |
Tax History Compared to Growth
Tax History
| Year | Tax Paid | Tax Assessment Tax Assessment Total Assessment is a certain percentage of the fair market value that is determined by local assessors to be the total taxable value of land and additions on the property. | Land | Improvement |
|---|---|---|---|---|
| 2024 | $8,313 | $278,500 | $86,400 | $192,100 |
| 2023 | $8,056 | $278,500 | $86,400 | $192,100 |
| 2022 | $7,806 | $278,500 | $86,400 | $192,100 |
| 2021 | $7,851 | $278,500 | $86,400 | $192,100 |
| 2020 | $7,809 | $278,500 | $86,400 | $192,100 |
| 2019 | $7,482 | $278,500 | $86,400 | $192,100 |
| 2018 | $7,619 | $278,500 | $86,400 | $192,100 |
| 2017 | $7,482 | $278,500 | $86,400 | $192,100 |
| 2016 | $7,482 | $278,500 | $86,400 | $192,100 |
| 2015 | -- | $278,500 | $86,400 | $192,100 |
| 2014 | -- | $278,500 | $86,400 | $192,100 |
Agents Affiliated with this Home
-
Judith Rancourt

Seller's Agent in 2014
Judith Rancourt
Berkshire Hathaway Home Services Blake
(518) 428-4642
21 Total Sales
-
Dennis Wheeler, CBR, AHWD,SRES

Buyer's Agent in 2014
Dennis Wheeler, CBR, AHWD,SRES
Berkshire Hathaway HomeServices Blake, REALTORS
(518) 496-2660
1 in this area
42 Total Sales
Map
Source: Global MLS
MLS Number: 201215193
APN: 012200-097-011-0001-070-000-0000
- 3 Timber Ln
- 4 Farmington Ct
- 20 Farmington Ct
- 234 (Parcel 2) Bender Ln
- 261 Bender Ln
- 27 Chapel Ln
- 68 Wemple Rd
- 109 Brightonwood Rd
- 23 Standish Dr
- 18 Newell Ln
- 11 Standish Dr
- L16 Oakwood Place
- 24 Commonwealth Dr
- 10 Quincy Ct
- 20 Joshua Place
- 22 Joshua Place
- 21 Joshua Place
- 289 Elsmere Ave
- 24 Joshua Place
- 148 Wemple Rd
