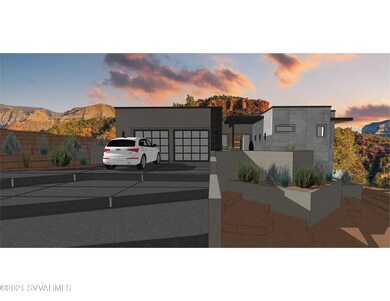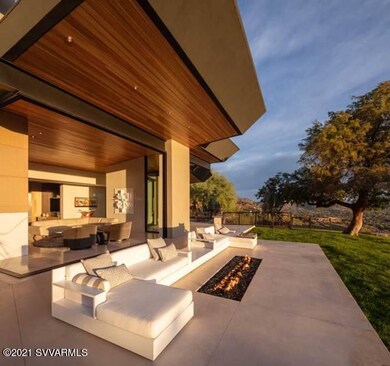
49 Summit Way Sedona, AZ 86336
Highlights
- Views of Red Rock
- Gated Community
- Open Floorplan
- New Construction
- Reverse Osmosis System
- Cathedral Ceiling
About This Home
As of May 2025Brand new modern luxury construction, in the new gated Mystic Heights development. Price includes a single-level, open, modern great room floor plan with 2,705 livable square feet, 3 bedrooms, 2.5 bathrooms, laundry room, 2 car garage. Kitchen with gas range and oven, great room with fireplace, walls of glass for views, and cathedral ceilings. Luxurious appointments throughout. Incredible outdoor patio with spectacular red rock views, upgraded outdoor fire-pit, and built-in barbecue. Landscaping, drip system, and retaining walls included. Electric heat pump heating, central A/C, ceiling fans, fire sprinklers, and recirculating hot water. Approval for pool and guest casita available at an additional cost. Two-year builder warranty! No short-term vacation rentals allowed - 90 day minimum.
Home Details
Home Type
- Single Family
Est. Annual Taxes
- $614
Year Built
- Built in 2022 | New Construction
Lot Details
- 0.94 Acre Lot
- Drip System Landscaping
- Corner Lot
- Landscaped with Trees
HOA Fees
- $200 Monthly HOA Fees
Property Views
- Red Rock
- Mountain
- Desert
Home Design
- Southwestern Architecture
- Slab Foundation
- Stem Wall Foundation
- Wood Frame Construction
- Tile Roof
- Metal Construction or Metal Frame
- Stucco
Interior Spaces
- 2,705 Sq Ft Home
- Open Floorplan
- Central Vacuum
- Cathedral Ceiling
- Ceiling Fan
- Gas Fireplace
- Double Pane Windows
- Window Screens
- Great Room
- Living Area on First Floor
- Formal Dining Room
- Tile Flooring
Kitchen
- Walk-In Pantry
- Built-In Oven
- Gas Oven
- Cooktop
- Microwave
- Dishwasher
- ENERGY STAR Qualified Appliances
- Kitchen Island
- Disposal
- Reverse Osmosis System
Bedrooms and Bathrooms
- 3 Bedrooms
- Split Bedroom Floorplan
- En-Suite Primary Bedroom
- Walk-In Closet
- 4 Bathrooms
- Bathtub With Separate Shower Stall
Laundry
- Laundry Room
- Washer and Dryer Hookup
Home Security
- Alarm System
- Fire and Smoke Detector
- Fire Sprinkler System
Parking
- 1 Car Garage
- Garage Door Opener
Accessible Home Design
- Accessible Doors
- Level Entry For Accessibility
Outdoor Features
- Covered patio or porch
- Built-In Barbecue
Utilities
- Refrigerated Cooling System
- Forced Air Heating System
- Heat Pump System
- Separate Meters
- Underground Utilities
- Hot Water Circulator
- Propane Water Heater
- Water Softener
- Private Sewer
- Phone Available
- Cable TV Available
Listing and Financial Details
- Assessor Parcel Number 40812051
Community Details
Overview
- Mystic Heights Subdivision
Security
- Gated Community
Map
Similar Homes in Sedona, AZ
Home Values in the Area
Average Home Value in this Area
Property History
| Date | Event | Price | Change | Sq Ft Price |
|---|---|---|---|---|
| 05/23/2025 05/23/25 | Sold | $3,125,000 | -8.0% | $1,155 / Sq Ft |
| 03/26/2025 03/26/25 | Pending | -- | -- | -- |
| 01/11/2025 01/11/25 | Price Changed | $3,395,000 | -3.0% | $1,255 / Sq Ft |
| 10/16/2024 10/16/24 | For Sale | $3,500,000 | +29.6% | $1,294 / Sq Ft |
| 05/18/2022 05/18/22 | Sold | $2,700,000 | -10.0% | $998 / Sq Ft |
| 05/07/2022 05/07/22 | Pending | -- | -- | -- |
| 04/25/2022 04/25/22 | For Sale | $3,000,000 | +30.4% | $1,109 / Sq Ft |
| 04/08/2022 04/08/22 | Sold | $2,300,000 | 0.0% | $850 / Sq Ft |
| 09/03/2021 09/03/21 | Pending | -- | -- | -- |
| 06/03/2021 06/03/21 | For Sale | $2,300,000 | -- | $850 / Sq Ft |
Source: Sedona Verde Valley Association of REALTORS®
MLS Number: 526705
- 54 Jefferson Ct
- 54 Jefferson Ct Unit 20
- 31 Jefferson Ct Unit 17
- 31 Jefferson Ct
- 140 Hilltop Rd
- 140 Hilltop Rd Unit 14 Rd
- 7 Peak Point Ct
- 130 Hilltop Rd
- 44 Jefferson Ct
- 150 Hilltop Rd
- 57 Peak Point Ct
- 85 Hilltop Rd Unit 5
- 85 Hilltop Rd
- 135 Hilltop Rd Unit 10
- 571 Elysian Dr
- 225 Scenic Dr
- 551 Elysian Dr Lots A & B --
- 360 Woodland Dr
- 55 N Primrose Point
- 210 Woodland Dr






