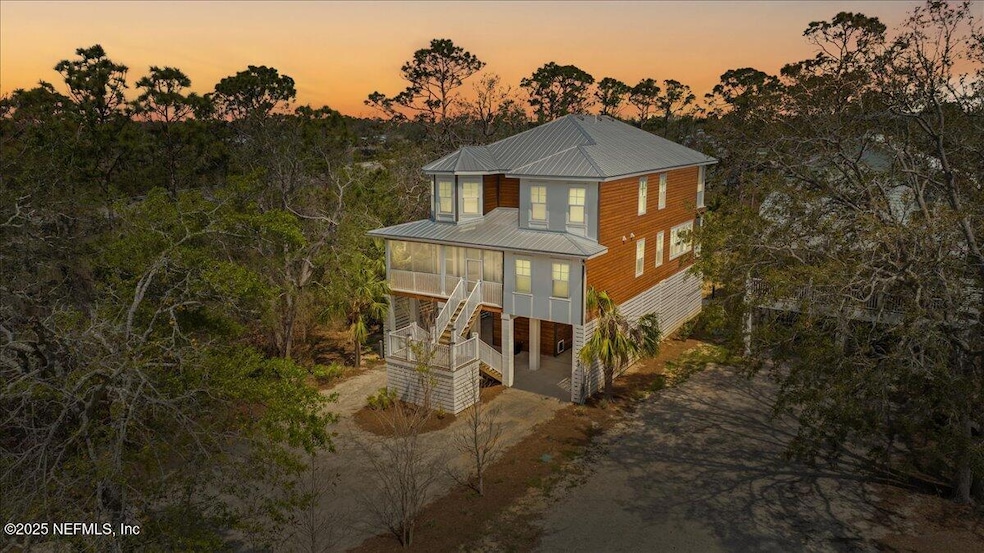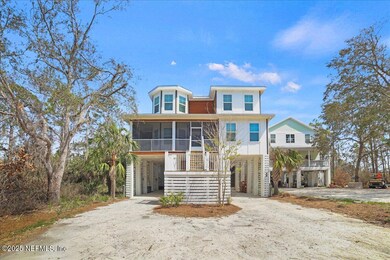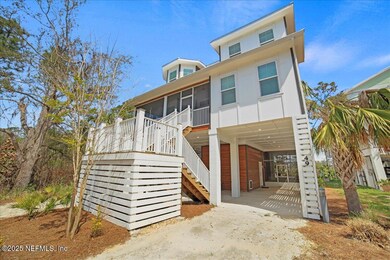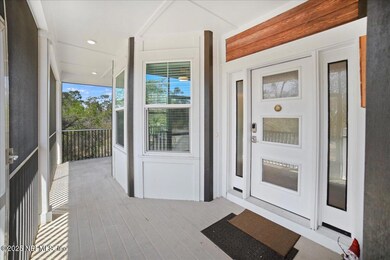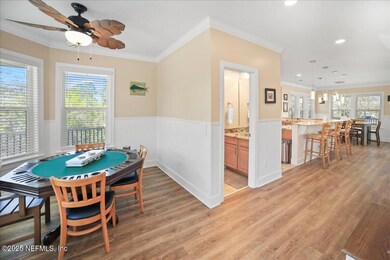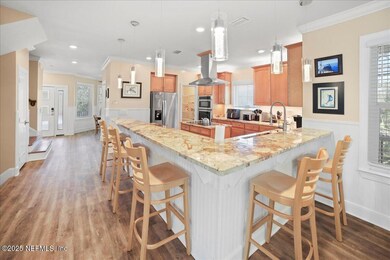
49 SW 279th Ave Steinhatchee, FL 32359
Estimated payment $6,911/month
Highlights
- Boat Dock
- River Access
- Gated Community
- Home fronts navigable water
- Boat Slip
- River View
About This Home
Nestled within the gated community of Jena Jubilee and situated on the Steinhatchee river, this fully furnished coastal home offers luxury and convenience. The home features two master suites and three guest rooms, each equipped with its own private bathroom. The expansive chef's kitchen, complete with stainless-steel appliances, flows into the dining and living areas, ideal for entertaining guests. Uncovered slips on the private Jena Jubilee dock available for boating enthusiasts. Three screened balconies allow you to enjoy the outdoors throughout the seasons. Take advantage of the community's private clubhouse, which boasts a swimming pool and an outdoor kitchen. On the ground floor, a screened-in gaming area offers foosball, darts, and cornhole, adjacent to a fire pit and sitting area, providing entertainment options for all ages. Whether you're seeking a luxury vacation home, profitable rental property, or a permanent residence, this coastal gem meets all your criteria.
Home Details
Home Type
- Single Family
Est. Annual Taxes
- $8,739
Year Built
- Built in 2020 | Remodeled
Lot Details
- 10,019 Sq Ft Lot
- Lot Dimensions are 50 x 200
- Home fronts navigable water
- Property fronts an intracoastal waterway
- River Front
- Property fronts a private road
- Street terminates at a dead end
- South Facing Home
HOA Fees
- $108 Monthly HOA Fees
Property Views
- River
- Trees
Home Design
- Stilt Home
- Metal Roof
Interior Spaces
- 3,183 Sq Ft Home
- 2-Story Property
- Open Floorplan
- Wet Bar
- Furnished
- Fireplace
- Entrance Foyer
- Screened Porch
Kitchen
- Breakfast Bar
- Electric Oven
- Electric Cooktop
- Microwave
- Ice Maker
- Dishwasher
- Kitchen Island
Flooring
- Laminate
- Vinyl
Bedrooms and Bathrooms
- 5 Bedrooms
- Split Bedroom Floorplan
- Walk-In Closet
- In-Law or Guest Suite
- Bathtub With Separate Shower Stall
Laundry
- Laundry on upper level
- Dryer
- Washer
Home Security
- Security Lights
- Security Gate
- Fire and Smoke Detector
Parking
- 4 Carport Spaces
- Additional Parking
- Off-Street Parking
Outdoor Features
- River Access
- Boat Slip
- Docks
- Balcony
- Patio
- Outdoor Fireplace
- Fire Pit
Utilities
- Central Heating and Cooling System
- Electric Water Heater
- Private Sewer
Listing and Financial Details
- Assessor Parcel Number 250909424200000R30
Community Details
Overview
- Jena Jubilee HOA, Phone Number (904) 476-5996
- Steinhatchee Subdivision
Recreation
- Boat Dock
- Community Boat Slip
- Community Boat Launch
Additional Features
- Community Barbecue Grill
- Gated Community
Map
Home Values in the Area
Average Home Value in this Area
Tax History
| Year | Tax Paid | Tax Assessment Tax Assessment Total Assessment is a certain percentage of the fair market value that is determined by local assessors to be the total taxable value of land and additions on the property. | Land | Improvement |
|---|---|---|---|---|
| 2024 | $8,739 | $501,300 | $73,300 | $428,000 |
| 2023 | $8,174 | $378,367 | $0 | $0 |
| 2022 | $7,214 | $391,000 | $48,900 | $342,100 |
| 2021 | $6,326 | $312,700 | $42,800 | $269,900 |
| 2020 | $772 | $39,200 | $39,200 | $0 |
| 2019 | $849 | $42,800 | $42,800 | $0 |
| 2018 | $855 | $42,800 | $0 | $0 |
| 2017 | $853 | $42,800 | $0 | $0 |
| 2016 | $1,171 | $57,000 | $57,000 | $0 |
| 2015 | $1,196 | $57,000 | $57,000 | $0 |
| 2014 | $1,196 | $57,000 | $0 | $0 |
Property History
| Date | Event | Price | Change | Sq Ft Price |
|---|---|---|---|---|
| 05/07/2025 05/07/25 | For Sale | $1,100,000 | -- | $346 / Sq Ft |
Purchase History
| Date | Type | Sale Price | Title Company |
|---|---|---|---|
| Warranty Deed | $122,929 | Bankers Title Of The Naature | |
| Warranty Deed | $234,900 | None Available | |
| Warranty Deed | $145,000 | -- | |
| Warranty Deed | $500,000 | -- |
Mortgage History
| Date | Status | Loan Amount | Loan Type |
|---|---|---|---|
| Open | $290,650 | New Conventional | |
| Closed | $278,500 | Construction |
Similar Homes in Steinhatchee, FL
Source: realMLS (Northeast Florida Multiple Listing Service)
MLS Number: 2040701
APN: 25-09-09-4242-000-00R30
- TBD SW 279th Ave
- 158 SW 279th Ave
- 0 SW 279th Ave Unit 794897
- 0 SW 279th Ave Unit 2085299
- 115 SW 279th Ave
- 6200 SW Highway 358
- 1016 Riverside Dr
- 0 SW 869th Loop
- 1208 Summer Pointe Ln
- 0 SW 879th St Unit 794241
- 1004 Riverside Dr
- 915 Riverside Dr
- 914 Riverside Dr
- 0 SW 294th Ave Unit 794192
- 903 Riverside Dr
- 209 10th St E
- 209 10th St SE
- 216 12th St E
- 1010 SE Second Ave
- 1407 Magnolia Dr SE
