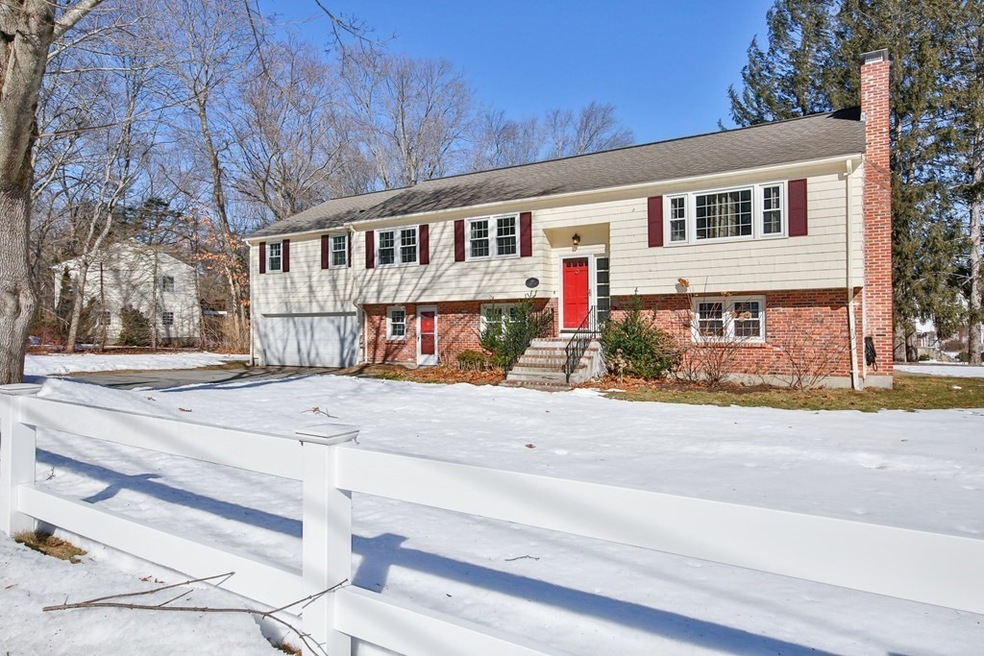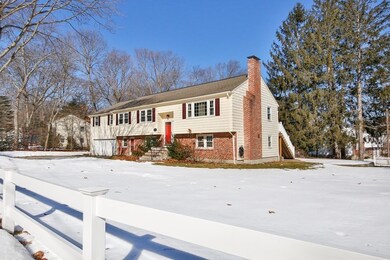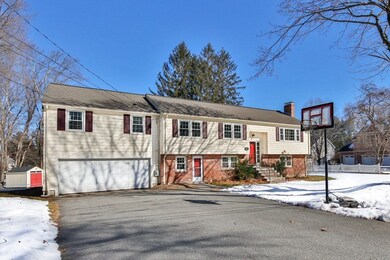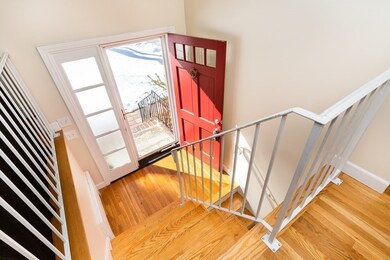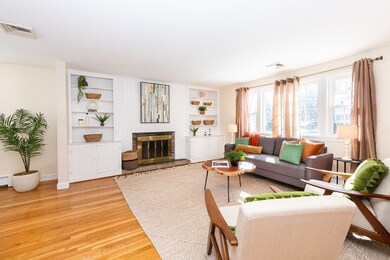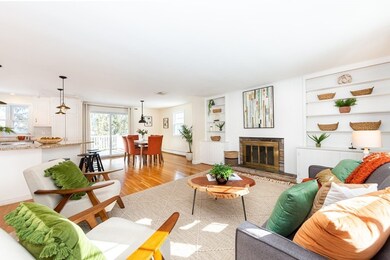
49 Vaille Ave Lexington, MA 02421
North Lexington NeighborhoodHighlights
- Golf Course Community
- Open Floorplan
- Landscaped Professionally
- Joseph Estabrook Elementary School Rated A+
- Custom Closet System
- Deck
About This Home
As of April 2021If 2020 revealed anything about homes it was that most of us need more space & would love extra rooms! Pack up, this beautifully remodeled split is located on a cul-de-sac just outside of Lexington Center! An expansive & open concept design on the main level includes a living room w/fireplace, dining room w/glass sliding doors to a composite deck + a stylish kitchen which offers an island, granite counters & stainless steel appliances. FIVE spacious bedrooms + a common bath & updated master bath complete the upper floor. A lower level 4 room retreat includes a large rec room w/fireplace, laundry room, office & den/pot'l bedroom ~ ideal for in-law/ multigenerational living as there's 1/2 bath just across the hall. An easy & convenient 2 car garage provides direct entry to a mudroom, the perfect place to leave your shoes & worries behind. All of this on a flat, beautifully landscaped lot just a short distance to Pine Meadows Golf, the bike-path + many shops & restaurants in the Center!
Last Agent to Sell the Property
Gibson Sotheby's International Realty Listed on: 03/03/2021

Home Details
Home Type
- Single Family
Est. Annual Taxes
- $14,106
Year Built
- Built in 1965 | Remodeled
Lot Details
- 0.39 Acre Lot
- Near Conservation Area
- Cul-De-Sac
- Street terminates at a dead end
- Landscaped Professionally
- Sprinkler System
- Cleared Lot
- Property is zoned RS
Parking
- 2 Car Attached Garage
- Driveway
- Open Parking
- Off-Street Parking
Home Design
- Split Level Home
- Frame Construction
- Shingle Roof
- Concrete Perimeter Foundation
Interior Spaces
- 2,860 Sq Ft Home
- Open Floorplan
- Recessed Lighting
- Light Fixtures
- Insulated Windows
- Picture Window
- Sliding Doors
- Insulated Doors
- Family Room with Fireplace
- Living Room with Fireplace
- Dining Area
- Home Office
- Bonus Room
Kitchen
- Stove
- Range
- Dishwasher
- Stainless Steel Appliances
- Kitchen Island
- Solid Surface Countertops
- Disposal
Flooring
- Wood
- Laminate
- Ceramic Tile
Bedrooms and Bathrooms
- 5 Bedrooms
- Primary Bedroom on Main
- Custom Closet System
- Bathtub with Shower
- Separate Shower
- Linen Closet In Bathroom
Laundry
- Dryer
- Washer
Finished Basement
- Basement Fills Entire Space Under The House
- Interior and Exterior Basement Entry
- Garage Access
- Laundry in Basement
Eco-Friendly Details
- Energy-Efficient Thermostat
Outdoor Features
- Deck
- Patio
Location
- Property is near public transit
- Property is near schools
Schools
- Estabrook Elementary School
- Diamond Middle School
- LHS High School
Utilities
- Central Air
- 1 Cooling Zone
- 3 Heating Zones
- Heating System Uses Natural Gas
- Baseboard Heating
- 200+ Amp Service
- Natural Gas Connected
- Gas Water Heater
Listing and Financial Details
- Assessor Parcel Number M:0065 L:000196,556195
Community Details
Recreation
- Golf Course Community
- Park
- Jogging Path
- Bike Trail
Additional Features
- No Home Owners Association
- Shops
Ownership History
Purchase Details
Home Financials for this Owner
Home Financials are based on the most recent Mortgage that was taken out on this home.Purchase Details
Home Financials for this Owner
Home Financials are based on the most recent Mortgage that was taken out on this home.Purchase Details
Home Financials for this Owner
Home Financials are based on the most recent Mortgage that was taken out on this home.Similar Homes in Lexington, MA
Home Values in the Area
Average Home Value in this Area
Purchase History
| Date | Type | Sale Price | Title Company |
|---|---|---|---|
| Not Resolvable | $1,225,000 | None Available | |
| Not Resolvable | $812,000 | -- | |
| Not Resolvable | $812,000 | -- | |
| Deed | $446,500 | -- |
Mortgage History
| Date | Status | Loan Amount | Loan Type |
|---|---|---|---|
| Open | $980,000 | Purchase Money Mortgage | |
| Previous Owner | $649,600 | Purchase Money Mortgage | |
| Previous Owner | $273,000 | No Value Available | |
| Previous Owner | $285,000 | No Value Available | |
| Previous Owner | $306,000 | No Value Available | |
| Previous Owner | $312,000 | No Value Available | |
| Previous Owner | $309,000 | Purchase Money Mortgage | |
| Previous Owner | $100,000 | No Value Available |
Property History
| Date | Event | Price | Change | Sq Ft Price |
|---|---|---|---|---|
| 04/29/2021 04/29/21 | Sold | $1,225,000 | +2.2% | $428 / Sq Ft |
| 03/10/2021 03/10/21 | Pending | -- | -- | -- |
| 03/03/2021 03/03/21 | For Sale | $1,199,000 | +47.7% | $419 / Sq Ft |
| 07/22/2013 07/22/13 | Sold | $812,000 | -0.9% | $346 / Sq Ft |
| 06/03/2013 06/03/13 | Pending | -- | -- | -- |
| 05/02/2013 05/02/13 | For Sale | $819,000 | -- | $349 / Sq Ft |
Tax History Compared to Growth
Tax History
| Year | Tax Paid | Tax Assessment Tax Assessment Total Assessment is a certain percentage of the fair market value that is determined by local assessors to be the total taxable value of land and additions on the property. | Land | Improvement |
|---|---|---|---|---|
| 2025 | $16,180 | $1,323,000 | $750,000 | $573,000 |
| 2024 | $16,207 | $1,323,000 | $715,000 | $608,000 |
| 2023 | $15,340 | $1,180,000 | $650,000 | $530,000 |
| 2022 | $14,380 | $1,042,000 | $591,000 | $451,000 |
| 2021 | $14,822 | $1,030,000 | $562,000 | $468,000 |
| 2020 | $14,106 | $1,004,000 | $562,000 | $442,000 |
| 2019 | $13,301 | $942,000 | $536,000 | $406,000 |
| 2018 | $12,799 | $895,000 | $510,000 | $385,000 |
| 2017 | $12,809 | $884,000 | $486,000 | $398,000 |
| 2016 | $12,556 | $860,000 | $463,000 | $397,000 |
| 2015 | $11,947 | $804,000 | $421,000 | $383,000 |
| 2014 | $11,198 | $722,000 | $382,000 | $340,000 |
Agents Affiliated with this Home
-
Julie Gibson

Seller's Agent in 2021
Julie Gibson
Gibson Sotheby's International Realty
(781) 771-5760
1 in this area
246 Total Sales
-
Femion Mezini

Buyer's Agent in 2021
Femion Mezini
Capital Realty Group
(508) 801-7122
1 in this area
152 Total Sales
-
D
Seller's Agent in 2013
Doug Rae
Compass
-
Charles Vallis

Buyer's Agent in 2013
Charles Vallis
Upright Realty Group LLC
(781) 462-5317
5 Total Sales
Map
Source: MLS Property Information Network (MLS PIN)
MLS Number: 72792767
APN: LEXI-000065-000000-000196
- 1 Penny Ln
- 6 Garfield St
- 111 Cedar St
- 37 Freemont St
- 20 Larchmont Ln
- 4 Turnburry Hill Rd
- 20 Oxbow Rd
- 17 Hamilton Rd
- 6 Revolutionary Rd
- 112 Bertwell Rd
- 2380 Massachusetts Ave
- 65 Blake Rd
- 7 Jean Rd
- 3a Nowers Rd
- 17 Boulder Rd
- 61 Hancock St
- 8 Jackson Ct
- 1900 Massachusetts Ave
- 1894 Massachusetts Ave
- 12 Coolidge Ave
