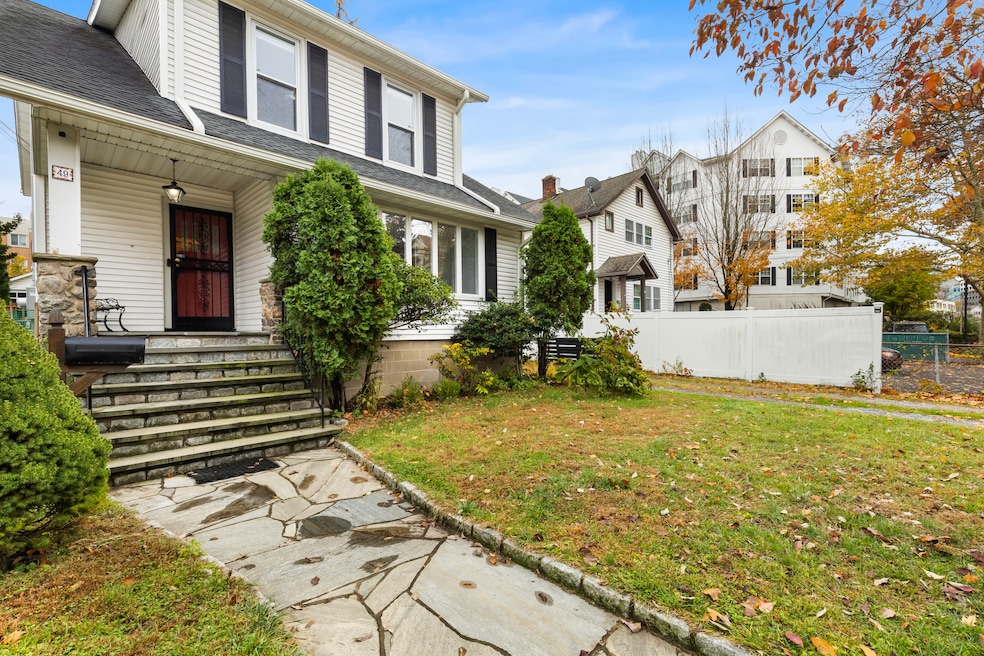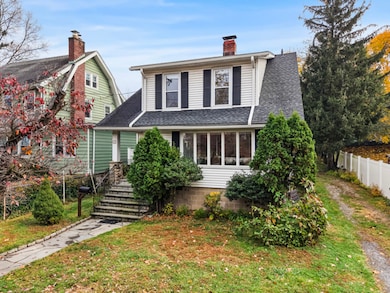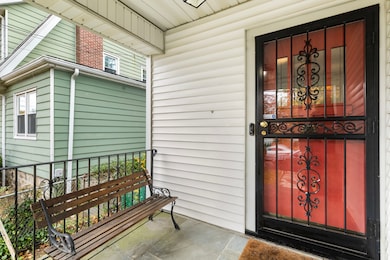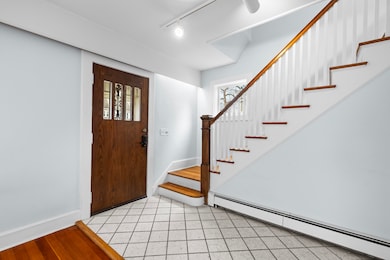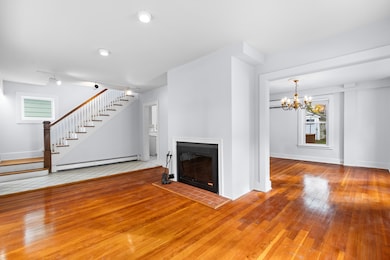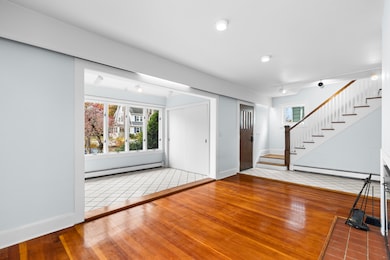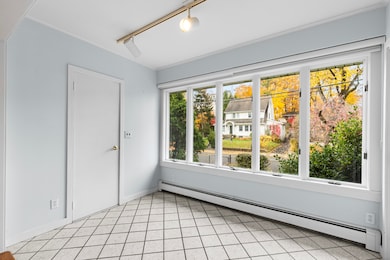49 Valley Rd Stamford, CT 06902
Downtown Stamford NeighborhoodEstimated payment $4,154/month
Highlights
- Beach Access
- Property is near public transit
- 1 Fireplace
- Colonial Architecture
- Attic
- Public Transportation
About This Home
Nestled on a quiet street in the vibrant downtown area, this charming single-family home perfectly combines city living with comfort and space. Featuring 3 bedrooms and 1.5 baths, this home offers plenty of room for the whole family to enjoy. The main level boasts a spacious living room with a cozy fireplace, a bright sunroom with ample closet space, and a beautiful three-season deck, perfect for relaxing or entertaining. Upstairs, you'll find a three-season balcony, offering the perfect spot to enjoy your morning coffee or unwind at the end of the day. Outside, the detached two-car garage provides excellent storage, while the large backyard and green space offer a wonderful play area for family, pets or entertaining on summer nights. Enjoy the best of both worlds, the convenience of downtown Stamford living with the comfort and tranquility of a peaceful neighborhood. Don't miss your chance to make this wonderful home yours!
Listing Agent
Modern Day Real Estate Brokerage Phone: (203) 667-4475 License #REB.0791324 Listed on: 11/13/2025
Home Details
Home Type
- Single Family
Est. Annual Taxes
- $8,808
Year Built
- Built in 1920
Lot Details
- 7,405 Sq Ft Lot
- Property is zoned R75
Home Design
- Colonial Architecture
- Concrete Foundation
- Stone Foundation
- Asphalt Shingled Roof
- Concrete Siding
- Vinyl Siding
Interior Spaces
- 1,703 Sq Ft Home
- 1 Fireplace
- Pull Down Stairs to Attic
Kitchen
- Electric Range
- Range Hood
- Dishwasher
Bedrooms and Bathrooms
- 3 Bedrooms
Laundry
- Laundry on lower level
- Dryer
- Washer
Partially Finished Basement
- Heated Basement
- Walk-Out Basement
- Basement Fills Entire Space Under The House
- Sump Pump
- Basement Storage
Parking
- 2 Car Garage
- Private Driveway
Outdoor Features
- Beach Access
Location
- Property is near public transit
- Property is near shops
Schools
- Newfield Elementary School
- Rippowam Middle School
- Stamford High School
Utilities
- Central Air
- Mini Split Air Conditioners
- Electric Water Heater
Community Details
- Public Transportation
Listing and Financial Details
- Assessor Parcel Number 329970
Map
Home Values in the Area
Average Home Value in this Area
Tax History
| Year | Tax Paid | Tax Assessment Tax Assessment Total Assessment is a certain percentage of the fair market value that is determined by local assessors to be the total taxable value of land and additions on the property. | Land | Improvement |
|---|---|---|---|---|
| 2025 | $8,808 | $368,230 | $216,510 | $151,720 |
| 2024 | $8,602 | $368,230 | $216,510 | $151,720 |
| 2023 | $9,294 | $368,230 | $216,510 | $151,720 |
| 2022 | $7,815 | $287,630 | $159,550 | $128,080 |
| 2021 | $7,749 | $287,630 | $159,550 | $128,080 |
| 2020 | $7,579 | $287,630 | $159,550 | $128,080 |
| 2019 | $7,579 | $287,630 | $159,550 | $128,080 |
| 2018 | $7,343 | $287,630 | $159,550 | $128,080 |
| 2017 | $5,876 | $218,520 | $98,070 | $120,450 |
| 2016 | $5,708 | $218,520 | $98,070 | $120,450 |
| 2015 | $5,557 | $218,520 | $98,070 | $120,450 |
| 2014 | $5,417 | $218,520 | $98,070 | $120,450 |
Property History
| Date | Event | Price | List to Sale | Price per Sq Ft | Prior Sale |
|---|---|---|---|---|---|
| 11/13/2025 11/13/25 | For Sale | $650,000 | +8.4% | $382 / Sq Ft | |
| 10/31/2022 10/31/22 | Sold | $599,900 | 0.0% | $249 / Sq Ft | View Prior Sale |
| 09/28/2022 09/28/22 | Pending | -- | -- | -- | |
| 09/08/2022 09/08/22 | For Sale | $599,900 | -- | $249 / Sq Ft |
Purchase History
| Date | Type | Sale Price | Title Company |
|---|---|---|---|
| Warranty Deed | $599,900 | None Available | |
| Warranty Deed | $599,900 | None Available | |
| Deed | -- | -- |
Mortgage History
| Date | Status | Loan Amount | Loan Type |
|---|---|---|---|
| Open | $539,910 | Purchase Money Mortgage | |
| Closed | $539,910 | Purchase Money Mortgage | |
| Previous Owner | $29,860 | No Value Available | |
| Previous Owner | $150,000 | No Value Available |
Source: SmartMLS
MLS Number: 24139965
APN: STAM-000001-000000-009588
- 77 Lindale St
- 71 Lindale St
- 18 Fenway St
- 50 Glenbrook Rd Unit 4B
- 50 Glenbrook Rd Unit 9F
- 50 Glenbrook Rd Unit 4B
- 49 Glenbrook Rd Unit 108
- 160 Glenbrook Rd Unit 4D
- 160 Glenbrook Rd Unit 3D
- 30 Glenbrook Rd Unit 3A
- 109 Highland Rd
- 22 Glenbrook Rd Unit 414
- 18 Highland Rd
- 45 Pleasant St
- 300 Broad St Unit 902
- 180 Glenbrook Rd Unit 35
- 850 E Main St Unit 322
- 5 Hundley Ct Unit LL
- 143 Hoyt St Unit 1A
- 143 Hoyt St Unit 3B
- 66 Glenbrook Rd
- 96 Glenbrook Rd Unit 2212
- 97 Glenbrook Rd Unit 1223
- 77 Glenbrook Rd Unit 208
- 77 Glenbrook Rd Unit 203
- 50 Glenbrook Rd Unit 12C
- 107 Lafayette St Unit 2L
- 71 Highland Rd Unit 71
- 25 Glenbrook Rd
- 300 Broad St Unit 803
- 300 Broad St Unit 804
- 1 Strawberry Hill Ave Unit 9G
- 102 Forest St Unit 102
- 101 Grove St Unit 24
- 850 E Main St Unit 309
- 850 E Main St Unit 511
- 125 Prospect St Unit 4I
- 114 Grove St Unit 2
- 82 Forest St Unit A2
- 821 E Main St Unit 209
