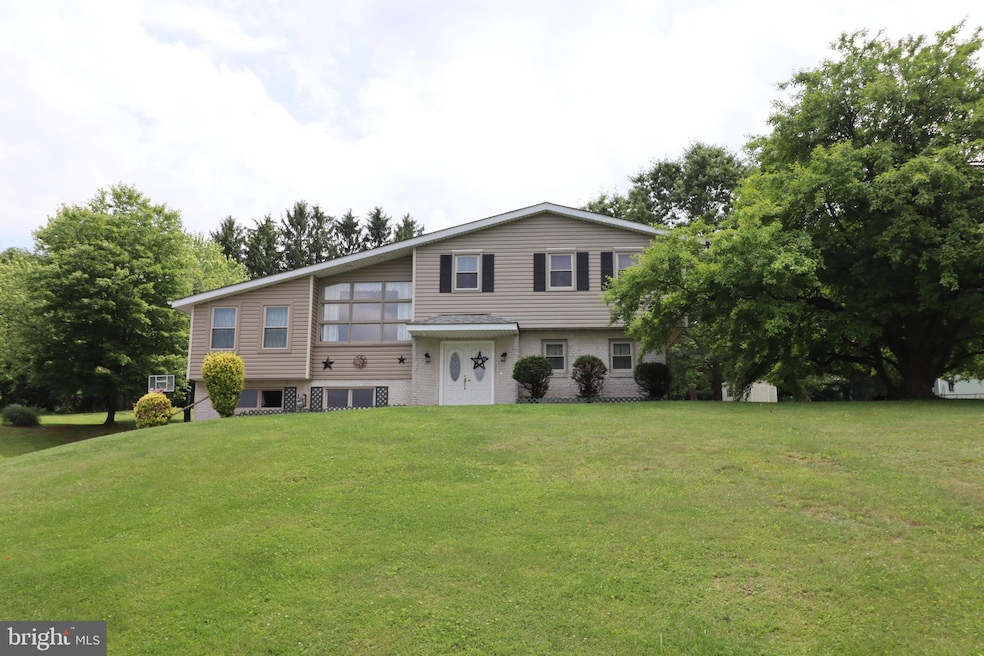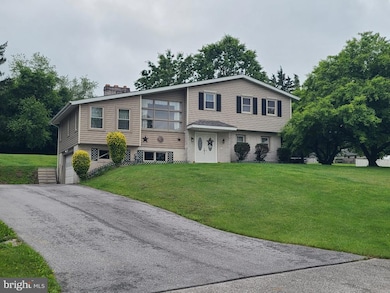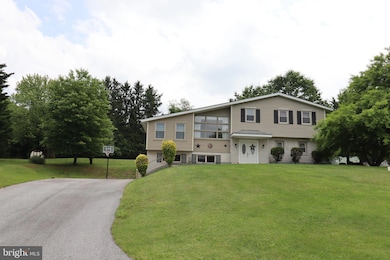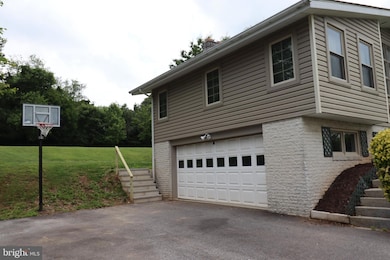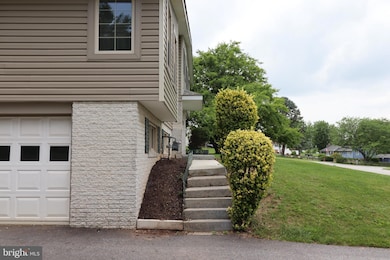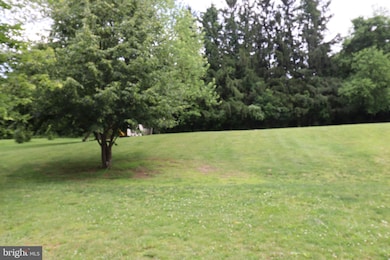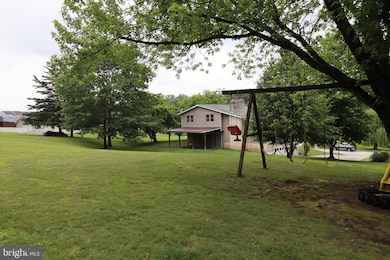49 Valley View Dr Hanover, PA 17331
Estimated payment $2,301/month
Highlights
- Very Popular Property
- Contemporary Architecture
- No HOA
- 1.02 Acre Lot
- Backs to Trees or Woods
- 2 Car Attached Garage
About This Home
Located in a spacious and beautiful setting, this unique multi-level home is ideal for those looking for room and privacy, as there is plenty of room for everyone, inside and outside. This home includes 4 bedrooms, 2 full baths, and a huge family room, complete with a brick fireplace. Over-sized 2 car garage. Geo thermal heating!! Newer kitchen with beautiful cabinets and brand new appliances. Sit back and enjoy the view of the 1+ acre lot on the lovely covered patio. This home is perfect for those looking to be close to the MD line as it is located in South Hanover, and in South Western School District. This home is truly a RARE find, call today for a private showing.
Listing Agent
(717) 873-3358 jroden1@comcast.net ExecuHome Realty-Hanover License #RS277068 Listed on: 12/01/2025
Home Details
Home Type
- Single Family
Est. Annual Taxes
- $4,959
Year Built
- Built in 1975
Lot Details
- 1.02 Acre Lot
- Backs to Trees or Woods
- Property is in very good condition
Parking
- 2 Car Attached Garage
- 10 Driveway Spaces
- Side Facing Garage
- Garage Door Opener
Home Design
- Contemporary Architecture
- Split Level Home
- Frame Construction
- Masonry
Interior Spaces
- Property has 3 Levels
- Wood Burning Fireplace
- Brick Fireplace
- Family Room
- Dining Room
- Laundry on main level
Kitchen
- Electric Oven or Range
- Dishwasher
Bedrooms and Bathrooms
- 2 Full Bathrooms
Basement
- Basement Fills Entire Space Under The House
- Crawl Space
Outdoor Features
- Patio
Utilities
- Central Air
- Hot Water Heating System
- Geothermal Heating and Cooling
- 200+ Amp Service
- Electric Water Heater
- Municipal Trash
- On Site Septic
Community Details
- No Home Owners Association
- West Manheim Subdivision
Listing and Financial Details
- Tax Lot 0005
- Assessor Parcel Number 52-000-02-0005-00-00000
Map
Home Values in the Area
Average Home Value in this Area
Tax History
| Year | Tax Paid | Tax Assessment Tax Assessment Total Assessment is a certain percentage of the fair market value that is determined by local assessors to be the total taxable value of land and additions on the property. | Land | Improvement |
|---|---|---|---|---|
| 2025 | $4,824 | $144,430 | $47,170 | $97,260 |
| 2024 | $4,824 | $144,430 | $47,170 | $97,260 |
| 2023 | $4,737 | $144,430 | $47,170 | $97,260 |
| 2022 | $4,664 | $144,430 | $47,170 | $97,260 |
| 2021 | $4,451 | $144,430 | $47,170 | $97,260 |
| 2020 | $4,451 | $144,430 | $47,170 | $97,260 |
| 2019 | $4,366 | $144,430 | $47,170 | $97,260 |
| 2018 | $4,294 | $144,430 | $47,170 | $97,260 |
| 2017 | $4,210 | $144,430 | $47,170 | $97,260 |
| 2016 | $0 | $144,430 | $47,170 | $97,260 |
| 2015 | -- | $142,490 | $47,170 | $95,320 |
| 2014 | -- | $142,490 | $47,170 | $95,320 |
Property History
| Date | Event | Price | List to Sale | Price per Sq Ft |
|---|---|---|---|---|
| 12/01/2025 12/01/25 | For Sale | $360,000 | -- | $198 / Sq Ft |
Purchase History
| Date | Type | Sale Price | Title Company |
|---|---|---|---|
| Interfamily Deed Transfer | -- | None Available | |
| Deed | $94,000 | -- |
Mortgage History
| Date | Status | Loan Amount | Loan Type |
|---|---|---|---|
| Open | $119,988 | FHA |
Source: Bright MLS
MLS Number: PAYK2094480
APN: 52-000-02-0005.00-00000
- 117 Holstein Dr Unit 164
- 123 Holstein Dr Unit 161
- 96 Ayrshire Dr
- 161 Homestead Dr
- 171 Homestead Dr
- 169 Homestead Dr
- 295 Homestead Dr
- 151 Homestead Dr
- 262 Holstein Dr Unit 93
- 1753 Black Rock Rd
- 229 Holstein Dr Unit 111
- 111 Homestead Dr
- 101 Homestead Dr
- 42 Highview Dr
- 279 Ridgeview Ln Unit 49
- 142 Sugarboot Ln
- 271 Ridge View Ln Unit 51
- 82 Hemler Dr
- 276 Ridgeview Ln Unit 46
- 129 Coastal Dr Unit 71
- 107 Homestead Dr
- 105 Homestead Dr
- 1014 Crew St Unit 106
- 1001 Admiral Ln Unit 9
- 343 Pumping Station Rd
- 1006 Admiral Ln Unit 303
- 1014 Admiral Ln Unit 9
- 1014 Admiral Ln Unit 301
- 1014 Admiral Ln Unit 214
- 1014 Admiral Ln Unit 116
- 1234 Baltimore St Unit 4
- 215 Woodside Ave
- 180 Breezewood Dr
- 112 Breezewood Dr
- 74 Brookside Ave
- 502 Charles Ave
- 833 York St
- 115 John St
- 325 2nd Ave
- 1 E Walnut St
