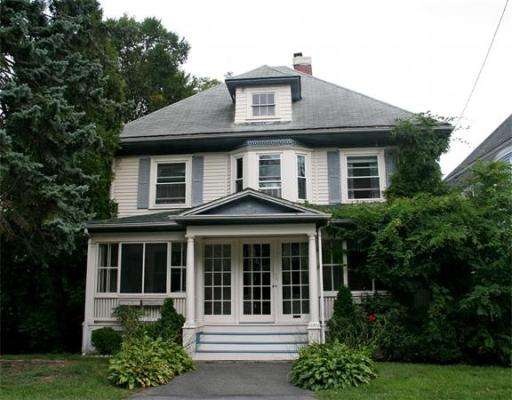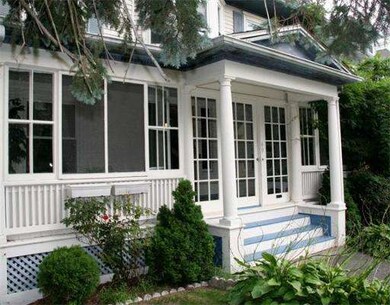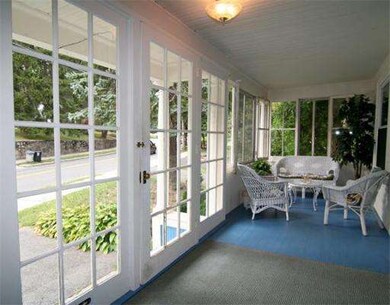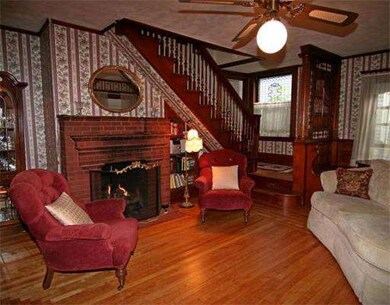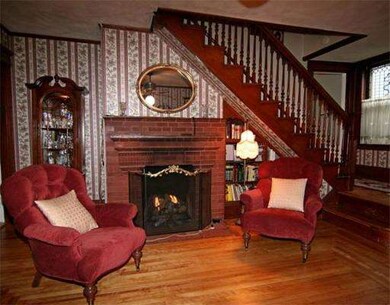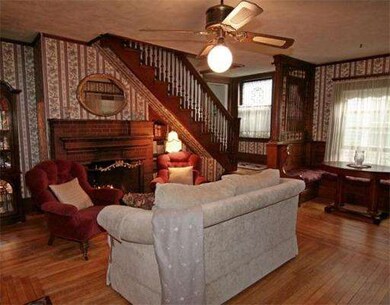
49 Vinton St Melrose, MA 02176
Cedar Park NeighborhoodEstimated Value: $875,000 - $1,148,000
About This Home
As of December 2014Lovely Hip Roof Colonial features a charming enclosed porch that welcomes you into a warm and inviting "Greeting Room" with Victorian character and period details. The built-ins, gas fireplace, window seats, stained glass window, hard wood floors and gum wood details are impressive. The recently renovated kitchen with a separate eating area offers recessed lighting, subway tiles, bead board and opens to the deck and backyard. The upstairs foyer leads to a walk-up attic and there are four generous size bedrooms and a full bath on the second floor. There are all new windows on first and second floors, a newer heating system and new hot water heater. Many updates have been completed. Home still needs cosmetics, but well worth the effort.
Last Listed By
Carolyn Palermo
Northrup Associates License #448552991 Listed on: 09/10/2014
Home Details
Home Type
Single Family
Est. Annual Taxes
$81
Year Built
1900
Lot Details
0
Listing Details
- Lot Description: Paved Drive
- Special Features: None
- Property Sub Type: Detached
- Year Built: 1900
Interior Features
- Has Basement: Yes
- Fireplaces: 1
- Number of Rooms: 8
- Amenities: Public Transportation, Shopping, Tennis Court, Walk/Jog Trails, Medical Facility, Conservation Area, Highway Access, Public School
- Flooring: Hardwood
- Basement: Full
- Bedroom 2: Second Floor, 12X14
- Bedroom 3: Second Floor, 12X12
- Bedroom 4: Second Floor, 12X12
- Bathroom #1: First Floor
- Bathroom #2: Second Floor
- Kitchen: First Floor, 16X18
- Laundry Room: Basement
- Living Room: First Floor, 16X17
- Master Bedroom: Second Floor, 12X19
- Master Bedroom Description: Flooring - Hardwood
- Dining Room: First Floor, 12X13
- Family Room: First Floor, 13X16
Exterior Features
- Construction: Frame
- Exterior: Clapboard, Wood
- Exterior Features: Porch - Enclosed, Deck - Wood
- Foundation: Fieldstone
Garage/Parking
- Parking: Off-Street
- Parking Spaces: 4
Utilities
- Heat Zones: 1
- Hot Water: Natural Gas
- Utility Connections: for Gas Range
Ownership History
Purchase Details
Home Financials for this Owner
Home Financials are based on the most recent Mortgage that was taken out on this home.Similar Homes in Melrose, MA
Home Values in the Area
Average Home Value in this Area
Purchase History
| Date | Buyer | Sale Price | Title Company |
|---|---|---|---|
| Mukai Michael J | $484,900 | -- |
Mortgage History
| Date | Status | Borrower | Loan Amount |
|---|---|---|---|
| Open | Mukai Michael J | $432,000 | |
| Closed | Mukai Michael J | $50,000 | |
| Closed | Mukai Michael J | $412,800 | |
| Closed | Mukai Michael J | $414,500 | |
| Closed | Mukai Michael J | $417,000 | |
| Previous Owner | Serino Anthony | $25,000 | |
| Previous Owner | Serino Anthony | $280,000 | |
| Previous Owner | Serino Anthony | $240,000 | |
| Previous Owner | Serino Anthony | $25,000 | |
| Previous Owner | Serino Anthony | $200,000 | |
| Previous Owner | Serino Anthony | $136,000 | |
| Previous Owner | Serino Anthony | $115,000 | |
| Previous Owner | Serino Anthony | $78,000 |
Property History
| Date | Event | Price | Change | Sq Ft Price |
|---|---|---|---|---|
| 12/17/2014 12/17/14 | Sold | $484,900 | 0.0% | $227 / Sq Ft |
| 10/20/2014 10/20/14 | Off Market | $484,900 | -- | -- |
| 10/04/2014 10/04/14 | Price Changed | $489,900 | -2.0% | $229 / Sq Ft |
| 09/18/2014 09/18/14 | Price Changed | $499,900 | -2.0% | $234 / Sq Ft |
| 09/10/2014 09/10/14 | For Sale | $509,900 | -- | $239 / Sq Ft |
Tax History Compared to Growth
Tax History
| Year | Tax Paid | Tax Assessment Tax Assessment Total Assessment is a certain percentage of the fair market value that is determined by local assessors to be the total taxable value of land and additions on the property. | Land | Improvement |
|---|---|---|---|---|
| 2025 | $81 | $818,200 | $462,700 | $355,500 |
| 2024 | $7,916 | $797,200 | $449,100 | $348,100 |
| 2023 | $7,638 | $733,000 | $408,300 | $324,700 |
| 2022 | $7,629 | $721,800 | $408,300 | $313,500 |
| 2021 | $7,332 | $669,600 | $381,100 | $288,500 |
| 2020 | $6,946 | $628,600 | $340,200 | $288,400 |
| 2019 | $6,076 | $562,100 | $314,400 | $247,700 |
| 2018 | $6,045 | $533,500 | $285,800 | $247,700 |
| 2017 | $5,843 | $495,200 | $272,200 | $223,000 |
| 2016 | $5,648 | $458,100 | $265,400 | $192,700 |
| 2015 | $4,755 | $366,900 | $231,400 | $135,500 |
| 2014 | $4,510 | $339,600 | $204,100 | $135,500 |
Agents Affiliated with this Home
-
C
Seller's Agent in 2014
Carolyn Palermo
Northrup Associates
-

Buyer's Agent in 2014
Kara Lawler
J. Barrett & Company
(617) 438-9679
Map
Source: MLS Property Information Network (MLS PIN)
MLS Number: 71741122
APN: MELR-000008B-000000-000051
- 45 Vinton St
- 115 W Emerson St Unit 102
- 24 Otis St
- 148 Myrtle St Unit 1
- 31 Poplar St
- 63 W Emerson St Unit 4
- 40-42 Tappan St
- 27 Winthrop St Unit 27
- 36 W Emerson St
- 63 Lynn Fells Pkwy
- 40 Holland Rd
- 40 Upland Rd
- 80 Baxter St
- 38-40 Hurd St
- 126 W Wyoming Ave
- 814 Main St Unit 301
- 54 Brunswick Park
- 43 Warwick Rd
- 43-51 Albion St Unit C-8
- 340 Main St Unit 502
- 49 Vinton St
- 57 Vinton St
- 41 Vinton St
- 41 Vinton St Unit 2
- 35 N Cedar Park
- 45 N Cedar Park
- 29 N Cedar Park Unit 31
- 56 Vinton St
- 56 Vinton St Unit 2F
- 56 Vinton St Unit 1
- 56 Vinton St Unit 3
- 56 Vinton St Unit 2R
- 31 Cedar Park Unit 31
- 31 Cedar Park Unit 31
- 31 Vinton St
- 62 Vinton St Unit 4
- 62 Vinton St Unit 3
- 62 Vinton St Unit 2
- 62 Vinton St Unit 1
- 36 N Cedar Park
