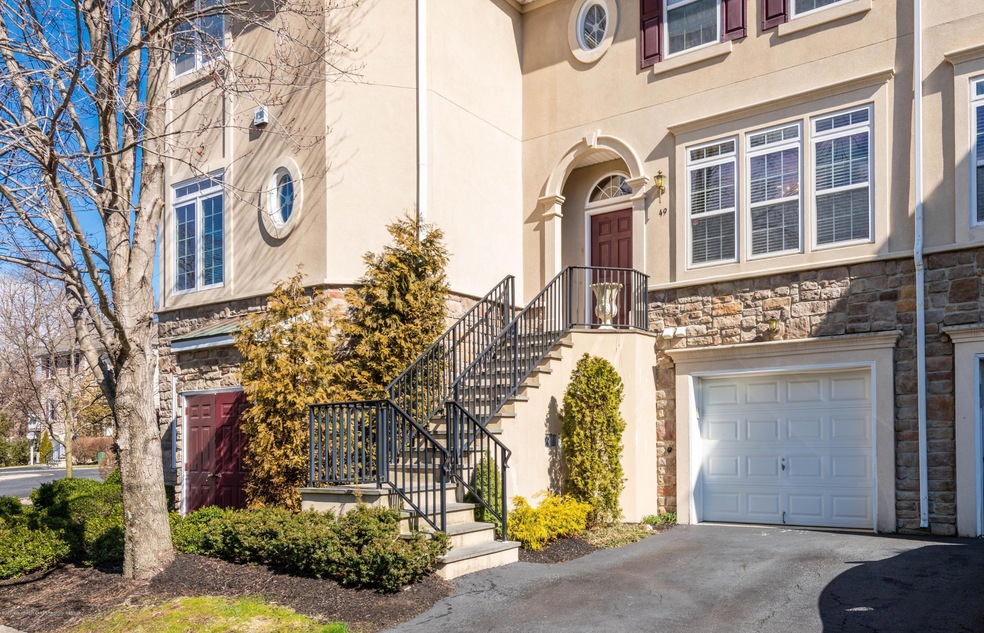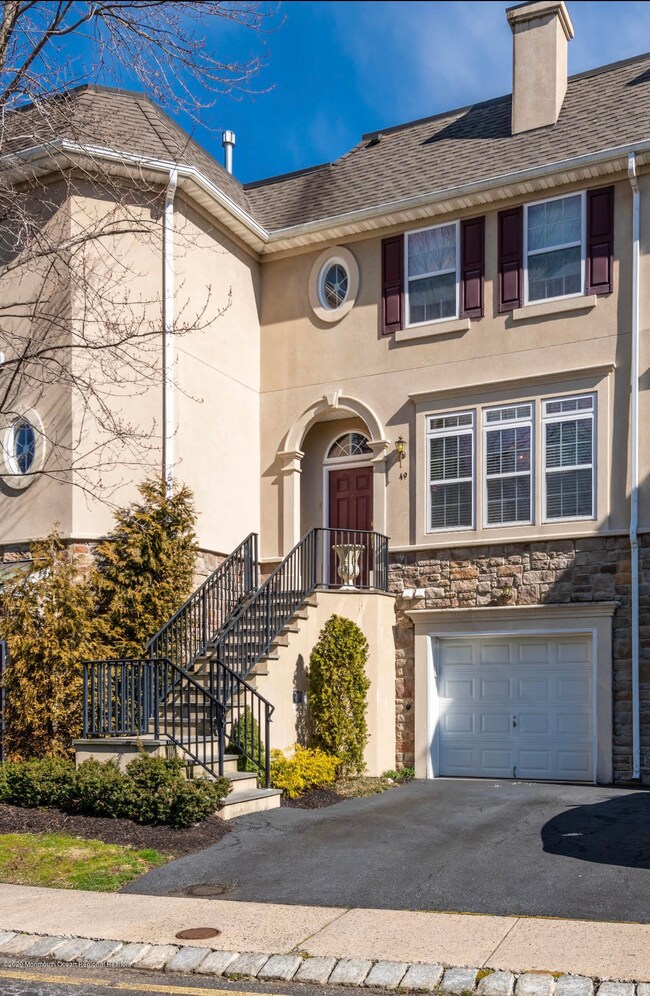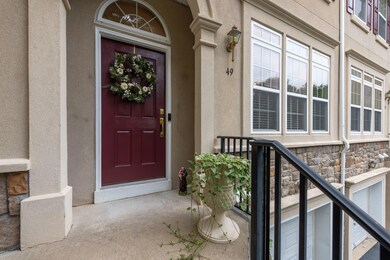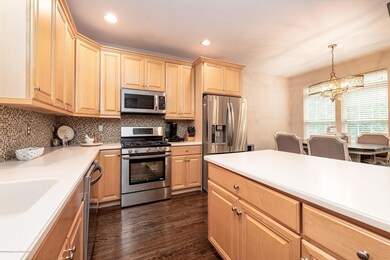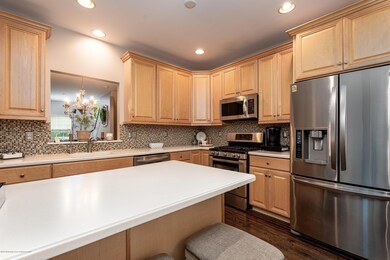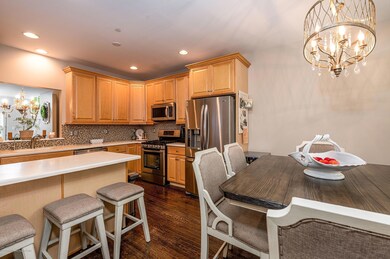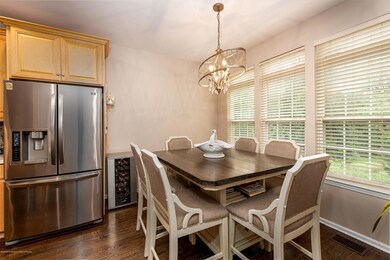
49 W Aspen Way Matawan, NJ 07747
Highlights
- New Kitchen
- Deck
- Wood Flooring
- Matawan Reg High School Rated A-
- Backs to Trees or Woods
- Whirlpool Bathtub
About This Home
As of May 2021Impeccable 2 bedroom, 2 full bath, 2 half bath townhouse w/ 3 story elevator! This home will impress you with decorative mouldings, built ins, Gas fireplace & real hardwood floors on first & second level. Gourmet kitchen with 42'' Cabinets, Corian countertops, Backsplash, Stainless Steel appliances, large island & reverse osmosis system!Open concept Dining & living room with custom built ins & gas fireplace french door to private deck backing to wooded area. Walk out basement w/ spacious family room, powder room and laundry with plenty of storage. Master suite offers high tray ceilings, wood floors, 2 large walk in closets w/ built in california closets. Centrally located w/ express trains to NYC make this home a must see!
Last Agent to Sell the Property
Melissa Carlin
Coldwell Banker Realty Listed on: 09/12/2020
Co-Listed By
Josephine Kennedy
Coldwell Banker Realty
Last Buyer's Agent
Josephine Kennedy
Weichert Realtors-Jackson
Townhouse Details
Home Type
- Townhome
Est. Annual Taxes
- $9,466
Year Built
- Built in 2003
Lot Details
- 1,742 Sq Ft Lot
- Backs to Trees or Woods
HOA Fees
- $420 Monthly HOA Fees
Parking
- 1 Car Direct Access Garage
- Garage Door Opener
- Driveway
- Visitor Parking
- Off-Street Parking
Home Design
- Shingle Roof
- Stone Siding
- Stucco Exterior
Interior Spaces
- 2,300 Sq Ft Home
- 3-Story Property
- Elevator
- Built-In Features
- Crown Molding
- Tray Ceiling
- Ceiling height of 9 feet on the main level
- Gas Fireplace
- Window Treatments
- French Doors
- Entrance Foyer
- Family Room Downstairs
- Living Room
- Dining Room
- Attic
Kitchen
- New Kitchen
- Eat-In Kitchen
- Gas Cooktop
- Stove
- Range Hood
- Microwave
- Dishwasher
- Kitchen Island
Flooring
- Wood
- Ceramic Tile
Bedrooms and Bathrooms
- 2 Bedrooms
- Primary bedroom located on second floor
- Walk-In Closet
- Primary Bathroom is a Full Bathroom
- Whirlpool Bathtub
- Primary Bathroom includes a Walk-In Shower
Laundry
- Dryer
- Washer
Finished Basement
- Heated Basement
- Basement Fills Entire Space Under The House
Outdoor Features
- Deck
- Patio
- Outdoor Storage
- Porch
Utilities
- Forced Air Zoned Heating and Cooling System
- Heating System Uses Natural Gas
- Natural Gas Water Heater
Listing and Financial Details
- Exclusions: Breakfast nook chandelier
- Assessor Parcel Number 01-00117-0000-00018-41
Community Details
Overview
- Association fees include trash, common area, exterior maint, snow removal
- Aspen Woods Subdivision
- On-Site Maintenance
Amenities
- Common Area
Recreation
- Snow Removal
Pet Policy
- Dogs and Cats Allowed
Ownership History
Purchase Details
Home Financials for this Owner
Home Financials are based on the most recent Mortgage that was taken out on this home.Purchase Details
Home Financials for this Owner
Home Financials are based on the most recent Mortgage that was taken out on this home.Purchase Details
Home Financials for this Owner
Home Financials are based on the most recent Mortgage that was taken out on this home.Purchase Details
Home Financials for this Owner
Home Financials are based on the most recent Mortgage that was taken out on this home.Purchase Details
Purchase Details
Purchase Details
Home Financials for this Owner
Home Financials are based on the most recent Mortgage that was taken out on this home.Similar Homes in Matawan, NJ
Home Values in the Area
Average Home Value in this Area
Purchase History
| Date | Type | Sale Price | Title Company |
|---|---|---|---|
| Bargain Sale Deed | $440,000 | All Ahead Title Agency | |
| Deed | $400,000 | Old Republic Title | |
| Deed | $387,400 | Fidelity National Title | |
| Deed | $352,000 | First American Title Ins Co | |
| Deed | $400,000 | -- | |
| Deed | $400,000 | -- | |
| Deed | $376,075 | -- |
Mortgage History
| Date | Status | Loan Amount | Loan Type |
|---|---|---|---|
| Previous Owner | $400,000 | New Conventional | |
| Previous Owner | $40,000 | Credit Line Revolving | |
| Previous Owner | $100,000 | New Conventional | |
| Previous Owner | $281,600 | New Conventional | |
| Previous Owner | $233,800 | New Conventional | |
| Previous Owner | $240,000 | Unknown | |
| Previous Owner | $320,000 | New Conventional | |
| Previous Owner | $260,150 | No Value Available |
Property History
| Date | Event | Price | Change | Sq Ft Price |
|---|---|---|---|---|
| 05/20/2021 05/20/21 | Sold | $440,000 | -2.2% | $191 / Sq Ft |
| 04/09/2021 04/09/21 | Pending | -- | -- | -- |
| 04/05/2021 04/05/21 | For Sale | $449,900 | +12.5% | $196 / Sq Ft |
| 11/13/2020 11/13/20 | Sold | $400,000 | -3.6% | $174 / Sq Ft |
| 10/07/2020 10/07/20 | Pending | -- | -- | -- |
| 09/11/2020 09/11/20 | For Sale | $415,000 | +7.1% | $180 / Sq Ft |
| 02/08/2018 02/08/18 | Sold | $387,400 | -- | $169 / Sq Ft |
Tax History Compared to Growth
Tax History
| Year | Tax Paid | Tax Assessment Tax Assessment Total Assessment is a certain percentage of the fair market value that is determined by local assessors to be the total taxable value of land and additions on the property. | Land | Improvement |
|---|---|---|---|---|
| 2024 | $10,491 | $537,100 | $230,600 | $306,500 |
| 2023 | $10,491 | $515,800 | $212,800 | $303,000 |
| 2022 | $9,867 | $410,000 | $121,000 | $289,000 |
| 2021 | $9,867 | $383,800 | $148,800 | $235,000 |
| 2020 | $9,925 | $384,100 | $148,500 | $235,600 |
| 2019 | $9,466 | $355,600 | $118,500 | $237,100 |
| 2018 | $9,507 | $358,200 | $129,000 | $229,200 |
| 2017 | $9,413 | $360,100 | $135,000 | $225,100 |
| 2016 | $9,537 | $362,200 | $140,000 | $222,200 |
| 2015 | $9,435 | $361,500 | $130,000 | $231,500 |
| 2014 | $9,084 | $355,000 | $125,000 | $230,000 |
Agents Affiliated with this Home
-
J
Seller Co-Listing Agent in 2020
Josephine Kennedy
Coldwell Banker Realty
-
A
Seller's Agent in 2018
Anthony Marchigiano
RE/MAX
-
Melissa Carlin

Buyer's Agent in 2018
Melissa Carlin
Coldwell Banker Realty
(732) 616-6192
3 in this area
96 Total Sales
Map
Source: MOREMLS (Monmouth Ocean Regional REALTORS®)
MLS Number: 22032625
APN: 01-00117-0000-00018-41
- 56 W Aspen Way
- 293 Gloucester Ct
- 277 Gloucester Ct
- 212 Wellington Place
- 516 Wellington Place Unit 516
- 304 Wellington Place
- 311 Wellington Place
- 59 White Oak Ln
- 1111 Wellington Place
- 14 White Oak Ln
- 18 Linda Cir
- 86 Bradford Ct
- 244 Lloyd Rd
- 104 Dundee Ct
- 109 Dundee Ct
- 207 Lloyd Rd
- 2 Independence Dr
- 4 June Place
- 221 Lloyd Rd
- 15 Inglewood Ln
