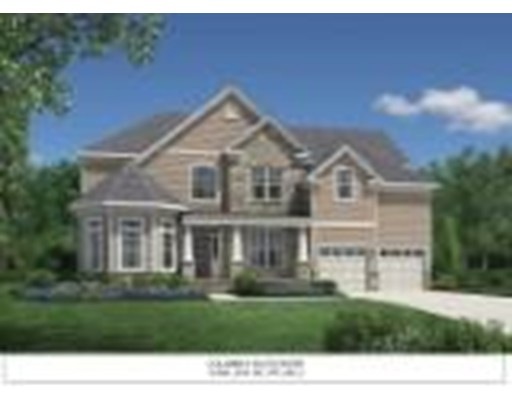
49 Walnut Hill Ln Cohasset, MA 02025
Estimated Value: $1,752,297 - $2,080,000
About This Home
As of January 2017To-Be-Built Columbia South Shore at Estates at Cohasset. This home has beautiful private wooded views and an expansive back yard space. Upgrades include: Additional Bathroom, Palladian Kitchen, expanded family room, vaulted ceiling in the family room, stainless appliances, hardwood floors, and granite counters throughout, sodded yard, Simpson mahogany front doors-just to name a few of the luxury features included in our homes. Choose from 8 different plans and over 25 exterior front facades for a variety of homes and styles in the neighborhood! Interior flooring, cabinetry and lighting selections are chosen at our Design Studio which offers hundreds of options!
Home Details
Home Type
Single Family
Est. Annual Taxes
$17,394
Year Built
2016
Lot Details
0
Listing Details
- Lot Description: Wooded, Paved Drive
- Property Type: Single Family
- Other Agent: 3.00
- Special Features: NewHome
- Property Sub Type: Detached
- Year Built: 2016
Interior Features
- Appliances: Wall Oven, Dishwasher, Disposal, Microwave
- Fireplaces: 1
- Has Basement: Yes
- Fireplaces: 1
- Primary Bathroom: Yes
- Number of Rooms: 10
- Amenities: Public Transportation, Shopping, Park, Walk/Jog Trails
- Electric: 200 Amps
- Energy: Insulated Windows, Insulated Doors, Prog. Thermostat
- Flooring: Tile, Wall to Wall Carpet, Hardwood
- Insulation: Full
- Interior Amenities: Cable Available
- Basement: Full, Walk Out, Interior Access
- Bedroom 2: Second Floor, 14X13
- Bedroom 3: Second Floor, 14X12
- Bedroom 4: Second Floor, 14X12
- Kitchen: First Floor, 21X15
- Laundry Room: First Floor
- Living Room: First Floor, 16X14
- Master Bedroom: Second Floor, 16X15
- Master Bedroom Description: Bathroom - Double Vanity/Sink, Closet - Walk-in
- Dining Room: First Floor, 15X12
- Family Room: First Floor, 20X19
- Oth1 Room Name: Foyer
- Oth1 Dscrp: Flooring - Hardwood, Wainscoting
- Oth2 Room Name: Study
- Oth2 Dimen: 12X11
- Oth2 Dscrp: Flooring - Hardwood
- Oth3 Room Name: Library
- Oth3 Dimen: 14X14
- Oth3 Dscrp: Flooring - Hardwood
- Oth4 Room Name: Sitting Room
- Oth4 Dimen: 11X10
Exterior Features
- Roof: Asphalt/Fiberglass Shingles
- Frontage: 74.00
- Construction: Frame
- Exterior: Shingles, Stone, Fiber Cement Siding
- Exterior Features: Deck - Composite, Gutters, Professional Landscaping, Screens
- Foundation: Poured Concrete
Garage/Parking
- Garage Parking: Attached, Garage Door Opener, Side Entry
- Garage Spaces: 2
- Parking: Paved Driveway
- Parking Spaces: 4
Utilities
- Cooling: Central Air
- Heating: Forced Air, Gas
- Cooling Zones: 2
- Heat Zones: 2
- Hot Water: Natural Gas
- Utility Connections: for Gas Range, for Gas Dryer, Washer Hookup, Icemaker Connection
- Sewer: Other (See Remarks)
- Water: City/Town Water
Condo/Co-op/Association
- HOA: Yes
- Reqd Own Association: Yes
Schools
- Elementary School: Deer Hill
- Middle School: Cohasset
- High School: Cohasset
Lot Info
- Zoning: res
- Lot: 24
Multi Family
- Foundation: 54 x 48
Similar Homes in Cohasset, MA
Home Values in the Area
Average Home Value in this Area
Mortgage History
| Date | Status | Borrower | Loan Amount |
|---|---|---|---|
| Closed | Newell Benjamin | $846,570 |
Property History
| Date | Event | Price | Change | Sq Ft Price |
|---|---|---|---|---|
| 01/25/2017 01/25/17 | Sold | $1,058,213 | +4.2% | $305 / Sq Ft |
| 12/30/2015 12/30/15 | Pending | -- | -- | -- |
| 12/19/2015 12/19/15 | For Sale | $1,015,495 | -- | $293 / Sq Ft |
Tax History Compared to Growth
Tax History
| Year | Tax Paid | Tax Assessment Tax Assessment Total Assessment is a certain percentage of the fair market value that is determined by local assessors to be the total taxable value of land and additions on the property. | Land | Improvement |
|---|---|---|---|---|
| 2025 | $17,394 | $1,502,100 | $631,400 | $870,700 |
| 2024 | $15,394 | $1,264,900 | $281,600 | $983,300 |
| 2023 | $14,927 | $1,265,000 | $281,700 | $983,300 |
| 2022 | $14,565 | $1,159,600 | $281,700 | $877,900 |
| 2021 | $14,122 | $1,083,000 | $281,700 | $801,300 |
| 2020 | $14,047 | $1,083,000 | $281,700 | $801,300 |
| 2019 | $13,971 | $1,083,000 | $281,700 | $801,300 |
| 2018 | $13,852 | $1,083,000 | $281,700 | $801,300 |
| 2017 | $7,229 | $553,500 | $313,400 | $240,100 |
| 2016 | $4,037 | $313,400 | $313,400 | $0 |
| 2015 | $1,992 | $156,700 | $156,700 | $0 |
| 2014 | $1,965 | $156,700 | $156,700 | $0 |
Agents Affiliated with this Home
-
Erin Degenova

Seller's Agent in 2017
Erin Degenova
TCC/ Lovejoy Wharf Condominums
(617) 999-0680
91 Total Sales
-
Doreen Silver

Buyer's Agent in 2017
Doreen Silver
RE/MAX
(508) 735-6618
18 Total Sales
Map
Source: MLS Property Information Network (MLS PIN)
MLS Number: 71942491
APN: COHA-000008E-000051-000075
- 49 Walnut Hill Ln
- 7 Manor Way Unit 7
- 7 Manor Way
- 5 Manor Way
- 5 Manor Way Unit 5
- 5 Manor Way
- 5 Manor Way
- 39 Walnut Hill Ln
- 42 Walnut Hill Ln
- 9 Manor Way
- 11 Hickory Cir
- 117 Beechwood St
- 117A Beechwood St
- 36 Walnut Hill Ln
- 215 S Main St
- 11 Manor Way
- 8 Manor Way
- 30 Walnut Hill Ln
- 12 Hickory Cir
- 17 Hickory Cir
