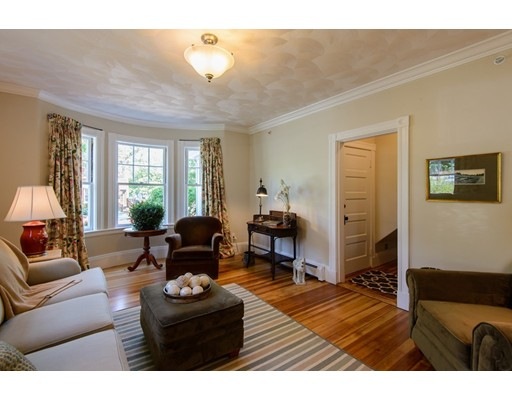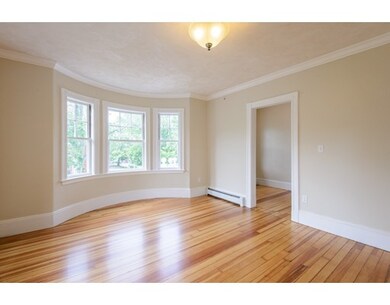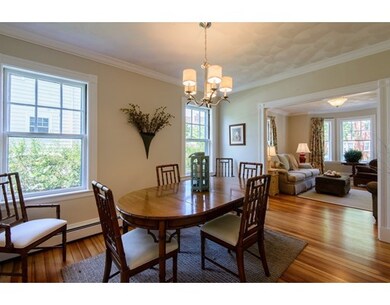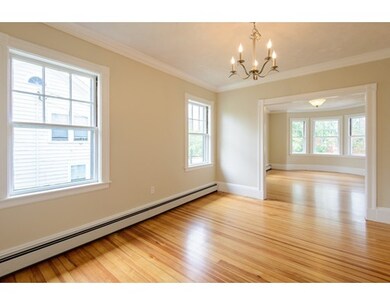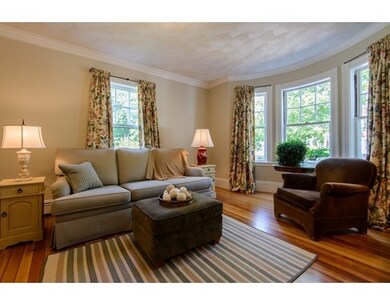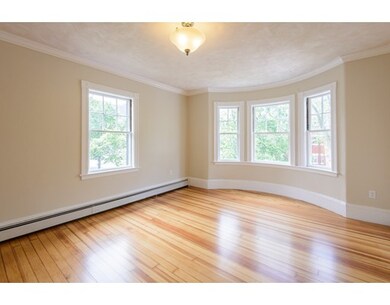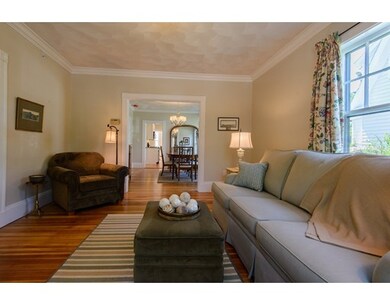
49 Warren St Unit 49B Salem, MA 01970
Chestnut Street NeighborhoodAbout This Home
As of December 2020The ONLY unit left in this brand new conversion! Don't miss out on this gorgeous Victorian townhouse located in the McIntire Historic District. Beautifully restored hardwood floors blend with high ceilings, gracious moldings and large windows including a stunning triple curved bay. The spacious living room is open concept and flows nicely into the formal dining room. A brand new kitchen is complete with white cabinetry, peninsula, granite counters and stainless appliances w/gas cooking! A walk-in pantry offers extra storage and granite topped workspace. Two bedrooms (one w/walk-in) and the full bath complete this level. Both baths are newly renovated with white subway tile and tiled floors. Dramatic defines the master bedroom suite with it's gabled ceilings. The 3/4 bath also houses the washer/dryer hookups. Tons of extra storage is deeded in the attached attic-or possible future living space! Gas heat and hot water and new electrical. Shared brick patio & shed in the backyard too.
Property Details
Home Type
Condominium
Year Built
1915
Lot Details
0
Listing Details
- Unit Level: 2
- Unit Placement: Upper, End, Front, Back
- Property Type: Condominium/Co-Op
- Other Agent: 2.25
- Lead Paint: Unknown
- Special Features: None
- Property Sub Type: Condos
- Year Built: 1915
Interior Features
- Appliances: Range, Dishwasher, Disposal, Microwave, Refrigerator
- Has Basement: Yes
- Primary Bathroom: Yes
- Number of Rooms: 6
- Amenities: Public Transportation, Shopping, Medical Facility, Public School, T-Station
- Electric: Circuit Breakers, 100 Amps
- Flooring: Wood, Tile
- Bedroom 2: Second Floor
- Bedroom 3: Second Floor
- Bathroom #1: Second Floor
- Bathroom #2: Third Floor
- Kitchen: Second Floor
- Laundry Room: Third Floor
- Living Room: Second Floor
- Master Bedroom: Third Floor
- Master Bedroom Description: Bathroom - 3/4, Flooring - Hardwood, Attic Access, Remodeled
- Dining Room: Second Floor
- Oth1 Room Name: Entry Hall
- Oth1 Dscrp: Flooring - Hardwood
- Oth1 Level: Second Floor
- No Living Levels: 2
Exterior Features
- Roof: Slate
- Construction: Frame
- Exterior: Clapboard
- Exterior Unit Features: Porch, Patio, Storage Shed, Gutters
Garage/Parking
- Parking: On Street Permit
- Parking Spaces: 0
Utilities
- Heating: Hot Water Baseboard, Gas
- Heat Zones: 2
- Hot Water: Natural Gas
- Utility Connections: for Gas Range, for Gas Dryer, Washer Hookup
- Sewer: City/Town Sewer
- Water: City/Town Water
- Sewage District: sesd
Condo/Co-op/Association
- Condominium Name: The Lynah-Queenan House
- Association Fee Includes: Water, Sewer, Master Insurance
- Management: Owner Association
- Pets Allowed: Yes
- No Units: 4
- Unit Building: 49B
Fee Information
- Fee Interval: Monthly
Lot Info
- Zoning: R2
Similar Homes in Salem, MA
Home Values in the Area
Average Home Value in this Area
Property History
| Date | Event | Price | Change | Sq Ft Price |
|---|---|---|---|---|
| 12/08/2020 12/08/20 | Sold | $436,000 | -0.9% | $342 / Sq Ft |
| 10/26/2020 10/26/20 | Pending | -- | -- | -- |
| 09/30/2020 09/30/20 | For Sale | $440,000 | +26.4% | $345 / Sq Ft |
| 06/24/2016 06/24/16 | Sold | $348,000 | -0.5% | $274 / Sq Ft |
| 05/13/2016 05/13/16 | Pending | -- | -- | -- |
| 05/13/2016 05/13/16 | For Sale | $349,900 | +0.5% | $275 / Sq Ft |
| 05/11/2016 05/11/16 | Off Market | $348,000 | -- | -- |
| 05/04/2016 05/04/16 | Pending | -- | -- | -- |
| 04/25/2016 04/25/16 | Price Changed | $349,900 | 0.0% | $275 / Sq Ft |
| 04/25/2016 04/25/16 | For Sale | $349,900 | -2.8% | $275 / Sq Ft |
| 04/15/2016 04/15/16 | Pending | -- | -- | -- |
| 01/11/2016 01/11/16 | For Sale | $359,900 | -- | $283 / Sq Ft |
Tax History Compared to Growth
Agents Affiliated with this Home
-
Ryan Guilmartin

Seller's Agent in 2020
Ryan Guilmartin
MerryFox Realty
(617) 852-0040
1 in this area
50 Total Sales
-
Pam McKee

Buyer's Agent in 2020
Pam McKee
Keller Williams Realty Evolution
(978) 500-4047
9 in this area
103 Total Sales
Map
Source: MLS Property Information Network (MLS PIN)
MLS Number: 71947489
- 12 May St Unit B
- 9 Boston St Unit 3
- 35 Flint St Unit 209
- 146 Federal St
- 8 Langdon St
- 43 Endicott St
- 102 Margin St
- 6 River St
- 30 Hanson St
- 11 Summer St
- 304 Essex St Unit 1
- 281 Essex St Unit 206
- 18 Ropes St Unit 1L
- 107 Campbell St
- 8 Scotia St
- 140 Washington St Unit 1C
- 29 Beaver St
- 15 Lynde St Unit 1
- 15 Lynde St Unit 18
- 24 Cabot St Unit 1
