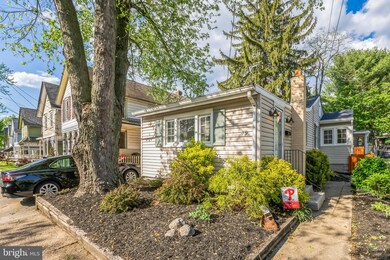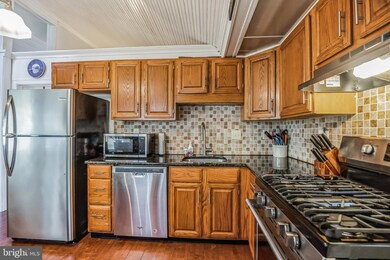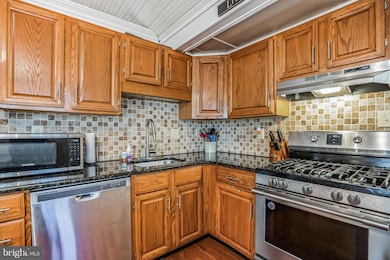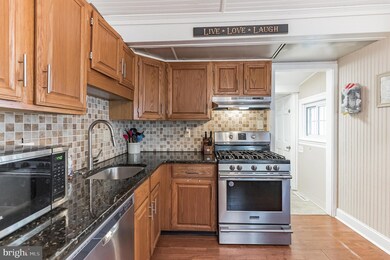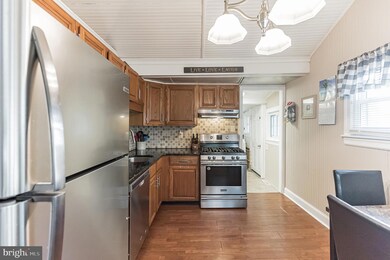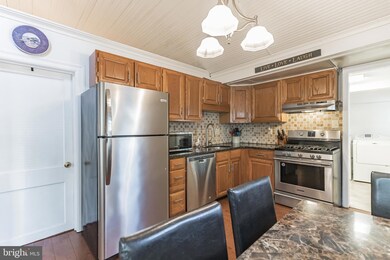
49 West Ave Pitman, NJ 08071
Highlights
- Rambler Architecture
- Main Floor Bedroom
- Eat-In Kitchen
- Wood Flooring
- No HOA
- 3-minute walk to Shertel Park & Pitman Pump Track
About This Home
As of June 2023Welcome to 49 West Avenue in the charming town of Pitman, NJ! This beautiful 3 bedroom, 2 bathroom home is situated within walking distance to the downtown area, making it the perfect location for those who love convenience and community. Step inside and you'll immediately notice the stylish and modern finishes throughout. The kitchen boasts granite countertops, tile backsplash, stainless steel appliances and ample cabinet space, making meal prep and cooking a breeze. The open floor plan flows seamlessly from the kitchen to the living room, providing the perfect space for entertaining guests or relaxing with loved ones. Each of the 3 bedrooms are generously sized, with plenty of closet space and natural light. The master bedroom features an ensuite bathroom for added privacy and convenience. There is also a mud/laundry room which is a nice bonus feature. Outside, you'll find a cozy porch perfect for sipping your morning coffee or enjoying the evening breeze. The private fenced in backyard is spacious and perfect for outdoor activities and entertaining. This home is truly move-in ready and waiting for you to make it your own. Don't miss out on the opportunity to call this beautiful property home!
Last Agent to Sell the Property
Real Broker, LLC License #0568781 Listed on: 05/04/2023

Home Details
Home Type
- Single Family
Est. Annual Taxes
- $5,250
Year Built
- Built in 1900
Lot Details
- 2,082 Sq Ft Lot
- Lot Dimensions are 26.00 x 80.00
- Property is Fully Fenced
- Back and Front Yard
- Property is in excellent condition
Home Design
- Rambler Architecture
- Slab Foundation
- Frame Construction
Interior Spaces
- 1,032 Sq Ft Home
- Property has 1 Level
- Living Room
Kitchen
- Eat-In Kitchen
- Gas Oven or Range
- Dishwasher
Flooring
- Wood
- Carpet
- Tile or Brick
Bedrooms and Bathrooms
- 3 Main Level Bedrooms
- En-Suite Primary Bedroom
- En-Suite Bathroom
- 2 Full Bathrooms
- Bathtub with Shower
Laundry
- Laundry Room
- Laundry on main level
- Dryer
- Washer
Parking
- Public Parking
- On-Street Parking
- Parking Lot
- Rented or Permit Required
Outdoor Features
- Patio
- Shed
Utilities
- Forced Air Heating and Cooling System
- Cooling System Utilizes Natural Gas
- Natural Gas Water Heater
Community Details
- No Home Owners Association
Listing and Financial Details
- Tax Lot 00021
- Assessor Parcel Number 15-00007-00021
Ownership History
Purchase Details
Home Financials for this Owner
Home Financials are based on the most recent Mortgage that was taken out on this home.Purchase Details
Home Financials for this Owner
Home Financials are based on the most recent Mortgage that was taken out on this home.Purchase Details
Purchase Details
Purchase Details
Purchase Details
Purchase Details
Home Financials for this Owner
Home Financials are based on the most recent Mortgage that was taken out on this home.Purchase Details
Home Financials for this Owner
Home Financials are based on the most recent Mortgage that was taken out on this home.Similar Homes in Pitman, NJ
Home Values in the Area
Average Home Value in this Area
Purchase History
| Date | Type | Sale Price | Title Company |
|---|---|---|---|
| Deed | $135,000 | Fidelity National Ttl Ins Co | |
| Deed | $40,000 | Old Republic Natl Title Ins | |
| Quit Claim Deed | -- | None Available | |
| Quit Claim Deed | -- | Attorney | |
| Sheriffs Deed | -- | Attorney | |
| Interfamily Deed Transfer | -- | -- | |
| Interfamily Deed Transfer | -- | -- | |
| Deed | $40,100 | -- |
Mortgage History
| Date | Status | Loan Amount | Loan Type |
|---|---|---|---|
| Open | $132,554 | FHA | |
| Previous Owner | $155,244 | FHA | |
| Previous Owner | $145,000 | Fannie Mae Freddie Mac | |
| Previous Owner | $13,400 | Credit Line Revolving | |
| Previous Owner | $89,000 | Unknown | |
| Previous Owner | $13,374 | Unknown | |
| Previous Owner | $87,290 | FHA | |
| Previous Owner | $79,200 | Balloon | |
| Previous Owner | $39,000 | FHA |
Property History
| Date | Event | Price | Change | Sq Ft Price |
|---|---|---|---|---|
| 05/23/2025 05/23/25 | Off Market | $2,400 | -- | -- |
| 05/04/2025 05/04/25 | For Rent | $2,400 | 0.0% | -- |
| 06/26/2023 06/26/23 | Sold | $235,000 | 0.0% | $228 / Sq Ft |
| 05/15/2023 05/15/23 | Price Changed | $235,000 | +4.4% | $228 / Sq Ft |
| 05/09/2023 05/09/23 | Pending | -- | -- | -- |
| 05/04/2023 05/04/23 | For Sale | $225,000 | +66.7% | $218 / Sq Ft |
| 05/13/2019 05/13/19 | Sold | $135,000 | +1.9% | $131 / Sq Ft |
| 03/25/2019 03/25/19 | Pending | -- | -- | -- |
| 03/18/2019 03/18/19 | Price Changed | $132,500 | -5.3% | $128 / Sq Ft |
| 03/01/2019 03/01/19 | For Sale | $139,900 | 0.0% | $136 / Sq Ft |
| 02/12/2019 02/12/19 | Pending | -- | -- | -- |
| 11/07/2018 11/07/18 | Price Changed | $139,900 | -3.5% | $136 / Sq Ft |
| 09/18/2018 09/18/18 | Price Changed | $144,900 | -3.3% | $140 / Sq Ft |
| 08/13/2018 08/13/18 | For Sale | $149,900 | +274.8% | $145 / Sq Ft |
| 08/30/2017 08/30/17 | Sold | $40,000 | -10.8% | $39 / Sq Ft |
| 07/05/2017 07/05/17 | Pending | -- | -- | -- |
| 06/27/2017 06/27/17 | For Sale | $44,859 | +12.1% | $43 / Sq Ft |
| 06/27/2017 06/27/17 | Off Market | $40,000 | -- | -- |
| 06/01/2017 06/01/17 | Pending | -- | -- | -- |
| 05/25/2017 05/25/17 | Price Changed | $44,859 | -8.0% | $43 / Sq Ft |
| 05/10/2017 05/10/17 | For Sale | $48,760 | +21.9% | $47 / Sq Ft |
| 05/10/2017 05/10/17 | Off Market | $40,000 | -- | -- |
| 05/03/2017 05/03/17 | Pending | -- | -- | -- |
| 04/24/2017 04/24/17 | For Sale | $48,760 | +21.9% | $47 / Sq Ft |
| 04/24/2017 04/24/17 | Off Market | $40,000 | -- | -- |
| 03/09/2017 03/09/17 | Pending | -- | -- | -- |
| 02/25/2017 02/25/17 | Price Changed | $48,760 | -8.0% | $47 / Sq Ft |
| 01/17/2017 01/17/17 | For Sale | $53,000 | -- | $51 / Sq Ft |
Tax History Compared to Growth
Tax History
| Year | Tax Paid | Tax Assessment Tax Assessment Total Assessment is a certain percentage of the fair market value that is determined by local assessors to be the total taxable value of land and additions on the property. | Land | Improvement |
|---|---|---|---|---|
| 2024 | $5,465 | $160,700 | $27,400 | $133,300 |
| 2023 | $5,465 | $160,700 | $27,400 | $133,300 |
| 2022 | $5,250 | $160,700 | $27,400 | $133,300 |
| 2021 | $4,537 | $101,200 | $24,400 | $76,800 |
| 2020 | $4,483 | $101,200 | $24,400 | $76,800 |
| 2019 | $4,378 | $101,200 | $24,400 | $76,800 |
| 2018 | $4,304 | $101,200 | $24,400 | $76,800 |
| 2017 | $4,250 | $101,200 | $24,400 | $76,800 |
| 2016 | $4,168 | $101,200 | $24,400 | $76,800 |
| 2015 | $4,056 | $101,200 | $24,400 | $76,800 |
| 2014 | $3,932 | $101,200 | $24,400 | $76,800 |
Agents Affiliated with this Home
-
Timothy Kerr

Seller's Agent in 2023
Timothy Kerr
Real Broker, LLC
(609) 870-4369
10 in this area
442 Total Sales
-
Michelle Bishop

Buyer's Agent in 2023
Michelle Bishop
Real Broker, LLC
(305) 720-5574
6 in this area
50 Total Sales
-
Paul Franke

Seller's Agent in 2019
Paul Franke
Home and Heart Realty
(856) 885-1641
25 Total Sales
-
Kirsten Oravec-Sullivan

Buyer's Agent in 2019
Kirsten Oravec-Sullivan
HomeSmart First Advantage Realty
(856) 725-3620
43 Total Sales
-
Cheryl Dare

Seller's Agent in 2017
Cheryl Dare
Real Broker, LLC
(856) 556-0637
3 in this area
37 Total Sales
Map
Source: Bright MLS
MLS Number: NJGL2028280
APN: 15-00007-0000-00021

