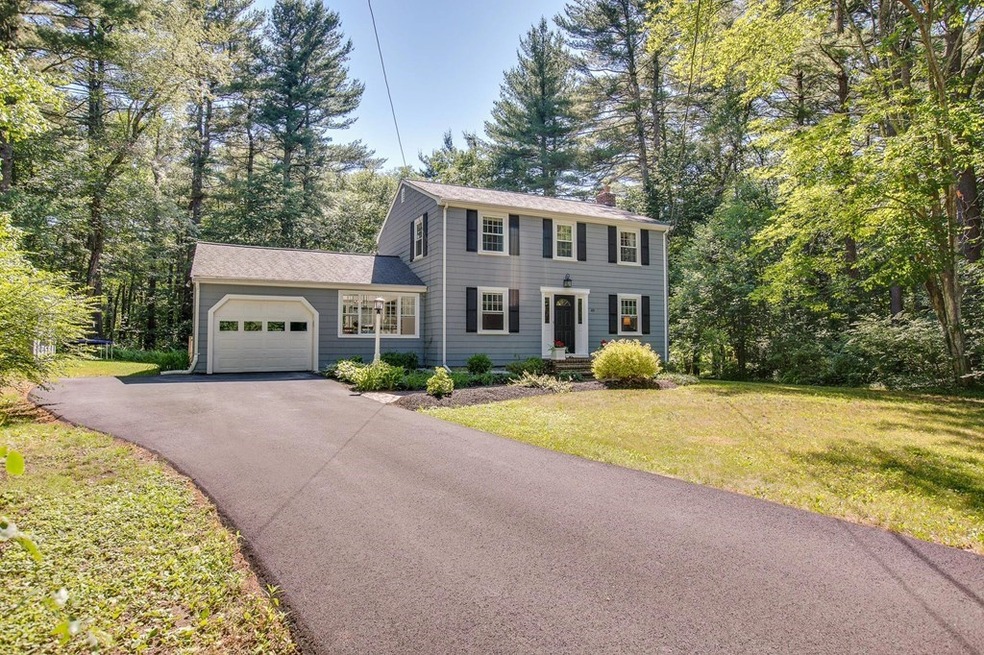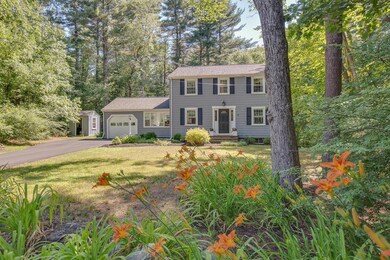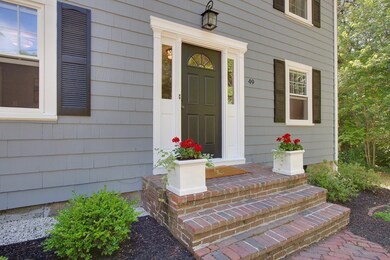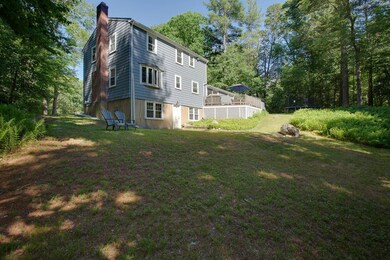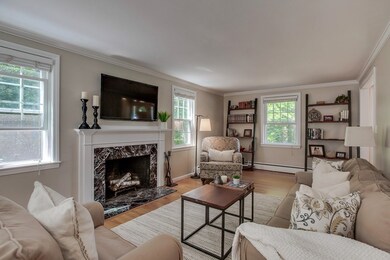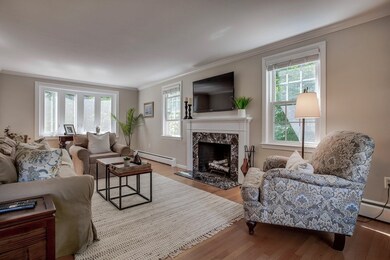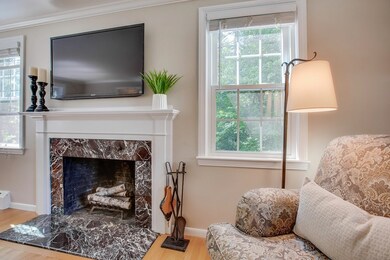
49 Whippoorwill Ln Concord, MA 01742
Highlights
- Deck
- Wood Flooring
- Water Softener
- Thoreau Elementary School Rated A
About This Home
As of August 2020With heart-stirring warmth that will win you over, this enchanting home at the end of a cul-de-sac abuts protected land and is a harmonious blend of traditional design elements and open spaces. An updated kitchen that is open to the dining area offers the best of today's amenities. There is also a perfect study which connects to the hallway, a freshly refurbished full bath and the warm, inviting living room with its wood burning fireplace and many windows. The second floor offers a large master bedroom, 2 corner bedrooms and a new full bath. The lower, walk out level, filled with sunshine, will surprise you with its large family room, a crafts room and storage room. Overlooking the very private lot, the large deck is a perfect venue for warm weather relaxation and entertaining. This beautifully sited home is a little gem and offers many possibilities for expansion. Only 3.4 miles to Concord center and near miles and miles of wonderful trails.
Last Agent to Sell the Property
Coldwell Banker Realty - Concord Listed on: 06/29/2020

Home Details
Home Type
- Single Family
Est. Annual Taxes
- $131
Year Built
- Built in 1969
Lot Details
- Year Round Access
Parking
- 1 Car Garage
Interior Spaces
- Decorative Lighting
- Window Screens
- Basement
Kitchen
- Range
- Dishwasher
Flooring
- Wood
- Wall to Wall Carpet
- Tile
Laundry
- Dryer
- Washer
Outdoor Features
- Deck
- Rain Gutters
Utilities
- Hot Water Baseboard Heater
- Heating System Uses Gas
- Natural Gas Water Heater
- Water Softener
- Private Sewer
- Cable TV Available
Ownership History
Purchase Details
Home Financials for this Owner
Home Financials are based on the most recent Mortgage that was taken out on this home.Purchase Details
Home Financials for this Owner
Home Financials are based on the most recent Mortgage that was taken out on this home.Purchase Details
Home Financials for this Owner
Home Financials are based on the most recent Mortgage that was taken out on this home.Purchase Details
Home Financials for this Owner
Home Financials are based on the most recent Mortgage that was taken out on this home.Similar Homes in the area
Home Values in the Area
Average Home Value in this Area
Purchase History
| Date | Type | Sale Price | Title Company |
|---|---|---|---|
| Not Resolvable | $755,000 | None Available | |
| Not Resolvable | $592,500 | -- | |
| Deed | $587,000 | -- | |
| Deed | $624,000 | -- |
Mortgage History
| Date | Status | Loan Amount | Loan Type |
|---|---|---|---|
| Open | $665,000 | New Conventional | |
| Previous Owner | $474,000 | New Conventional | |
| Previous Owner | $417,000 | Purchase Money Mortgage | |
| Previous Owner | $429,000 | No Value Available | |
| Previous Owner | $435,000 | Purchase Money Mortgage | |
| Previous Owner | $42,500 | No Value Available | |
| Previous Owner | $51,000 | No Value Available | |
| Previous Owner | $240,000 | No Value Available | |
| Previous Owner | $30,700 | No Value Available | |
| Previous Owner | $267,600 | No Value Available |
Property History
| Date | Event | Price | Change | Sq Ft Price |
|---|---|---|---|---|
| 08/21/2020 08/21/20 | Sold | $755,000 | -1.8% | $364 / Sq Ft |
| 07/06/2020 07/06/20 | Pending | -- | -- | -- |
| 06/29/2020 06/29/20 | For Sale | $769,000 | +29.8% | $371 / Sq Ft |
| 10/01/2012 10/01/12 | Sold | $592,500 | -1.1% | $286 / Sq Ft |
| 09/19/2012 09/19/12 | Pending | -- | -- | -- |
| 08/27/2012 08/27/12 | Price Changed | $599,000 | -1.0% | $289 / Sq Ft |
| 08/05/2012 08/05/12 | Price Changed | $605,000 | -2.1% | $292 / Sq Ft |
| 06/27/2012 06/27/12 | For Sale | $618,000 | -- | $298 / Sq Ft |
Tax History Compared to Growth
Tax History
| Year | Tax Paid | Tax Assessment Tax Assessment Total Assessment is a certain percentage of the fair market value that is determined by local assessors to be the total taxable value of land and additions on the property. | Land | Improvement |
|---|---|---|---|---|
| 2025 | $131 | $985,800 | $581,800 | $404,000 |
| 2024 | $12,944 | $985,800 | $581,800 | $404,000 |
| 2023 | $11,838 | $913,400 | $528,900 | $384,500 |
| 2022 | $10,973 | $743,400 | $423,100 | $320,300 |
| 2021 | $10,663 | $724,400 | $423,100 | $301,300 |
| 2020 | $10,257 | $720,800 | $423,100 | $297,700 |
| 2019 | $9,439 | $665,200 | $390,300 | $274,900 |
| 2018 | $9,466 | $662,400 | $391,300 | $271,100 |
| 2017 | $9,451 | $671,700 | $400,600 | $271,100 |
| 2016 | $9,038 | $649,300 | $382,000 | $267,300 |
| 2015 | $8,550 | $598,300 | $353,700 | $244,600 |
Agents Affiliated with this Home
-

Seller's Agent in 2020
Senkler, Pasley & Dowcett
Coldwell Banker Realty - Concord
(978) 505-2652
175 in this area
334 Total Sales
-

Buyer's Agent in 2020
Adriano Varano
Keller Williams Realty
(339) 222-0871
1 in this area
354 Total Sales
-

Seller's Agent in 2012
Judith Carlough
Gibson Sothebys International Realty
(508) 667-3643
1 in this area
22 Total Sales
-
J
Buyer's Agent in 2012
Julianne Lucas
Coldwell Banker Realty - Concord
(978) 518-1421
4 Total Sales
Map
Source: MLS Property Information Network (MLS PIN)
MLS Number: 72682600
APN: CONC-000004D-001972-000002-000004
- 104 Channing Rd
- 247 Pope Rd
- 151 Pope Rd
- 249 Pope Rd
- 142 Pope Rd
- 134 Pope Rd
- 39 Old Farm Rd
- 61 Lindsay Pond Rd
- 23 Wright Farm Unit 23
- 987 Lowell Rd
- 1 Bayberry Rd
- 84 Lee Dr
- 10 Ellsworth Village Rd Unit 10
- 2 Great Rd
- 209 Great Rd Unit C1
- 187 Great Rd Unit B2
- 61A Lowell Rd
- 79-81 Assabet Ave
- 8 Horseshoe Dr
- 7 Blue Heron Way
