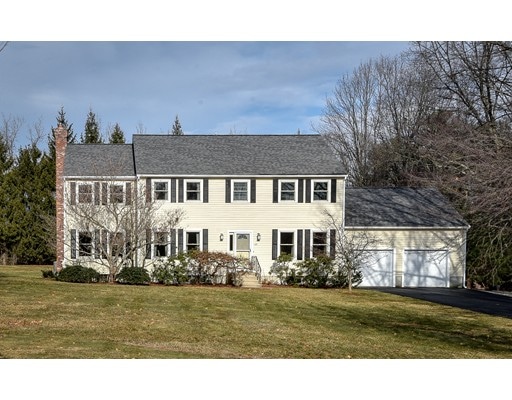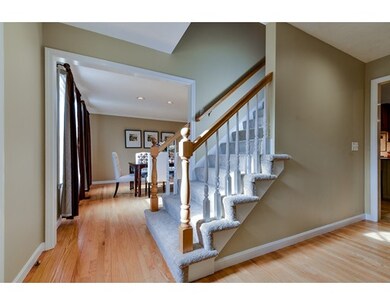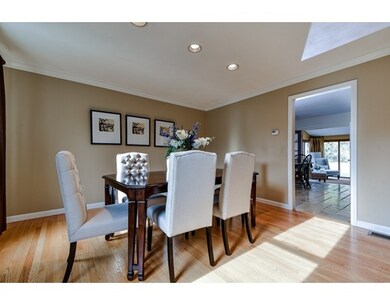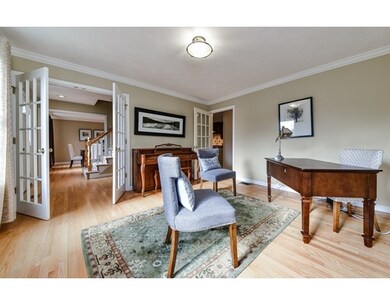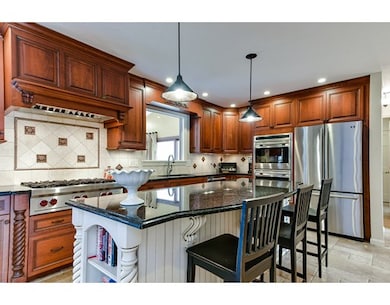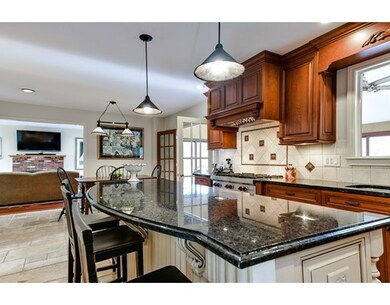
49 Whittemore Dr Ashland, MA 01721
Estimated Value: $1,069,367 - $1,140,000
About This Home
As of March 2017Outstanding 4 Bedroom, 2.5 Bath Colonial located in the desirable "Indian Brook Estates" neighborhood. The kitchen is a Chef's delight & the heart of this home featuring Custom Cabinetry, oversized Center Island, Granite Countertops, Custom Stone Floor and backsplash, Stainless Steel Appliances include Gas Wolf 6 Burner Range, Electric Double Oven, & Microwave. Kitchen-Aid Dishwasher and LG Refrigerator. Gleaming hardwood floors throughout the rest of the first floor. Beautiful living room with wood burning fireplace. Vaulted Ceiling Family Room with 3 sides of sliding glass doors that open to the oversized private backyard. Entertainment size dining room & office with French doors complete the first floor. Master Bedroom with cathedral ceiling & hardwood floors, walk-in closet, and stunning Master Bath. Both Master and Family baths have recently been updated. 3 additional spacious bedrooms and walk-in closet in hallway.1/2 mile from train station and close to all major route
Last Agent to Sell the Property
Coldwell Banker Realty - Wellesley Listed on: 01/13/2017

Home Details
Home Type
- Single Family
Est. Annual Taxes
- $12,103
Year Built
- 1989
Lot Details
- 0.89
Utilities
- Private Sewer
Ownership History
Purchase Details
Home Financials for this Owner
Home Financials are based on the most recent Mortgage that was taken out on this home.Purchase Details
Similar Homes in Ashland, MA
Home Values in the Area
Average Home Value in this Area
Purchase History
| Date | Buyer | Sale Price | Title Company |
|---|---|---|---|
| Ma Xiaofang | $655,000 | -- | |
| Zodikoff Andrew | $255,710 | -- |
Mortgage History
| Date | Status | Borrower | Loan Amount |
|---|---|---|---|
| Open | Xie Dan | $444,000 | |
| Closed | Xie Dan | $457,000 | |
| Closed | Xie Dan | $462,000 | |
| Closed | Ma Xiaofang | $491,250 | |
| Closed | Zodikoff Andrew D | $500,000 | |
| Previous Owner | Zodikoff Andrew | $150,000 | |
| Previous Owner | Zodikoff Andrew | $35,000 |
Property History
| Date | Event | Price | Change | Sq Ft Price |
|---|---|---|---|---|
| 03/01/2017 03/01/17 | Sold | $655,000 | +0.8% | $189 / Sq Ft |
| 01/18/2017 01/18/17 | Pending | -- | -- | -- |
| 01/13/2017 01/13/17 | For Sale | $649,900 | -- | $187 / Sq Ft |
Tax History Compared to Growth
Tax History
| Year | Tax Paid | Tax Assessment Tax Assessment Total Assessment is a certain percentage of the fair market value that is determined by local assessors to be the total taxable value of land and additions on the property. | Land | Improvement |
|---|---|---|---|---|
| 2025 | $12,103 | $947,800 | $298,300 | $649,500 |
| 2024 | $11,769 | $888,900 | $298,300 | $590,600 |
| 2023 | $10,768 | $782,000 | $284,800 | $497,200 |
| 2022 | $10,903 | $686,600 | $258,500 | $428,100 |
| 2021 | $10,433 | $654,900 | $258,500 | $396,400 |
| 2020 | $10,257 | $634,700 | $258,500 | $376,200 |
| 2019 | $9,968 | $612,300 | $258,500 | $353,800 |
| 2018 | $9,723 | $585,400 | $255,900 | $329,500 |
| 2017 | $9,385 | $562,000 | $255,900 | $306,100 |
| 2016 | $9,155 | $538,500 | $255,900 | $282,600 |
| 2015 | $8,946 | $517,100 | $241,800 | $275,300 |
| 2014 | $8,438 | $485,200 | $225,900 | $259,300 |
Agents Affiliated with this Home
-
Deb Feldman

Seller's Agent in 2017
Deb Feldman
Coldwell Banker Realty - Wellesley
(508) 277-3596
4 in this area
82 Total Sales
-
Marc Leblanc

Buyer's Agent in 2017
Marc Leblanc
Marc LeBlanc Realty
(508) 479-1443
43 Total Sales
Map
Source: MLS Property Information Network (MLS PIN)
MLS Number: 72108338
APN: ASHL-000012-000171
- 3 Johnson St
- 85 Howe St
- 0 Cordaville Rd
- 23 Ramblewood Dr
- 14 Oak Ridge Ln
- 54 High St
- 15 Ridgewood St
- 28 Holly Ln
- 18 Irene Cir
- 0 Cross St
- 11 Dianne Ln
- 44 Hardwick Rd
- 64 Braeburn Ln
- 0 Oak St
- 18 Waterville Ln Unit 18
- 35 Spruce St Unit 35
- 12 Waterville Ln Unit 12
- 14 Waterville Ln Unit 14
- 15 Pennock Rd
- 19 Juniper Trail Unit 19
- 49 Whittemore Dr
- 53 Whittemore Dr
- 45 Whittemore Dr
- 50 Whittemore Dr
- 1 Sandstone Way
- 50 Ac. Cr 132
- 50 Ac Cr 132
- 5 Sandstone Way
- 7 Harper Ln
- 4 Sandstone Way
- 56 Whittemore Dr
- 41 Whittemore Dr
- 42 Whittemore Dr
- 1 Harper Ln
- 9 Sandstone Way
- 70 Ramblewood Dr
- 76 Ramblewood Dr
- 3 Dale Rd
- 8 Sandstone Way
- 68 Valley Rd
