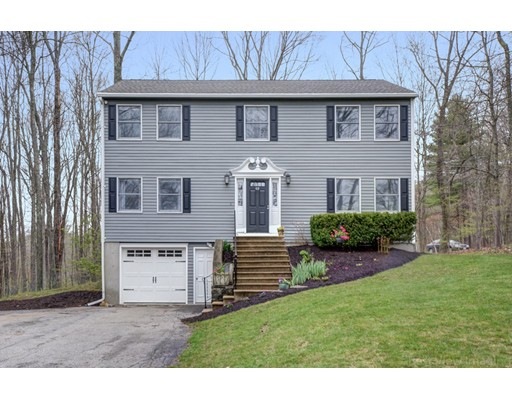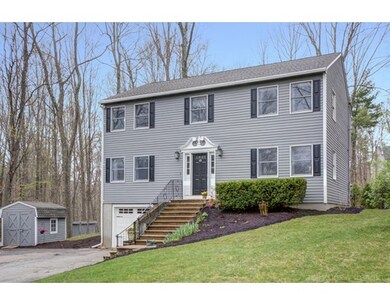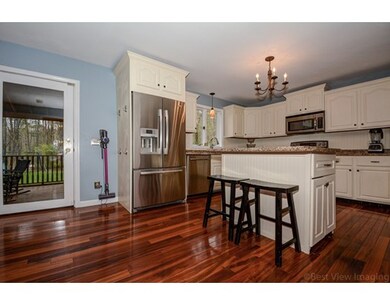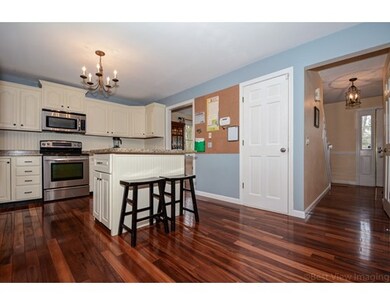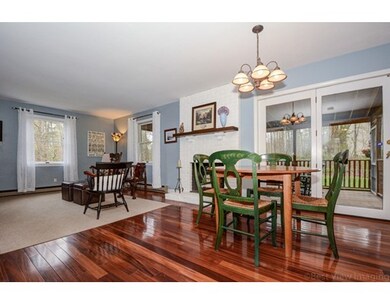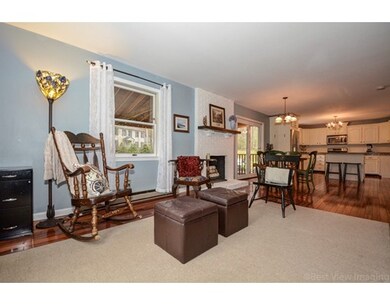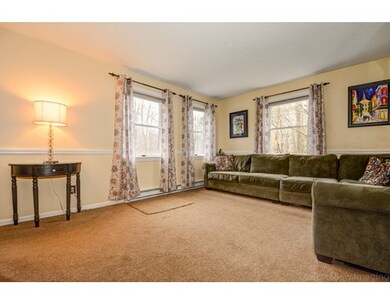
49 Whittemore Rd Sturbridge, MA 01566
About This Home
As of July 2020Do not miss out on this opportunity to own a true FOUR BEDROOM Colonial for under $300,000! This home has been updated throughout and features a recently renovated eat-in kitchen with SS appliances, hardwood floors, and island! The open floorplan you are seeking awaits you in this house; the flexible main level layout will work for almost any buyer. Formal dining room and living room. Access to the large screened porch makes enjoying summer evenings so easy! The second floor offers a master suite (with walk-in closet and laundry room) and three other spacious bedrooms and an updated full bath. Recent neutral paint throughout. Spacious mudroom off garage makes coming home easy, plus the basement features a finished playroom / workout area with new flooring. Expanded flat backyard. New roof! Exterior just painted a beautiful fresh grey, and a new garage door was added. Heat with a ducted wood stove for maximum efficiency or choose zoned electric. 5 mins. to 90/84/20. Don't wait!
Last Agent to Sell the Property
Scott Cheney
MA Homes, LLC License #453009644 Listed on: 05/06/2016
Last Buyer's Agent
Joanne Rose
Exit Beacon Pointe Realty License #453012393
Home Details
Home Type
Single Family
Est. Annual Taxes
$6,793
Year Built
1984
Lot Details
0
Listing Details
- Lot Description: Wooded, Paved Drive, Level
- Property Type: Single Family
- Other Agent: 2.25
- Year Round: Yes
- Special Features: None
- Property Sub Type: Detached
- Year Built: 1984
Interior Features
- Appliances: Range, Dishwasher, Microwave, Refrigerator
- Fireplaces: 1
- Has Basement: Yes
- Fireplaces: 1
- Primary Bathroom: Yes
- Number of Rooms: 7
- Amenities: Shopping, Walk/Jog Trails, Golf Course, Medical Facility, Highway Access, House of Worship, Public School
- Electric: Circuit Breakers
- Interior Amenities: Security System, Cable Available
- Basement: Full, Partially Finished, Walk Out, Garage Access
- Bedroom 2: Second Floor
- Bedroom 3: Second Floor
- Bedroom 4: Second Floor
- Bathroom #1: First Floor
- Bathroom #2: Second Floor
- Bathroom #3: Second Floor
- Kitchen: First Floor
- Laundry Room: Second Floor
- Living Room: First Floor
- Master Bedroom: Second Floor
- Master Bedroom Description: Bathroom - Full, Closet - Walk-in
- Dining Room: First Floor
- Family Room: First Floor
Exterior Features
- Roof: Asphalt/Fiberglass Shingles
- Construction: Frame
- Exterior: Wood
- Exterior Features: Porch - Screened, Patio, Storage Shed
- Foundation: Poured Concrete
Garage/Parking
- Garage Parking: Under, Garage Door Opener, Storage
- Garage Spaces: 1
- Parking: Off-Street
- Parking Spaces: 6
Utilities
- Heating: Electric, Wood
- Hot Water: Electric
- Sewer: City/Town Sewer
- Water: City/Town Water
Lot Info
- Assessor Parcel Number: M:680 B:000 L:2938-049
- Zoning: RES
Ownership History
Purchase Details
Home Financials for this Owner
Home Financials are based on the most recent Mortgage that was taken out on this home.Purchase Details
Home Financials for this Owner
Home Financials are based on the most recent Mortgage that was taken out on this home.Purchase Details
Home Financials for this Owner
Home Financials are based on the most recent Mortgage that was taken out on this home.Purchase Details
Home Financials for this Owner
Home Financials are based on the most recent Mortgage that was taken out on this home.Similar Home in Sturbridge, MA
Home Values in the Area
Average Home Value in this Area
Purchase History
| Date | Type | Sale Price | Title Company |
|---|---|---|---|
| Not Resolvable | $358,000 | None Available | |
| Not Resolvable | $295,000 | -- | |
| Deed | $249,000 | -- | |
| Deed | $151,300 | -- |
Mortgage History
| Date | Status | Loan Amount | Loan Type |
|---|---|---|---|
| Open | $329,000 | Stand Alone Refi Refinance Of Original Loan | |
| Closed | $329,000 | New Conventional | |
| Previous Owner | $289,656 | FHA | |
| Previous Owner | $30,000 | No Value Available | |
| Previous Owner | $236,550 | Purchase Money Mortgage | |
| Previous Owner | $147,547 | Purchase Money Mortgage | |
| Previous Owner | $62,000 | No Value Available | |
| Previous Owner | $66,500 | No Value Available |
Property History
| Date | Event | Price | Change | Sq Ft Price |
|---|---|---|---|---|
| 07/31/2020 07/31/20 | Sold | $358,000 | +2.3% | $159 / Sq Ft |
| 06/02/2020 06/02/20 | Pending | -- | -- | -- |
| 05/25/2020 05/25/20 | For Sale | $349,999 | +18.6% | $156 / Sq Ft |
| 07/19/2016 07/19/16 | Sold | $295,000 | +1.8% | $149 / Sq Ft |
| 05/07/2016 05/07/16 | Pending | -- | -- | -- |
| 05/06/2016 05/06/16 | For Sale | $289,900 | -- | $147 / Sq Ft |
Tax History Compared to Growth
Tax History
| Year | Tax Paid | Tax Assessment Tax Assessment Total Assessment is a certain percentage of the fair market value that is determined by local assessors to be the total taxable value of land and additions on the property. | Land | Improvement |
|---|---|---|---|---|
| 2025 | $6,793 | $426,400 | $106,200 | $320,200 |
| 2024 | $6,807 | $412,800 | $104,100 | $308,700 |
| 2023 | $6,420 | $355,300 | $90,400 | $264,900 |
| 2022 | $6,180 | $322,700 | $81,700 | $241,000 |
| 2021 | $5,318 | $279,600 | $77,900 | $201,700 |
| 2020 | $5,318 | $279,600 | $77,900 | $201,700 |
| 2019 | $5,111 | $266,900 | $80,100 | $186,800 |
| 2018 | $4,897 | $251,900 | $76,300 | $175,600 |
| 2017 | $4,691 | $241,800 | $73,600 | $168,200 |
| 2016 | $4,616 | $240,300 | $71,400 | $168,900 |
| 2015 | $4,585 | $238,300 | $71,400 | $166,900 |
Agents Affiliated with this Home
-
M
Seller's Agent in 2020
M & R Realty Experts
Real Broker MA, LLC
2 in this area
76 Total Sales
-
T
Buyer's Agent in 2020
The Riel Estate Team
Keller Williams Pinnacle Central
(508) 213-1285
4 in this area
524 Total Sales
-
S
Seller's Agent in 2016
Scott Cheney
MA Homes, LLC
-
J
Buyer's Agent in 2016
Joanne Rose
Exit Beacon Pointe Realty
Map
Source: MLS Property Information Network (MLS PIN)
MLS Number: 72000987
APN: STUR-000680-000000-002938-000049
- 6 Mcgilpin Rd
- 0 Fiske Hill Rd
- 74 Fiske Hill Rd
- 14 Maple St
- 7 Haynes St
- 9 Haynes St
- 51 Fiske Hill Rd
- 1 Chase Rd
- 42 Mcgregory Rd
- 101 Colonial Dr
- 109 Mcgilpin Rd
- 16 Preserve Way
- Lot B-6 River Rd
- 6 Berry Farms Rd Unit 63
- 6 Berry Farms Rd Unit 6
- 6 Berry Farms Rd Unit 64
- 6 Berry Farms Rd Unit 3
- 6 Berry Farms Rd Unit 1
- 6 Berry Farms Rd Unit 2
- 368 Main St
