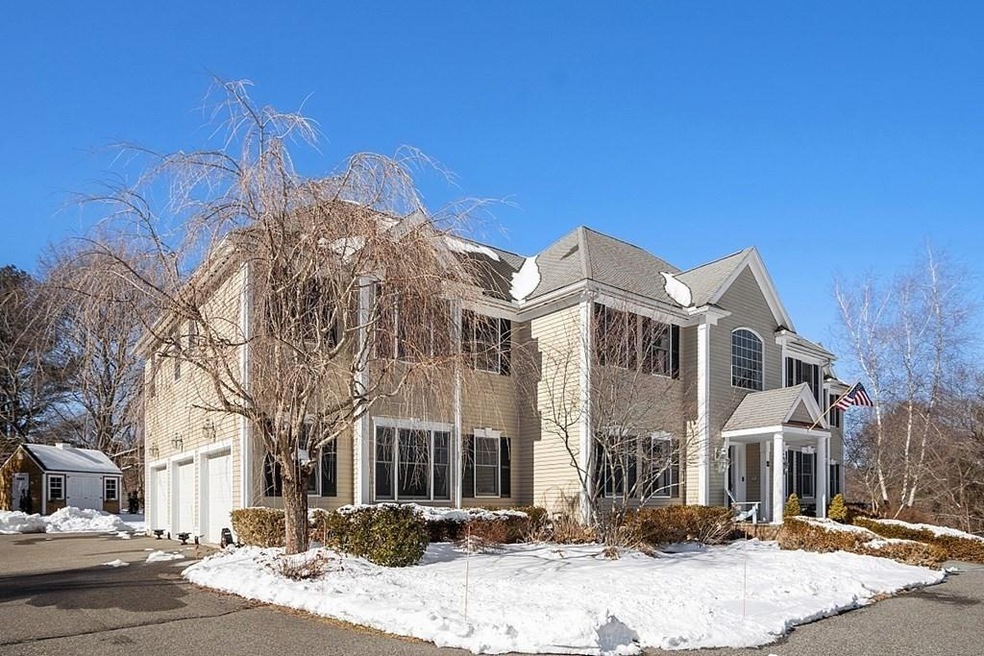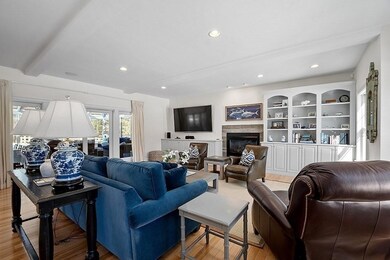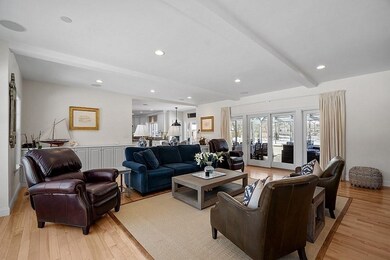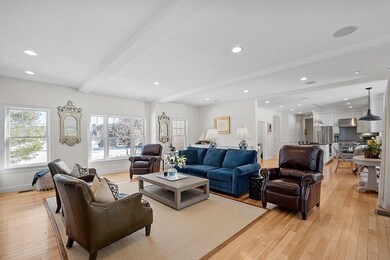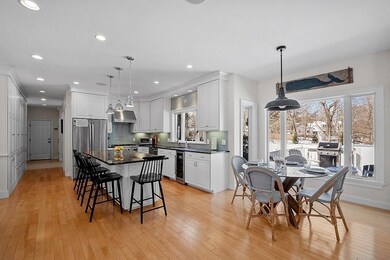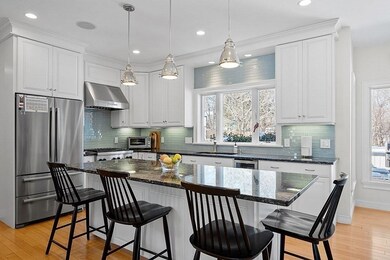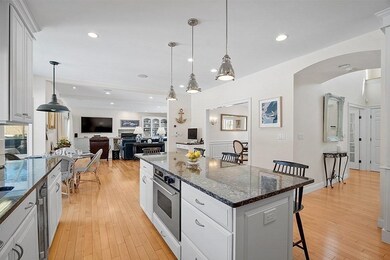
49 William Fairfield Dr Wenham, MA 01984
Highlights
- In Ground Pool
- Scenic Views
- Open Floorplan
- Winthrop School Rated A-
- 2.77 Acre Lot
- Custom Closet System
About This Home
As of May 2022Open House Sun12-2:30. Impressive 6 bedroom 4.5 bath colonial situated on 2.77 acres with rolling lawns and mature gardens on sought after William Fairfield Dr. This stately home offers high ceilings throughout with a two-story foyer, dbl coat closets, sweeping staircase and wide French doors opening up to the study and formal dining room. Add'l features incl, security system, 2021 heated gunite pool, outdoor shower and surround sound in every room. Spacious living room with built-in book cases, recessed lighting and sliding doors leading out to the enclosed porch perfect for entertaining. EIK with huge island, Thermador appliances, two ovens and wine fridge. The 2nd floor boasts 3 en suite baths, cedar closet, dedicated laundry room with linen closet and a full staircase leading to attic storage. The spacious master offers a gas fireplace, walk-in closet with built-ins and beautiful views of the south facing front yard. Finished basement. Oversized 3 car garage. New custom shed
Home Details
Home Type
- Single Family
Est. Annual Taxes
- $22,703
Year Built
- Built in 2003 | Remodeled
Lot Details
- 2.77 Acre Lot
- Property fronts an easement
- Property has an invisible fence for dogs
- Stone Wall
- Landscaped Professionally
- Level Lot
- Sprinkler System
- Fruit Trees
- Wooded Lot
- Garden
Parking
- 3 Car Attached Garage
- Driveway
- Open Parking
- Off-Street Parking
Home Design
- Colonial Architecture
- Frame Construction
- Shingle Roof
- Radon Mitigation System
- Concrete Perimeter Foundation
Interior Spaces
- 4,664 Sq Ft Home
- Open Floorplan
- Central Vacuum
- Wired For Sound
- Crown Molding
- Wainscoting
- Vaulted Ceiling
- Recessed Lighting
- Decorative Lighting
- Light Fixtures
- Insulated Windows
- Picture Window
- Window Screens
- Arched Doorways
- French Doors
- Sliding Doors
- Insulated Doors
- Mud Room
- Entryway
- Family Room with Fireplace
- 2 Fireplaces
- Living Room with Fireplace
- Home Office
- Bonus Room
- Sun or Florida Room
- Screened Porch
- Scenic Vista Views
- Home Security System
Kitchen
- <<OvenToken>>
- Stove
- Range Hood
- <<microwave>>
- ENERGY STAR Qualified Refrigerator
- Freezer
- Plumbed For Ice Maker
- <<ENERGY STAR Qualified Dishwasher>>
- Wine Cooler
- Stainless Steel Appliances
- <<energyStarCooktopToken>>
- Kitchen Island
- Solid Surface Countertops
Flooring
- Wood
- Wall to Wall Carpet
- Ceramic Tile
Bedrooms and Bathrooms
- 6 Bedrooms
- Fireplace in Primary Bedroom
- Primary bedroom located on second floor
- Custom Closet System
- Cedar Closet
- Linen Closet
- Walk-In Closet
- Dressing Area
- Double Vanity
- Soaking Tub
- <<tubWithShowerToken>>
- Separate Shower
- Linen Closet In Bathroom
Laundry
- Laundry on upper level
- ENERGY STAR Qualified Dryer
- Dryer
- ENERGY STAR Qualified Washer
Attic
- Attic Access Panel
- Attic Ventilator
Partially Finished Basement
- Walk-Out Basement
- Basement Fills Entire Space Under The House
- Exterior Basement Entry
Eco-Friendly Details
- Energy-Efficient Thermostat
- Whole House Vacuum System
- No or Low VOC Paint or Finish
Pool
- In Ground Pool
- Outdoor Shower
- Spa
Outdoor Features
- Bulkhead
- Deck
- Outdoor Storage
- Outdoor Gas Grill
- Rain Gutters
Location
- Property is near public transit
- Property is near schools
Utilities
- 3+ Cooling Systems Mounted To A Wall/Window
- Whole House Fan
- Forced Air Heating and Cooling System
- 4 Cooling Zones
- 4 Heating Zones
- Heating System Uses Natural Gas
- 220 Volts
- Natural Gas Connected
- Gas Water Heater
- Private Sewer
- High Speed Internet
Community Details
- Tennis Courts
- Community Pool
Listing and Financial Details
- Assessor Parcel Number M:16 L:101,3219384
Ownership History
Purchase Details
Home Financials for this Owner
Home Financials are based on the most recent Mortgage that was taken out on this home.Purchase Details
Purchase Details
Similar Homes in the area
Home Values in the Area
Average Home Value in this Area
Purchase History
| Date | Type | Sale Price | Title Company |
|---|---|---|---|
| Not Resolvable | $1,115,000 | -- | |
| Deed | -- | -- | |
| Deed | $650,000 | -- |
Mortgage History
| Date | Status | Loan Amount | Loan Type |
|---|---|---|---|
| Open | $1,166,100 | Purchase Money Mortgage | |
| Closed | $635,000 | Stand Alone Refi Refinance Of Original Loan | |
| Closed | $638,000 | Stand Alone Refi Refinance Of Original Loan | |
| Closed | $640,000 | New Conventional | |
| Previous Owner | $910,000 | No Value Available | |
| Previous Owner | $900,000 | No Value Available | |
| Previous Owner | $650,000 | No Value Available |
Property History
| Date | Event | Price | Change | Sq Ft Price |
|---|---|---|---|---|
| 05/16/2022 05/16/22 | Sold | $1,900,000 | +5.8% | $407 / Sq Ft |
| 03/15/2022 03/15/22 | Pending | -- | -- | -- |
| 03/07/2022 03/07/22 | For Sale | $1,795,000 | +61.0% | $385 / Sq Ft |
| 06/13/2019 06/13/19 | Sold | $1,115,000 | -6.7% | $224 / Sq Ft |
| 03/26/2019 03/26/19 | Pending | -- | -- | -- |
| 03/11/2019 03/11/19 | For Sale | $1,195,000 | -- | $241 / Sq Ft |
Tax History Compared to Growth
Tax History
| Year | Tax Paid | Tax Assessment Tax Assessment Total Assessment is a certain percentage of the fair market value that is determined by local assessors to be the total taxable value of land and additions on the property. | Land | Improvement |
|---|---|---|---|---|
| 2025 | $29,461 | $1,895,800 | $794,900 | $1,100,900 |
| 2024 | $28,100 | $1,794,400 | $794,900 | $999,500 |
| 2023 | $22,794 | $1,313,800 | $703,300 | $610,500 |
| 2022 | $23,386 | $1,194,400 | $579,900 | $614,500 |
| 2021 | $22,703 | $1,153,600 | $539,100 | $614,500 |
| 2020 | $22,099 | $1,166,800 | $539,300 | $627,500 |
| 2019 | $26,421 | $1,466,200 | $539,300 | $926,900 |
| 2018 | $23,209 | $1,235,200 | $462,800 | $772,400 |
| 2017 | $22,396 | $1,221,800 | $462,800 | $759,000 |
| 2016 | $20,746 | $1,221,800 | $462,800 | $759,000 |
| 2015 | $19,854 | $1,221,800 | $462,800 | $759,000 |
Agents Affiliated with this Home
-
Arcangelo Mariano

Seller's Agent in 2022
Arcangelo Mariano
Mariano Smith & Co.
(781) 858-9408
1 in this area
40 Total Sales
-
Kathleen Demarkles Essler

Buyer's Agent in 2022
Kathleen Demarkles Essler
J. Barrett & Company
(978) 828-0008
1 in this area
18 Total Sales
-
Amanda Armstrong

Seller's Agent in 2019
Amanda Armstrong
Compass
(978) 879-6322
3 in this area
225 Total Sales
-
Annie McClelland
A
Seller Co-Listing Agent in 2019
Annie McClelland
Gibson Sotheby's International Realty
5 Total Sales
-
Chad Smith

Buyer's Agent in 2019
Chad Smith
Mariano Smith & Co.
(617) 905-2338
1 in this area
16 Total Sales
Map
Source: MLS Property Information Network (MLS PIN)
MLS Number: 72949612
APN: WENH-000016-000000-000101
