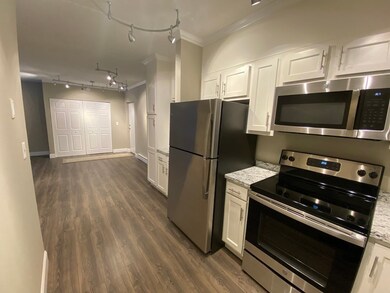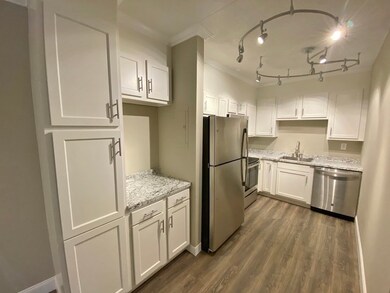
49 Windsor Dr Unit 308 Holliston, MA 01746
About This Home
As of April 2021Welcome Home to Oakridge Condominium. This tastefully updated & spacious 2 bedroom unit is located at the end of a quiet residential cul-de-sac. Features include an Open Concept Floor Plan w/large Family Room, Dining Area & Custom White Cabinet Packed Kitchen with S/S Appliances. Designer Lighting throughout. 2 Spacious Bedrooms w/ample closet space & large windows for natural lighting. Enjoy the updated Bath w/Porcelain Tile Tub/Shower, Designer Vanity w/Marble Top & Bead-board Wall Trim. There is plenty of storage in the unit & additional assigned storage in the Storage Room on the same floor. Laundry Rm is located on the 1st floor. Enjoy the allocated outdoor space for the owners to use for grilling & Picnicking. Assigned Parking & plenty of visitor pkg. too. Professionally Managed w/low condo fees that includes; hot water/water, exterior maintenance, landscaping, snow & trash removal & more! Enjoy this desirable Holliston Location near Ashland & Sherborn Line. Be in for Spring!
Last Agent to Sell the Property
ERA Key Realty Services- Milf Listed on: 03/01/2021

Property Details
Home Type
- Condominium
Est. Annual Taxes
- $4,235
Year Built
- Built in 1970
HOA Fees
- $246 per month
Kitchen
- Range
- Microwave
- Dishwasher
Schools
- Holliston High School
Utilities
- Cooling System Mounted In Outer Wall Opening
- Private Sewer
- Cable TV Available
Additional Features
- Laminate Flooring
- Year Round Access
Listing and Financial Details
- Assessor Parcel Number M:011 B:0006 L:0450
Community Details
Amenities
- Laundry Facilities
Pet Policy
- Call for details about the types of pets allowed
Ownership History
Purchase Details
Home Financials for this Owner
Home Financials are based on the most recent Mortgage that was taken out on this home.Purchase Details
Home Financials for this Owner
Home Financials are based on the most recent Mortgage that was taken out on this home.Purchase Details
Similar Homes in Holliston, MA
Home Values in the Area
Average Home Value in this Area
Purchase History
| Date | Type | Sale Price | Title Company |
|---|---|---|---|
| Not Resolvable | $239,900 | None Available | |
| Personal Reps Deed | $170,000 | None Available | |
| Deed | $24,900 | -- |
Mortgage History
| Date | Status | Loan Amount | Loan Type |
|---|---|---|---|
| Open | $227,905 | Purchase Money Mortgage | |
| Previous Owner | $40,000 | No Value Available |
Property History
| Date | Event | Price | Change | Sq Ft Price |
|---|---|---|---|---|
| 04/29/2021 04/29/21 | Sold | $239,900 | 0.0% | $256 / Sq Ft |
| 03/09/2021 03/09/21 | Pending | -- | -- | -- |
| 03/01/2021 03/01/21 | For Sale | $239,900 | +41.1% | $256 / Sq Ft |
| 06/10/2020 06/10/20 | Sold | $170,000 | -8.1% | $185 / Sq Ft |
| 05/09/2020 05/09/20 | Pending | -- | -- | -- |
| 05/01/2020 05/01/20 | For Sale | $185,000 | -- | $202 / Sq Ft |
Tax History Compared to Growth
Tax History
| Year | Tax Paid | Tax Assessment Tax Assessment Total Assessment is a certain percentage of the fair market value that is determined by local assessors to be the total taxable value of land and additions on the property. | Land | Improvement |
|---|---|---|---|---|
| 2025 | $4,235 | $289,100 | $0 | $289,100 |
| 2024 | $3,759 | $249,600 | $0 | $249,600 |
| 2023 | $3,328 | $216,100 | $0 | $216,100 |
| 2022 | $3,241 | $186,500 | $0 | $186,500 |
| 2021 | $3,233 | $181,100 | $0 | $181,100 |
| 2020 | $3,287 | $174,400 | $0 | $174,400 |
| 2019 | $2,403 | $127,600 | $0 | $127,600 |
| 2018 | $2,382 | $127,600 | $0 | $127,600 |
| 2017 | $2,295 | $123,900 | $0 | $123,900 |
| 2016 | $2,328 | $123,900 | $0 | $123,900 |
| 2015 | $2,281 | $117,700 | $0 | $117,700 |
Agents Affiliated with this Home
-
Laura Guisti-McSweeney

Seller's Agent in 2021
Laura Guisti-McSweeney
ERA Key Realty Services- Milf
(508) 380-9350
1 in this area
55 Total Sales
-
Sylvia Eng
S
Buyer's Agent in 2021
Sylvia Eng
Diane Griffin Real Estate
(617) 571-0045
1 in this area
7 Total Sales
-
Jeanne Murphy

Seller's Agent in 2020
Jeanne Murphy
Realty Executives
(508) 259-5834
13 in this area
60 Total Sales
Map
Source: MLS Property Information Network (MLS PIN)
MLS Number: 72791465
APN: HOLL-000011-000006-000450
- 3 Danforth Dr
- 14 Day Rd
- 38 Turner Rd
- 55 Westfield Dr
- 10 Temi Rd
- 13 Dixon Cir
- 10 Jarr Brook Rd
- 147 Turner Rd Unit 100
- 152 Turner Rd Unit 33
- 662 Concord St
- 54 Indian Ridge Rd S
- 6 Finn Way
- 243 Trailside Way
- 306 Trailside Way
- 328 Washington St
- 41 Nancy Dr
- 63 Trailside Way Unit 63
- 16 Sherborne Cir
- 37 Annetta Rd
- 29 Regal St






