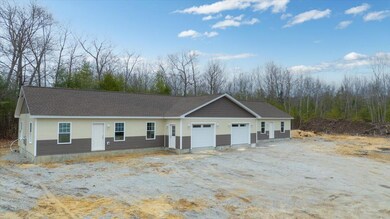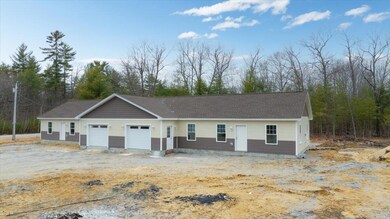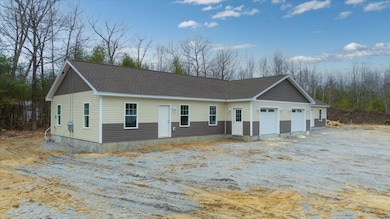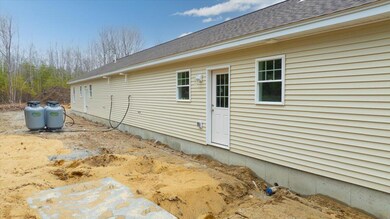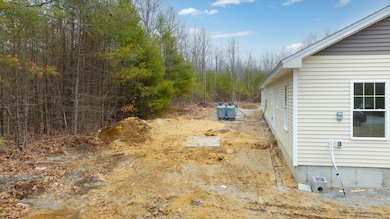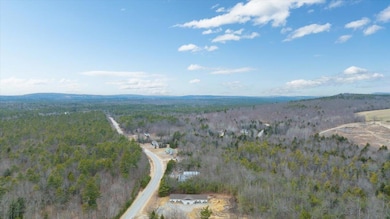
$320,000
- 3 Beds
- 1 Bath
- 941 Sq Ft
- 49 Winterbrook Rd
- Unit A
- Mechanic Falls, ME
Presenting a brand-new single level living home located in a serene country setting just minutes from the center of Mechanic Falls. Each unit offers a thoughtfully designed floor plan featuring 3 bedrooms, 1 full bathroom, a dedicated laundry room, and an attached 1-car garage. Modern comforts include radiant floor heating and energy-efficient heat pumps for year-round climate
Shannon White The Maine Real Estate Experience

