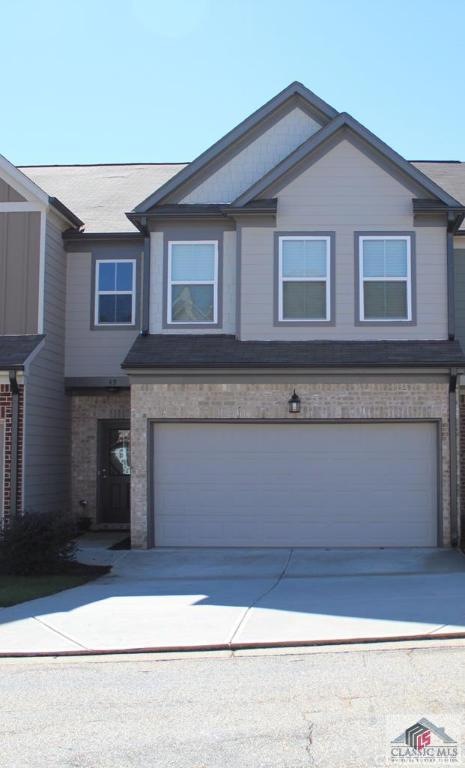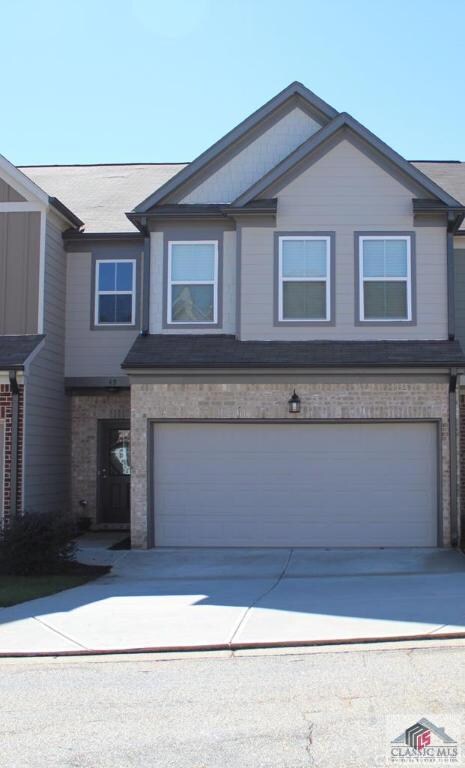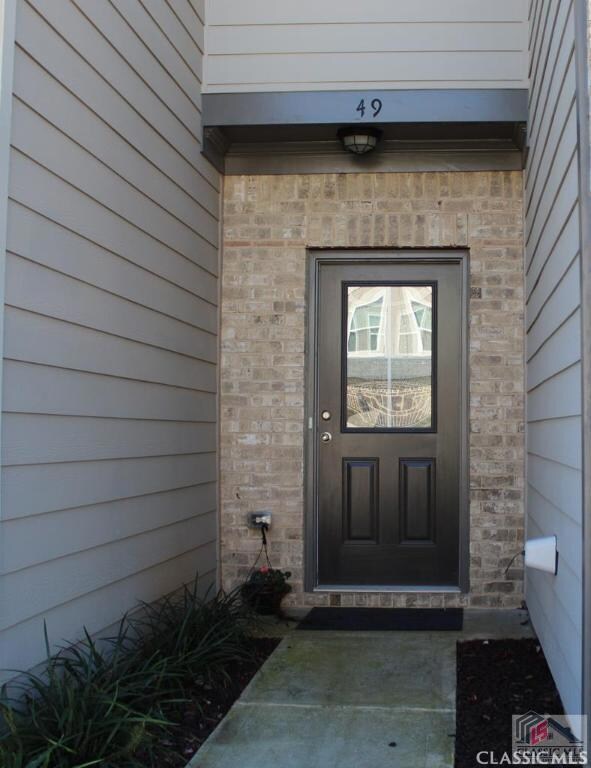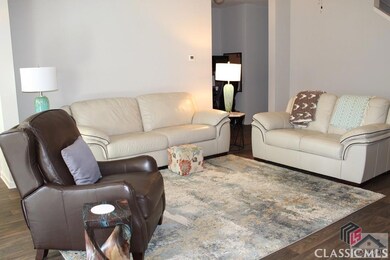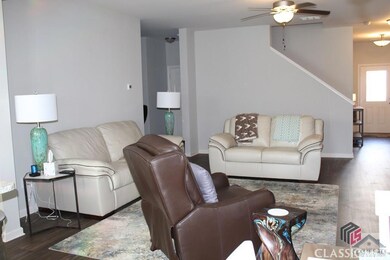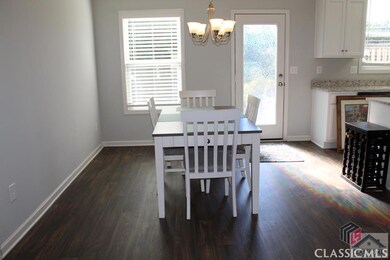
$250,000
- 2 Beds
- 2.5 Baths
- 1,268 Sq Ft
- 532 Terrapin Ln
- Winder, GA
100-Day Home Warranty coverage available at closing. Welcome to this charming property that boasts a cozy fireplace, complemented by a soothing natural color palette throughout. The kitchen features a nice backsplash, perfect for cooking enthusiasts, while the primary bathroom offers good under sink storage with separate Tub and shower and walk in closet for added convenience. Fresh interior
Tanya Pickens Opendoor Brokerage, LLC
